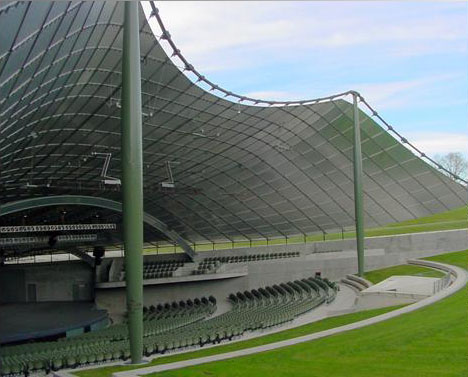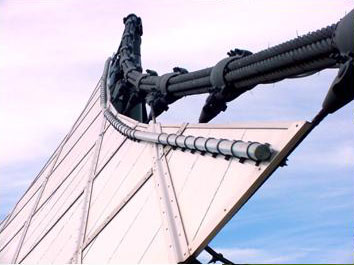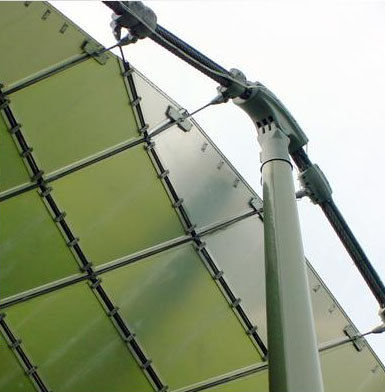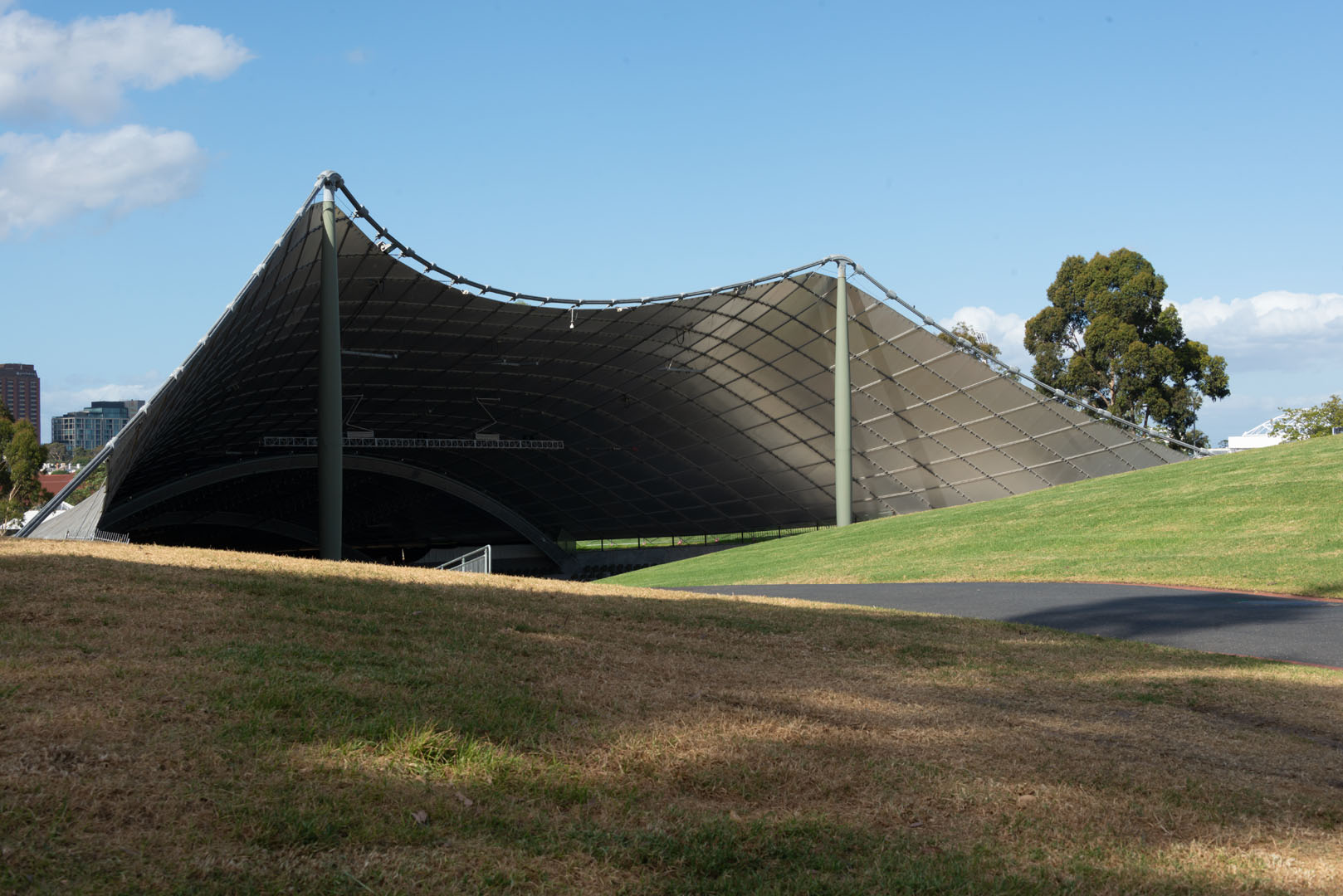PFAS is the acronym for Polyfluoroalkyl Substances.
The European Commission is proposing that all PFAS be banned on the basis that they can be toxic, remain persistent and bioaccumulate in people and other organisms and may contribute to increasing health problems.
The number of everyday products that could be affected is staggering and various industries are starting to fight back against the proposal.
The membranes or architectural fabrics used by our Lightweight Structures Industry will be impacted if the proposed PFAS ban proceeds unless there are exemptions.
This PFAS restriction has been proposed by 5 EU States Members and currently evaluated by ECHA (European Chemical Agency) in Europe.
PFAS is a very wide family of substances (more than 5,000). Among those 5,000 substances, there are liquids, gases and solids with different toxicological profiles.
The fluoropolymers (PVDF, PTFE, ETFE, FEP, PFA…) fall under the PFAS definition based on chemical similarities but they are solid, chemically inert, stable, non-toxic, non-mobile… and according to the OECD criteria, they are classified as “Polymer of Low Concern”.
Fluoropolymers are used in tensile architectural membranes in a form of coating (PTFE), lacquer on PVC coating (PVDF), or film (ETFE, ..).
These fluoropolymers are Polymers of Low Concern, therefore most of the European tensile textile fabric manufacturers and users are requesting an exemption for fluoropolymers.
It is very important that contractors and designers of architectural tensile membranes, contribute to this consultation to provide inputs supporting evidence and to give a more precise picture on the socio-economical impacts in case of ban of fluoropolymers.
A first step is to select from a list of topics, the one your company intends to provide comments. LSAA suggest you to answer at least to the following :
- Information on alternatives (to give your opinion on viability of alternatives to fluoropolymers suggested by ECHA Europe),
Jörg Schlaich (1934 – 4 September 2021) was a highly respected German engineer especially for his creative and elegant design of bridges, long-span roofs, and other innovative structures. In 1980 he was a co-founder of the consulting firm Schlaich Bergermann Partner based in Stuttgart.
Jörg Schlaich was one of a select group who studied both architecture and civil engineering at Stuttgart University and at Berlin from 1953 to 1959.
In 1963, he joined the firm Leonhardt & Andrä. He later became a partner where a highlight was being responsible for the Olympic Stadium in Munich. He stayed with the firm until 1969.
In 1974 he became an academic at Stuttgart University, before founding his own firm.
The Norwegian Public Roads Administration is moving closer to creating a "ferry-free" highway.
The proposal comprises a 2km long suspension bridge (The Julsundet Bridge) with a main span of 1625m - to claim bragging rights by 1metre over the Great Belt Bridge in Denmark.
There is also proposed to have an extended subsea tunnel approximately 25km long when completed. This is claimed to be the World's longest road tunnel - the England to France Channel Tunnel is a rail tunnel about 50km in length. An existing 24.5 km road tunnel creates a ferry-free highway between Oslo and Bergen.
For further information - see "Bridgeweb Article"
A short paper by Nicholas Goldsmith - (LSAA Keynote Speaker in 2016).
He reflects on a time in 1984 at a dinner with Walter Bird, Frei Otto and Ian Liddell and the path that textile architecture has taken in the US and Europe since that time.
Download a copy here
The ABCB has released a new document called the National Model Code of Conduct for Building Surveyors.
December 2020. It can be downloaded HERE
A relatively new book about the incredible legacy of physical models used for designing and understanding of lightweight structures has been published by Spector Books (part summary below from their website).
In the 1950s, Frei Otto’s tent structures left their mark on the horticultural shows of the new Bonn Republic; together with Behnisch & Partner he created the roof landscape for the Munich Olympic Games in 1972. The innovative potential in his work is based on the interdisciplinarity of a mode of thinking that took in architecture, technology, art, science, and society. He saw nature as a model and tried throughout his life to harness it for the sake of architecture and civil engineering — and thus also for the future.
An updated Second edition of AS 4174:2018 "Knitted and woven shade fabrics" has been released.
It replaces the first edition published in 1994.
The main contents are:
Section 1 Scope and General
Section 2 Horticultural Shade Protection Fabrics
Section 3 Human Shade Protection Fabrics
Appendices - 6 Appendices
[Update August 2019: There has been an Amendment No 1 issued with some revised wording and typo corrections]
The LSAA expects to be re-introducing a Newsletter in the first quarter of 2019 to feature the activities of its financial members as well as any relevant news from the wider industry.
Current financial members are encouraged to contribute articles and images (jpegs of about 1-2Mb size) to
Unfortunately, efforts to engage outside agents to get this activity going in 2015 and again in 2018 did not work out.
A new sub-committee has been formed in 2019 to address the areas of digital marketing, communications (eg eNewsletters and to increase our presence on social media) and to revamp the website.
Recent events of fire related to building claddings have a potential to damage the fabric architecture industry in Australia owing to recent changes to Regulations. The LSAA discussed this issue at its 2018 Conference and has formed a task force to examine this area. It is likely that some funding will be needed from Industry to supplement the start-up costs allocated from the LSAA cash reserves.
Happy Birthday Sidney Myer Music Bowl
What an iconic venue in the Kings Domain in Melbourne! And Happy 60th Birthday!! WOW

This is a unique tensile cablenet structure was designed by Barry Patten of the Architectural firm Yuncken Freeman Brothers, Griffiths and Simpson. Engineering was done by Irwin Johnstone.
The venue is named after Sidney Myer, a Russian immigrant who arrived in Melbourne in 1899 and establish Myers. He also started an annual Music for the People with the Melbourne Symphony Orchestra in 1929. He was an important philanthropist and wanted a more permanent home for these annual performances. The setting in the Botanical Gardens would be used for the "Bowl" which was opened in 1959 some 25 years after his death.
For the LSAA, the structure can be regarded as a huge leap forward in freeform tensile architecture. It remains perhaps the largest auditorium for concerts. It was at least a decade ahead of the cablenet structures of the better known Frei Otto who developed freeform cable structures for the 1967 Expo in Montreal and later the best known roof for the main stadium for the 1972 Munich Olympics.
The shape of the surface is defined by the orthogonal grid of opposing pretensioned cables that form a double curvature, or "saddle shape".
The main environmental loading in Australia is from wind. There would have been no guidelines as to the wind pressures exerted on this new shape but clearly one would design for both a downward pressure as well as an uplift. The cables in one direction would resist the downward pressures whilst the opposing cables would resist the uplift pressures. Both sets of cables were pre-stressed so that under any wind loads they would remain taut.
These pre-stress forces are the other main loading to design for.
Computer analysis programs were not yet available and it would be perhaps two decades later before large displacement analysis capabilities were becoming available.
 |
 |
The structure was refurbished in about 2001. It is currently operated by the Victorian Arts Centre.
Further Reading:
http://www.environment.gov.au/heritage/places/national/sidney-myer-music-bowl
https://architectureau.com/articles/sidney-myer-music-bowl/
http://archvicmag.com.au/2016-autumn/the-history-of-technology/
https://vhd.heritagecouncil.vic.gov.au/places/64306/download-report
https://vhd.heritagecouncil.vic.gov.au/places/1528
https://www.artscentremelbourne.com.au/about-us/our-history
The Second Annual Summit Conference being held in Melbourne from 25-26 June 2018 will be concentrating on the Fire Issues pertaining to dangerous cladding in particular.
Details of the event can be found at the following webpage, from which the text below is extracted with acknowledgement.
Event Details - Agenda and Booking
"2017 was a tragic turning point for the construction and safety industry with the Grenfell Tower fire in London. For Australia, it was a particularly sobering reminder of the narrowly avoided disaster at Melbourne’s Lacrosse Tower fire in 2014.
As governments, taskforces, regulators, and industry bodies continue to work together to ensure that no such tragedy happens again, the much broader discussion around non-compliant products and accountability has come into focus. In addition to the risks associated with some cladding products, the sector is coming under further scrutiny on topics such as glass, wiring and waterproofing."
There has been considerable backlash to the NSW State Government's proposal to demolish and re-build several stadiums in Sydney.
It would seem that the original decision to demolish the Sydney Olympic Stadium may have been done very hastily.
After some weeks, it would appear that a review of the decision is in order.
A recent article by ArchitectureAU can be found AT THIS LINK
A new (future) draft version of the NCC (National Construction Code) is now available for public comment. Comments are due by COB April 13 2018.
To view this document (in PDF format) you may need to login or register at the ABCB (Australian Building Codes Board) website https://www.abcb.gov.au/
Of interest to many involved in lightweight structures, and in particular tension membrane structures, are the new requirements related to fire. These new requirements have been the result of a number of fatal fires in Australia and overseas. See this article for an interim report related to fires and cladding.
There are a number of product orientated "white papers" that may be of some interest to designers located HERE
To download, you have to give your contact details which may not appeal to all.
An Interim Report has now been published by the recently formed Victorian Cladding Taskforce.
The taskforce follows the serious Lacrosse Building fire in Melbourne Docklands (November 2014) and later the Grenfell Tower disaster (71 fatalities, June 2017) in London (see Grenfell_Tower_fire ) involving the use of highly combustible cladding panels.
The report covers the use of aluminium composite panels (ACP) with a polyethylene core and expanded polystyrene (EPS) cladding, for class 2, 3, or 9 buildings of two or more storeys, and class 5, 6, 7 or 8 buildings of three or more storeys.
A PDF copy is available here
An earlier report on the Lacrosse Fire by Giuseppe Genco (Melbourne Building Surveyor) in April 2015 can be downloaded here
- ASCE Standard for Tensile Membrane Structures (55-16)
- European Guidance for the Structural Design of Tensile Membrane Structures
- Updated Australian Standards for fire safety
- ABCB Temporary Structures Standard 2015
- Frei Otto Awarded 2015 Pritzker Architecture Prize Posthumously
- Swimming Pool Safety Barrier Standard
- Perth Stadium Winning Design Announced
- New Perth Stadium 2014 update
- Shady business: Choice Mag Report
- Queen's Diamond Jubilee Concert
- Minneapolis Dome Collapse
- TensileDraw
- Life Cycle Review of PVC
- Japan bid for Worlds Greatest Stadium
- Flinders Street Station Design
- America Cup Boats - Truly Lightweight
Page 2 of 4













