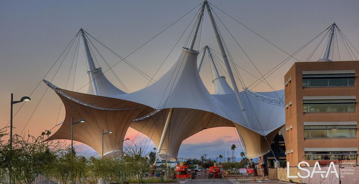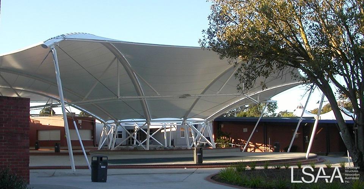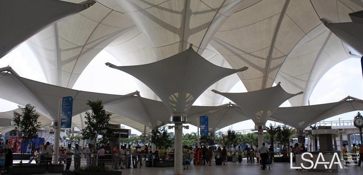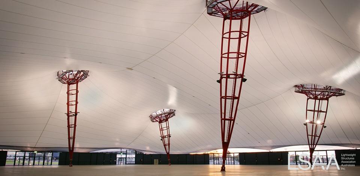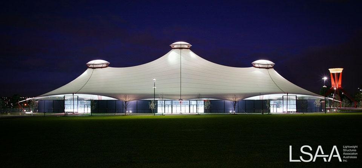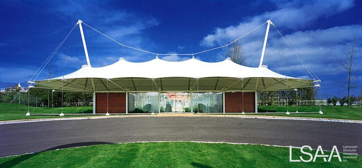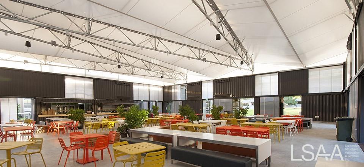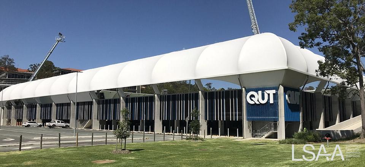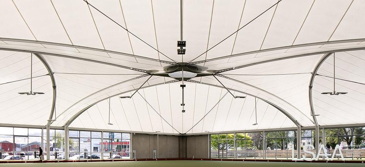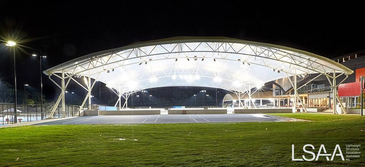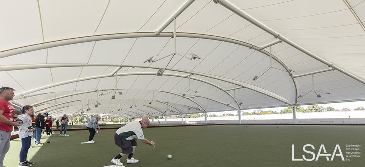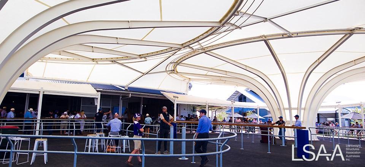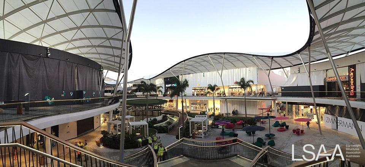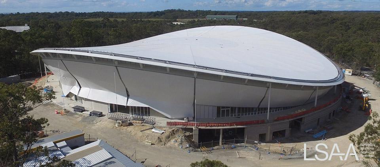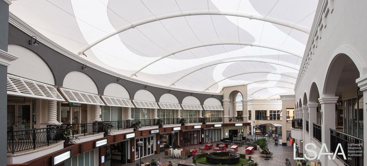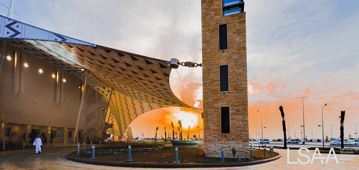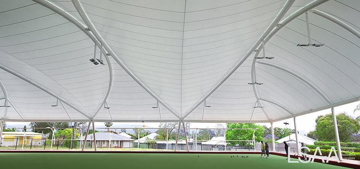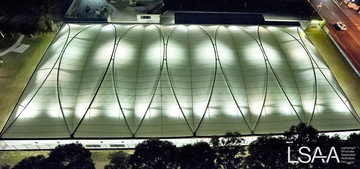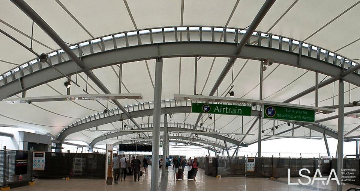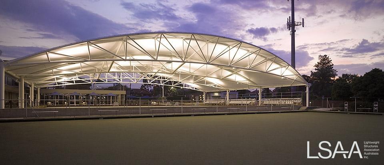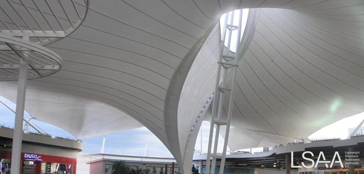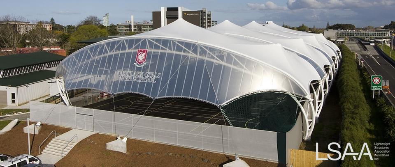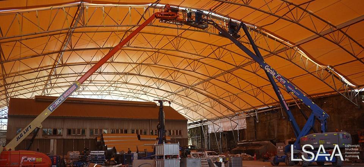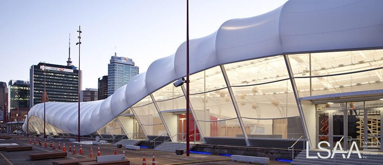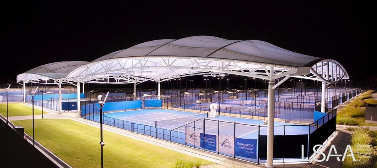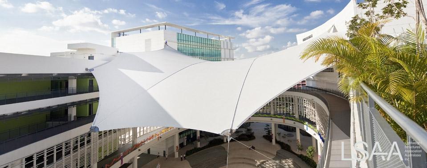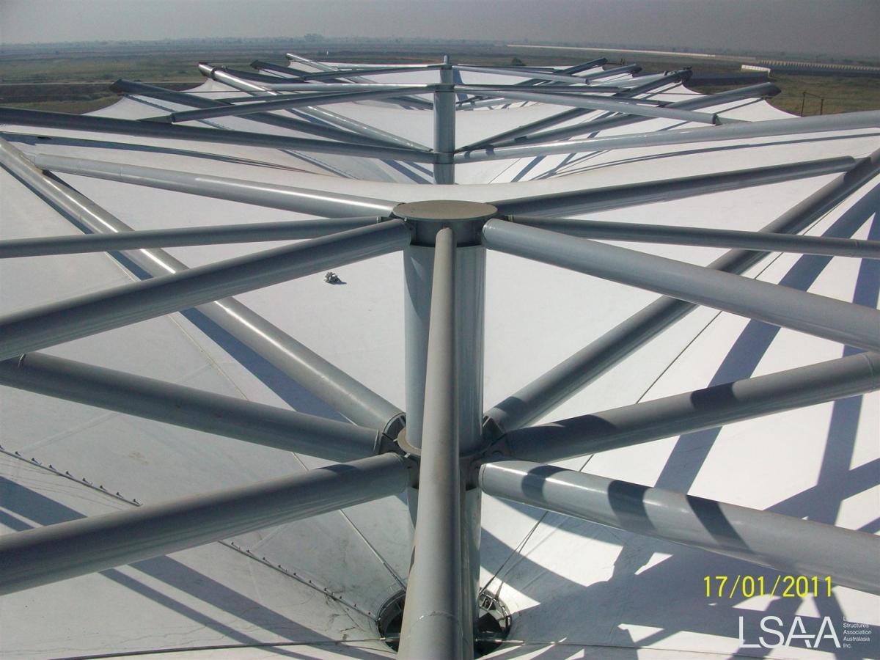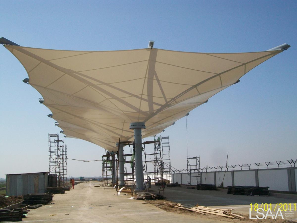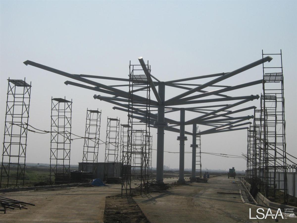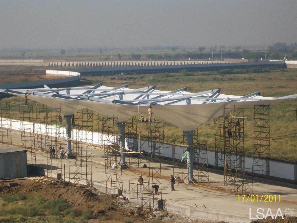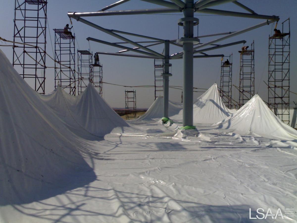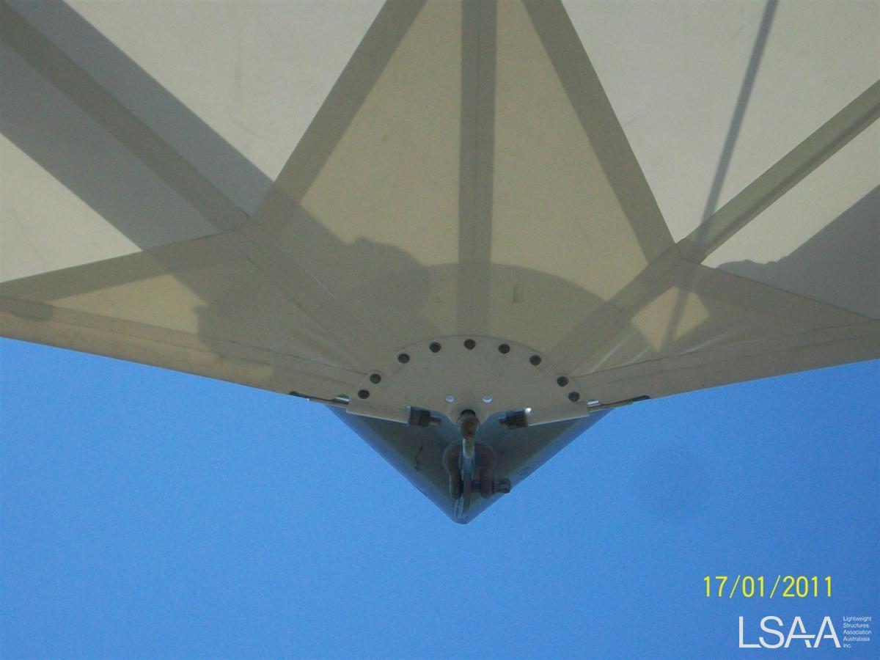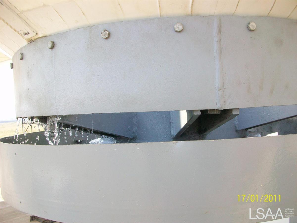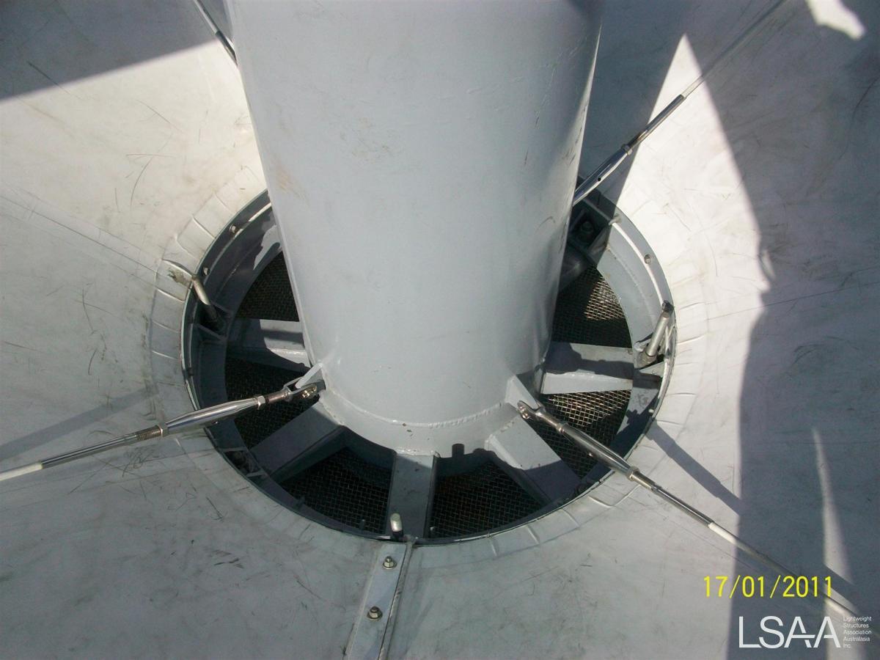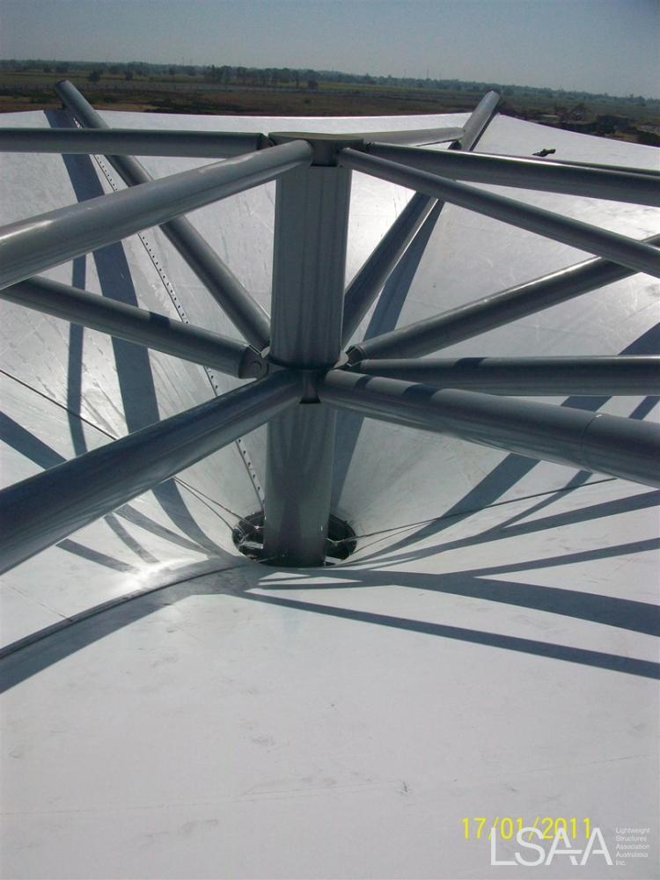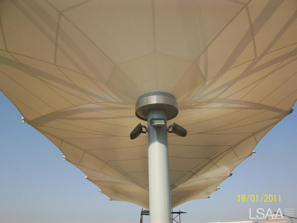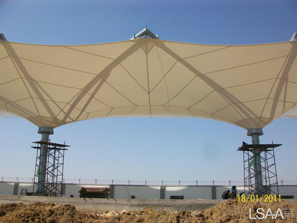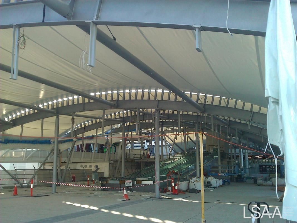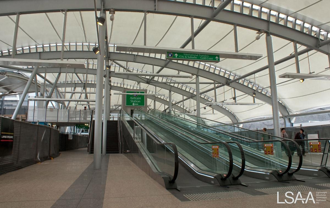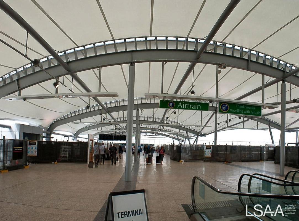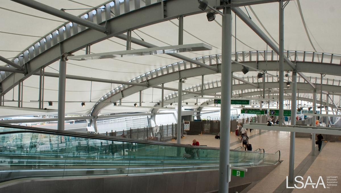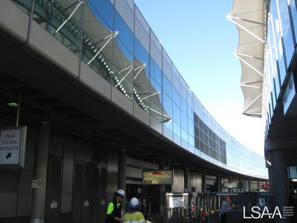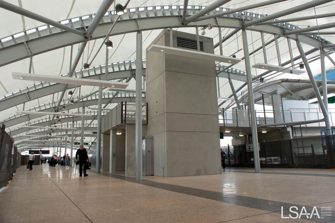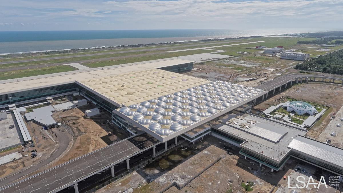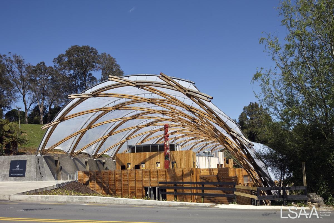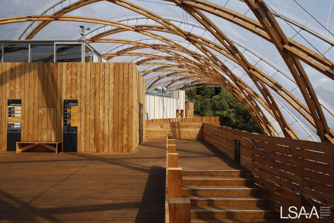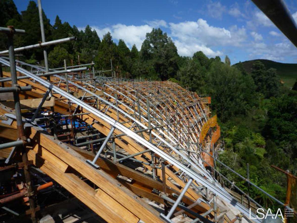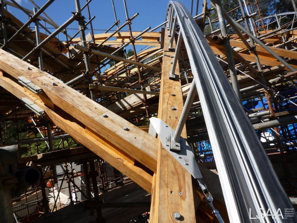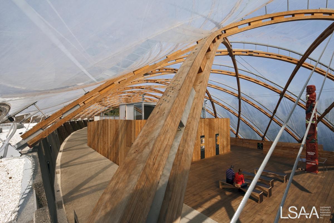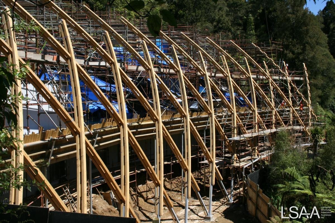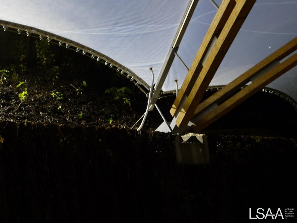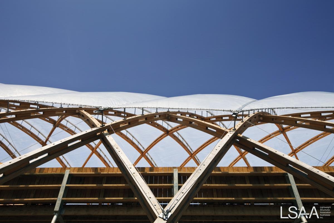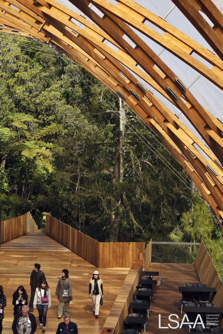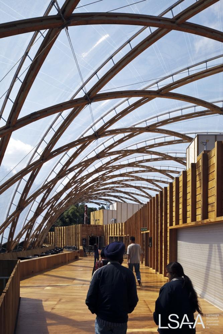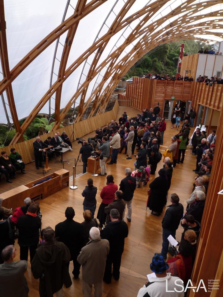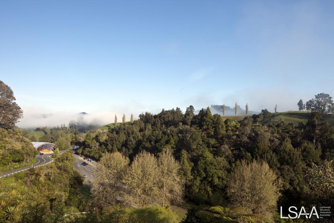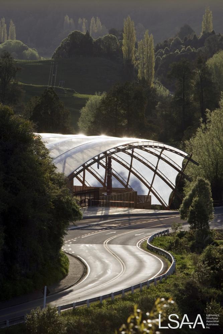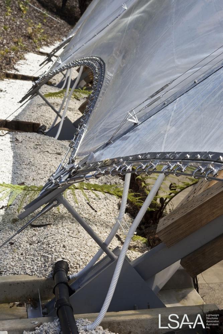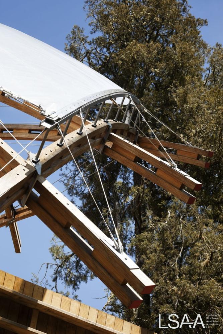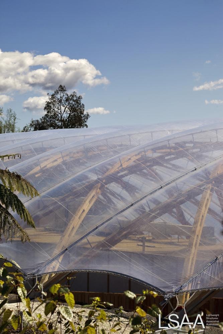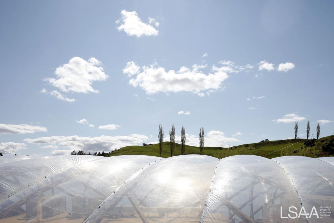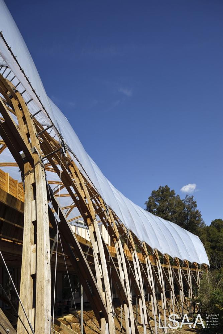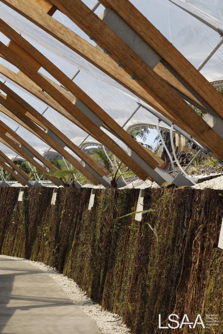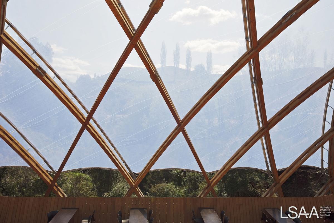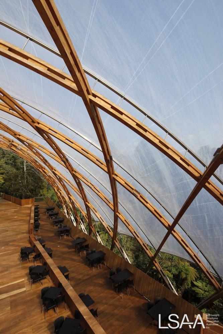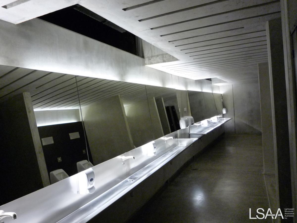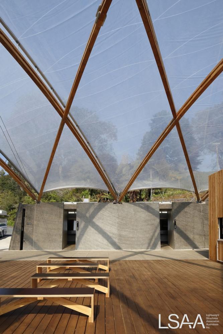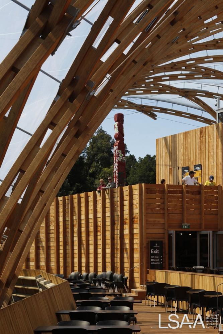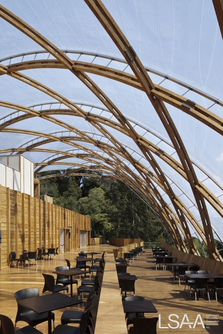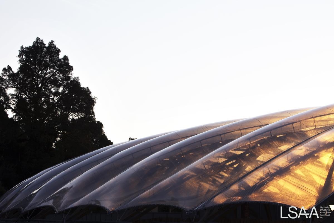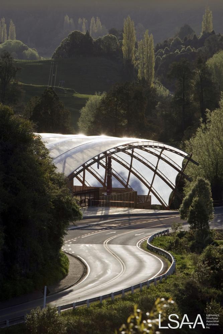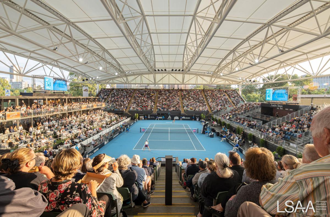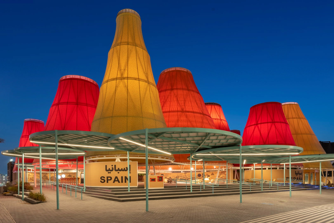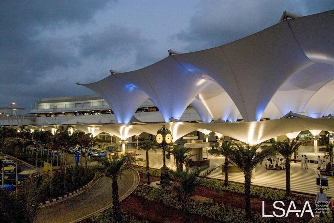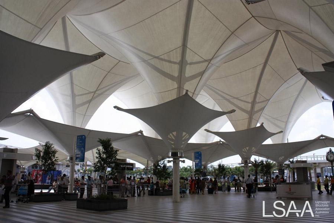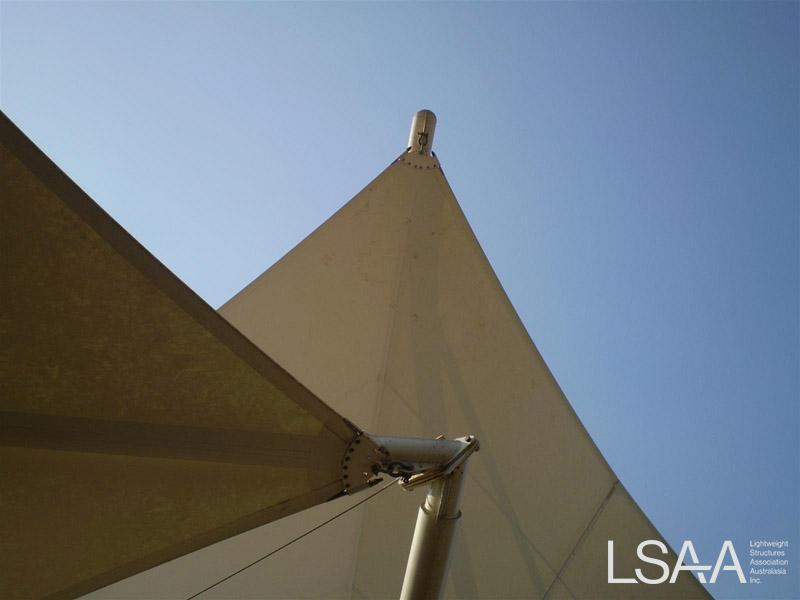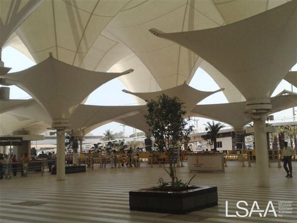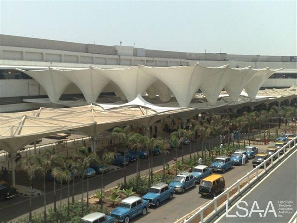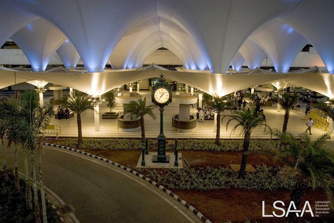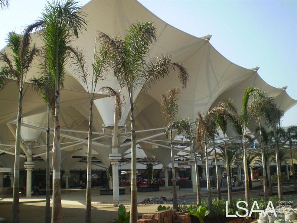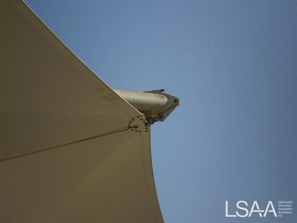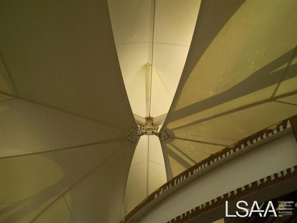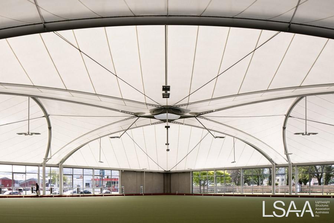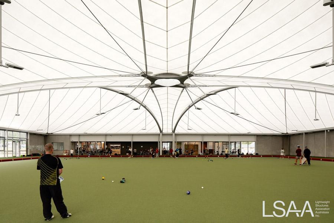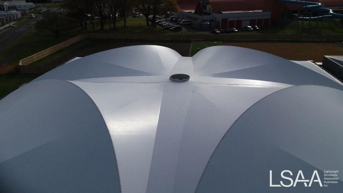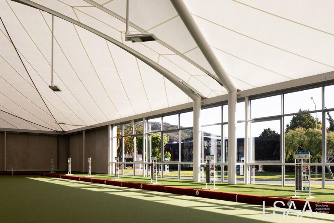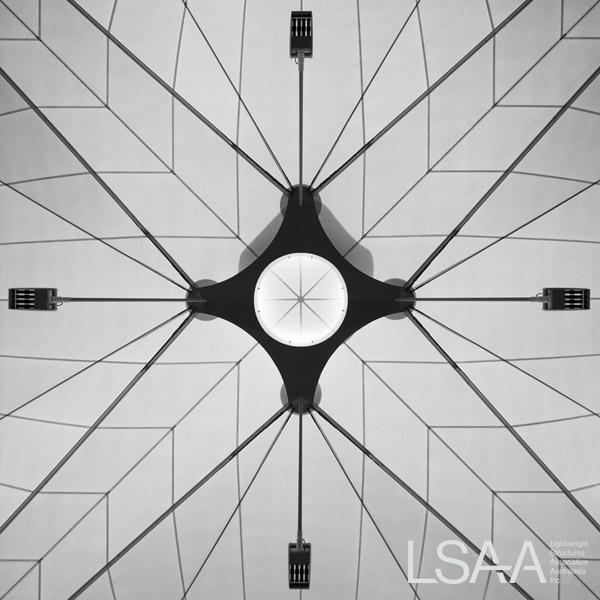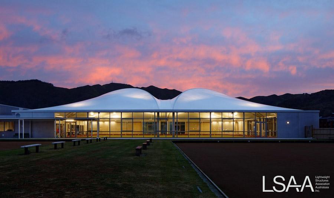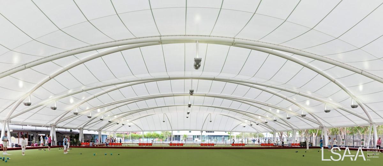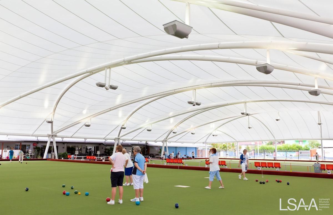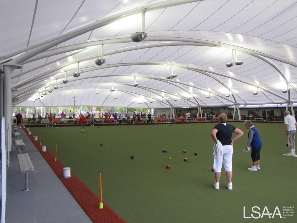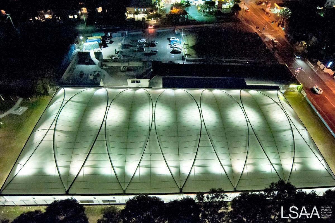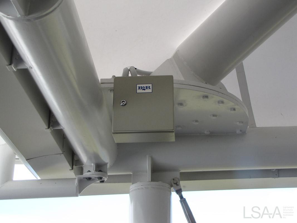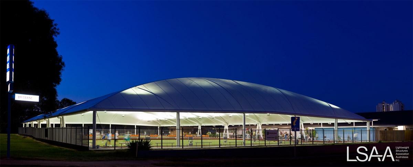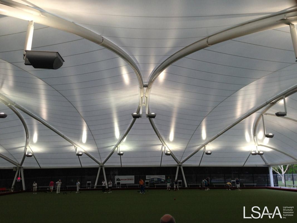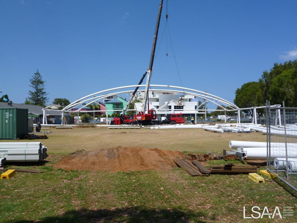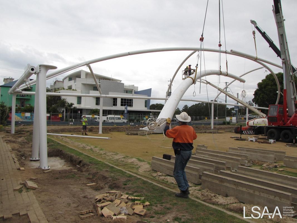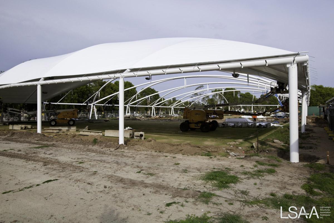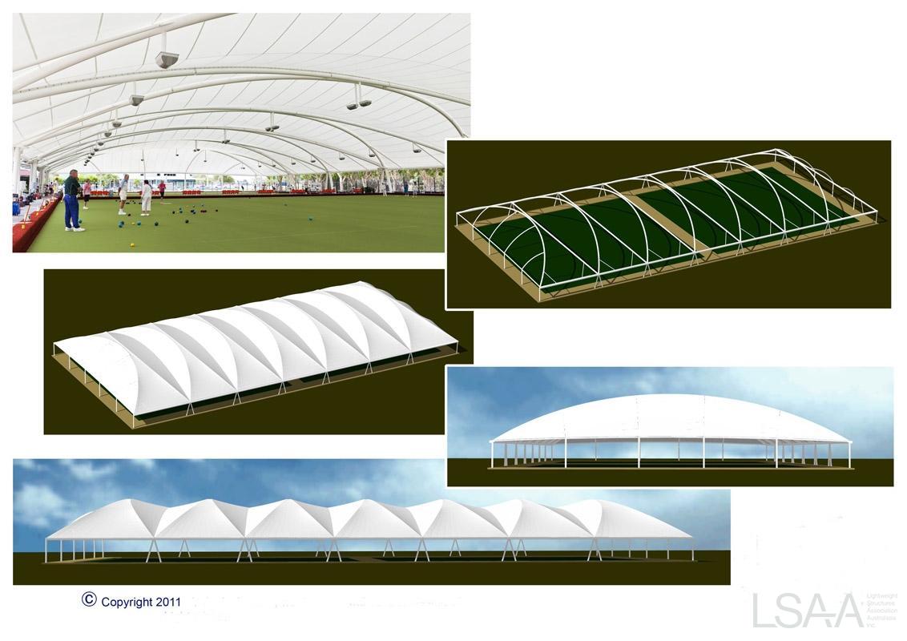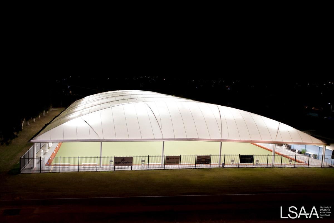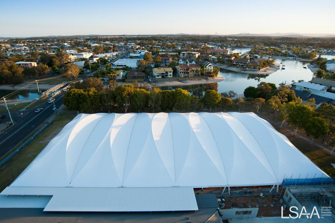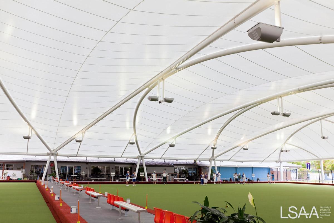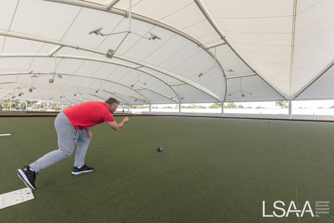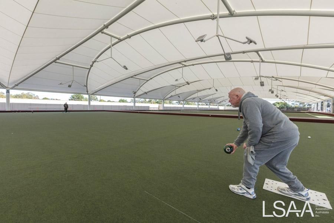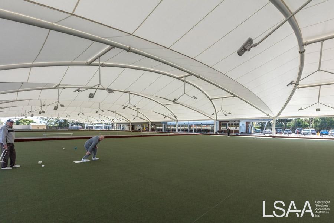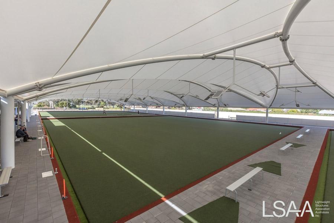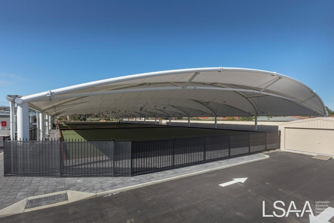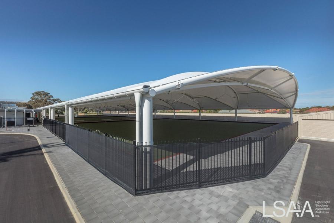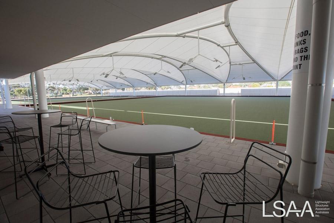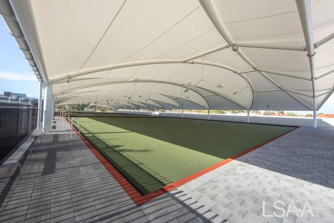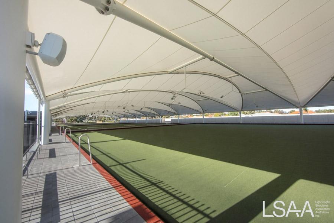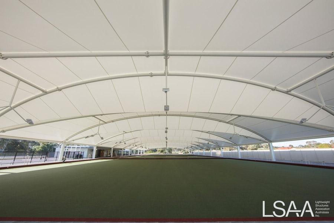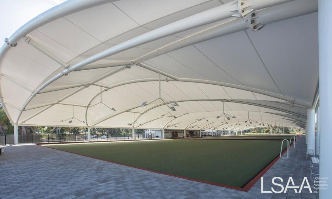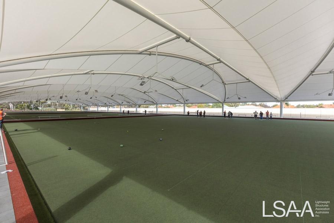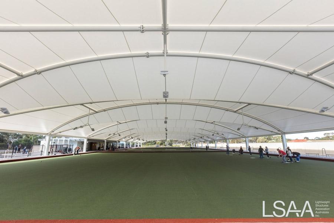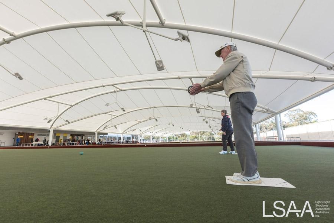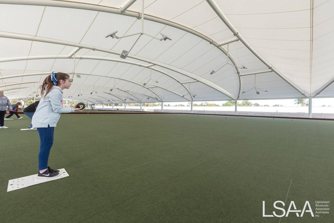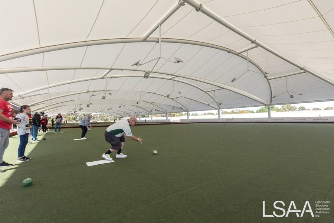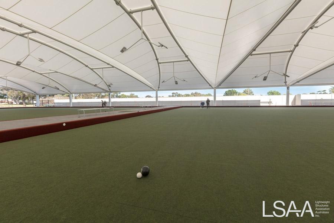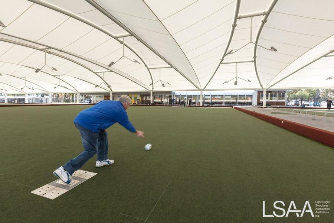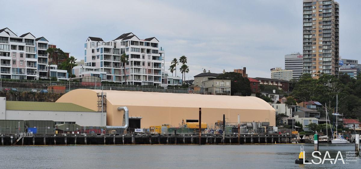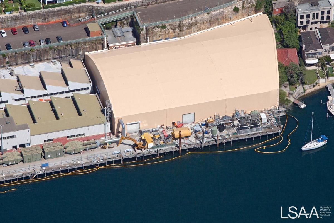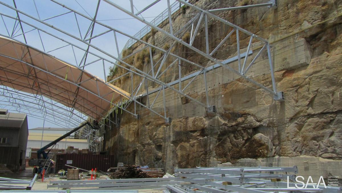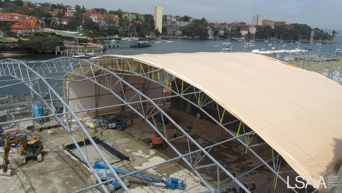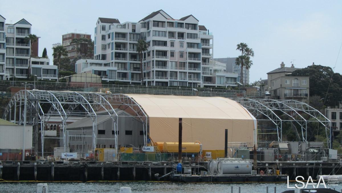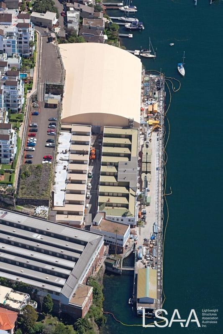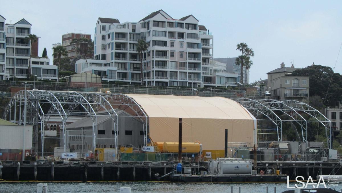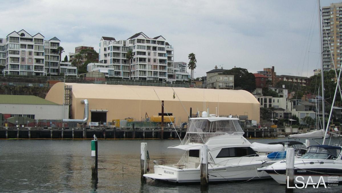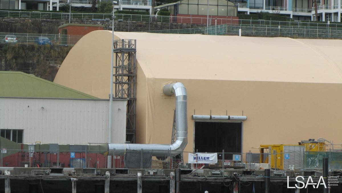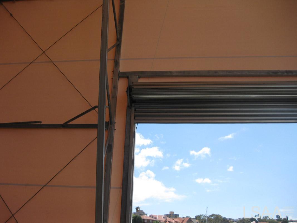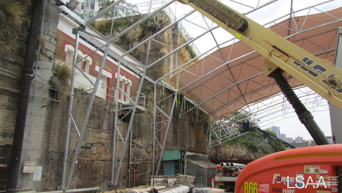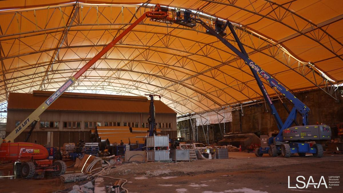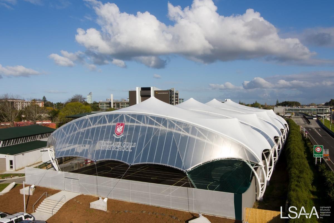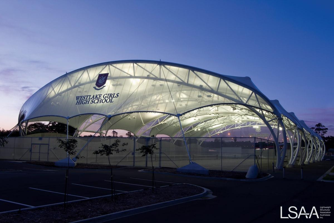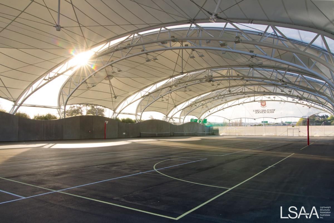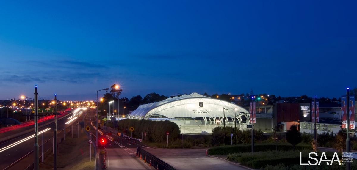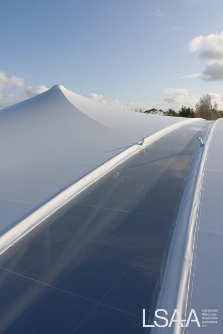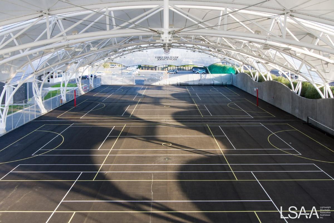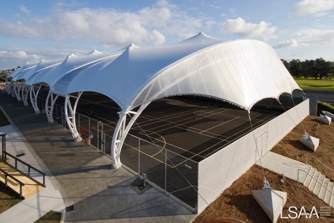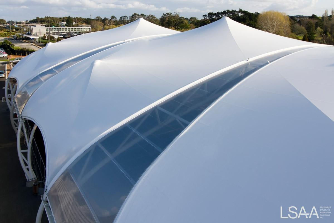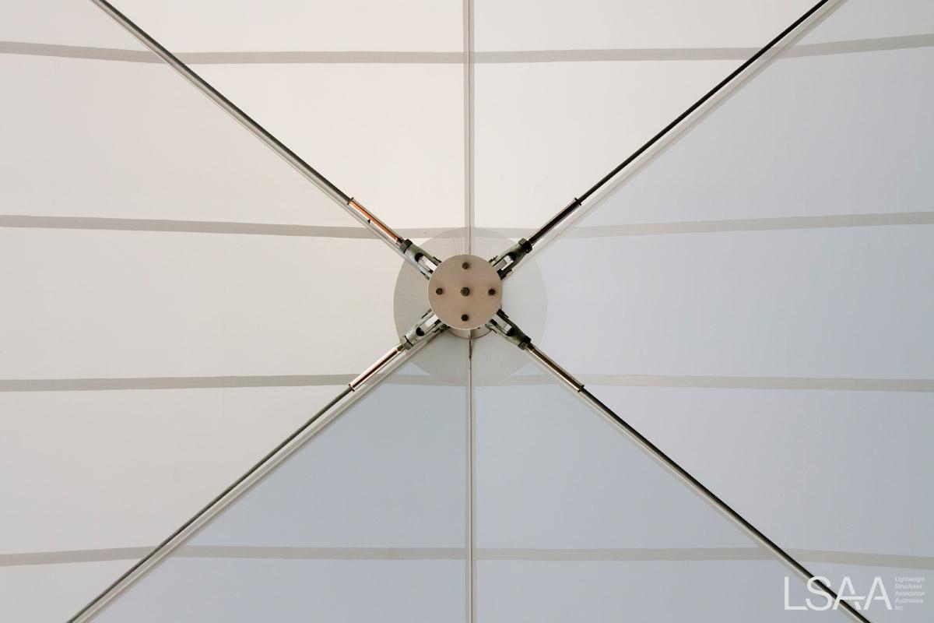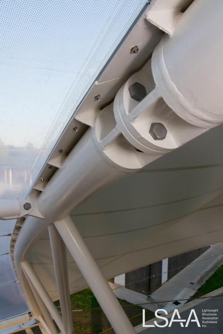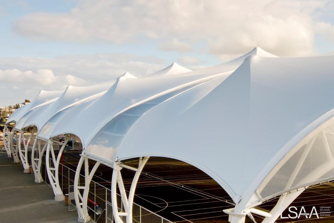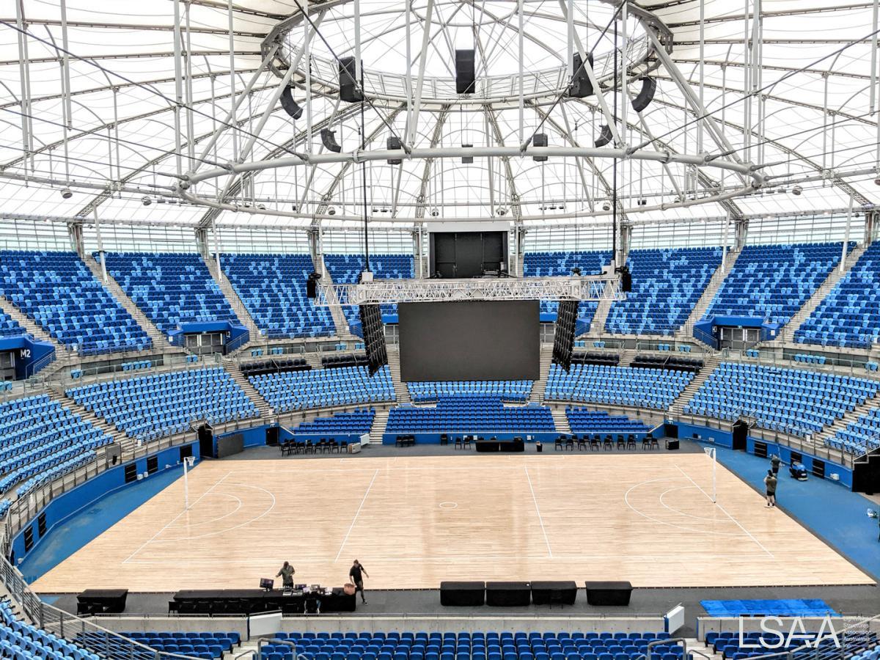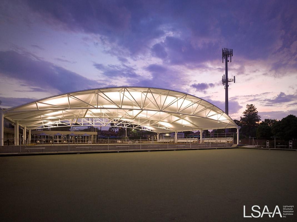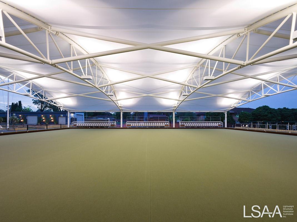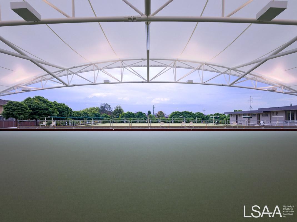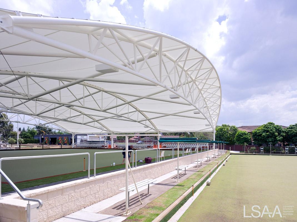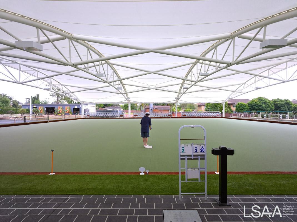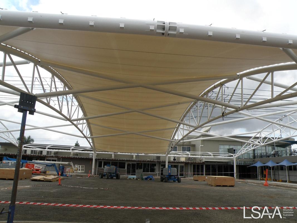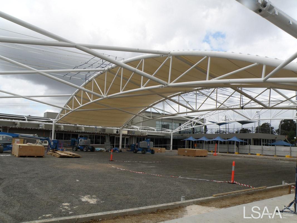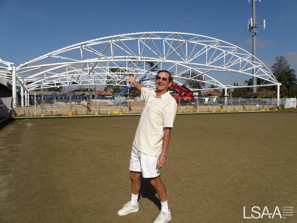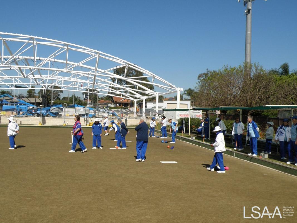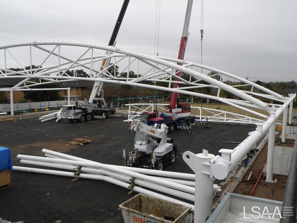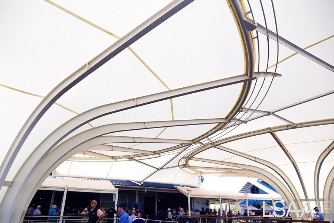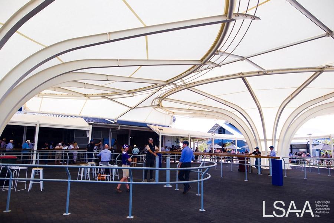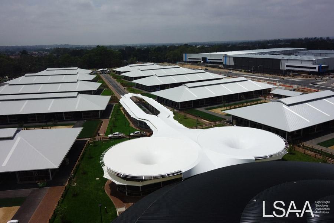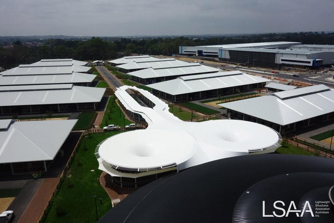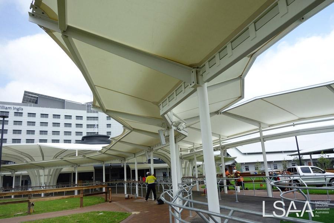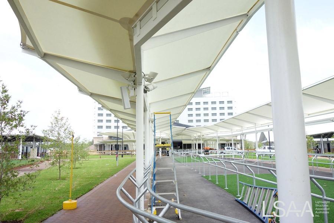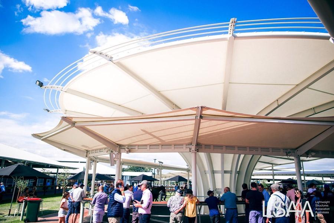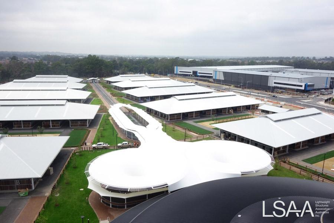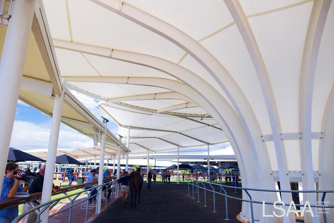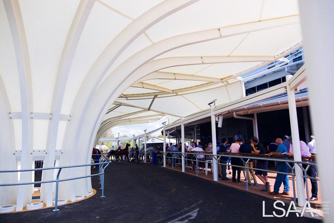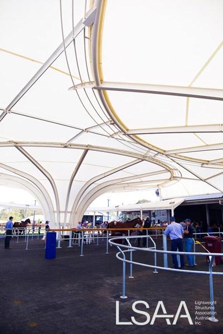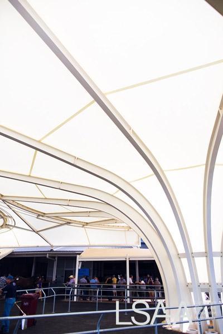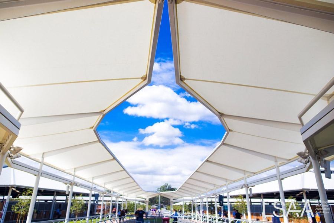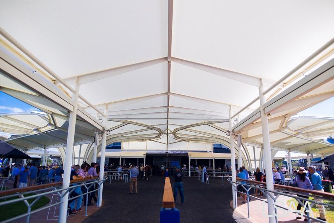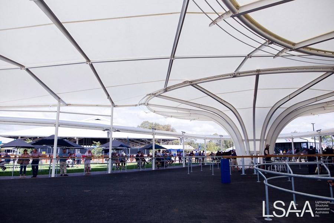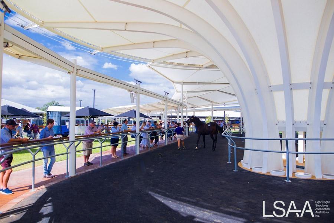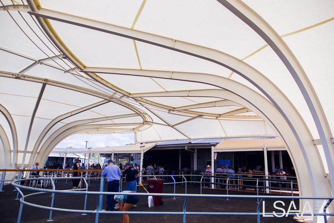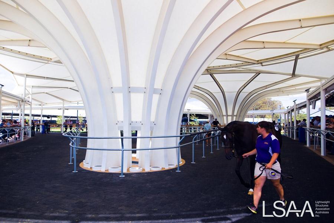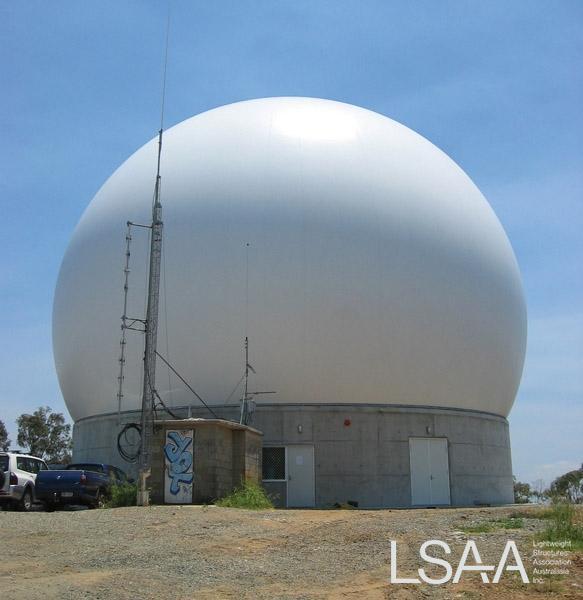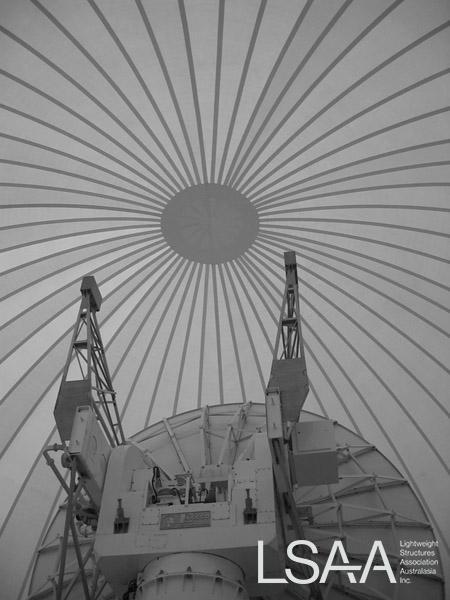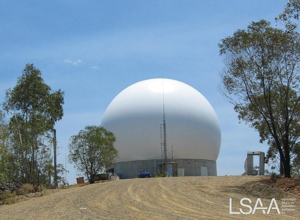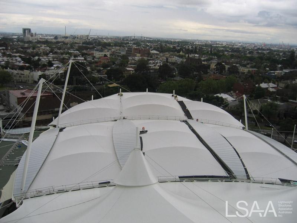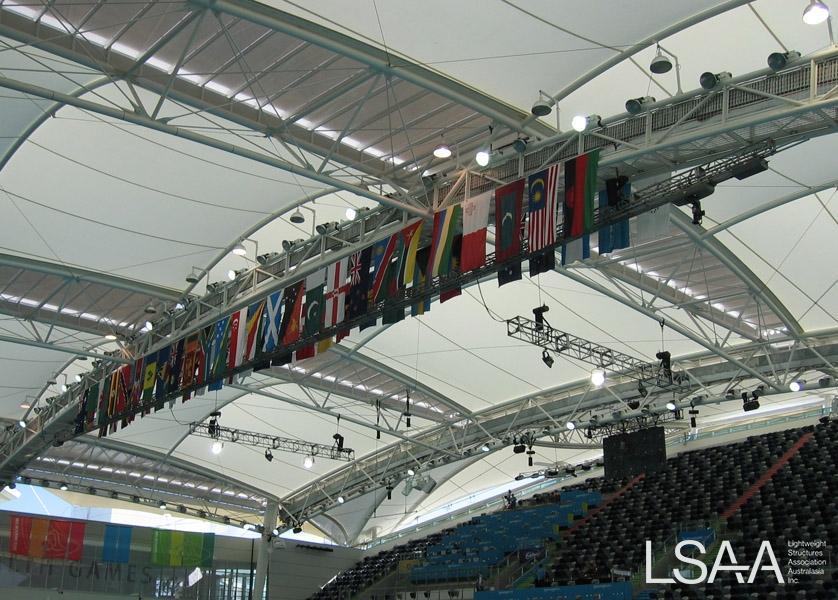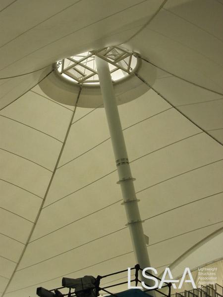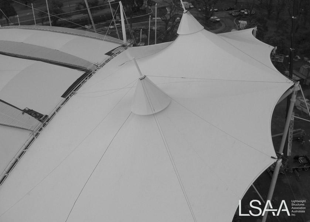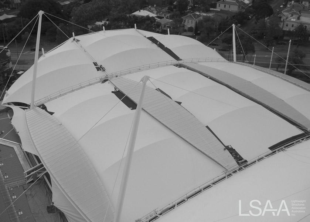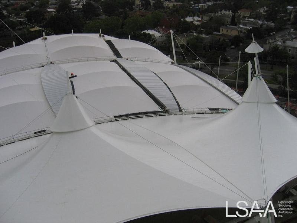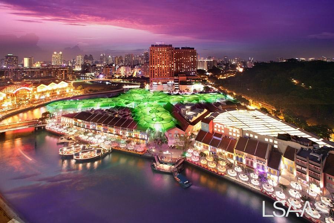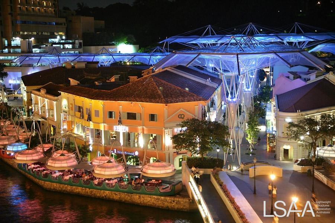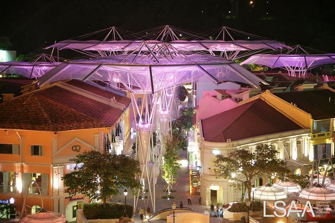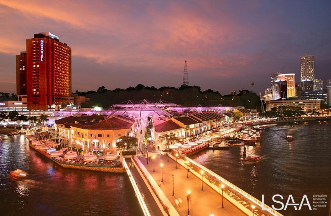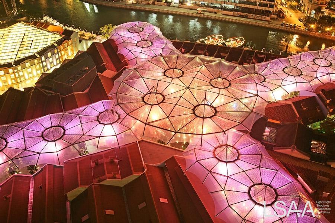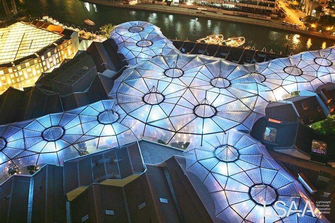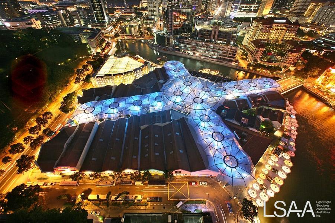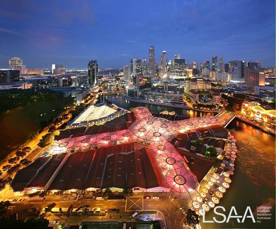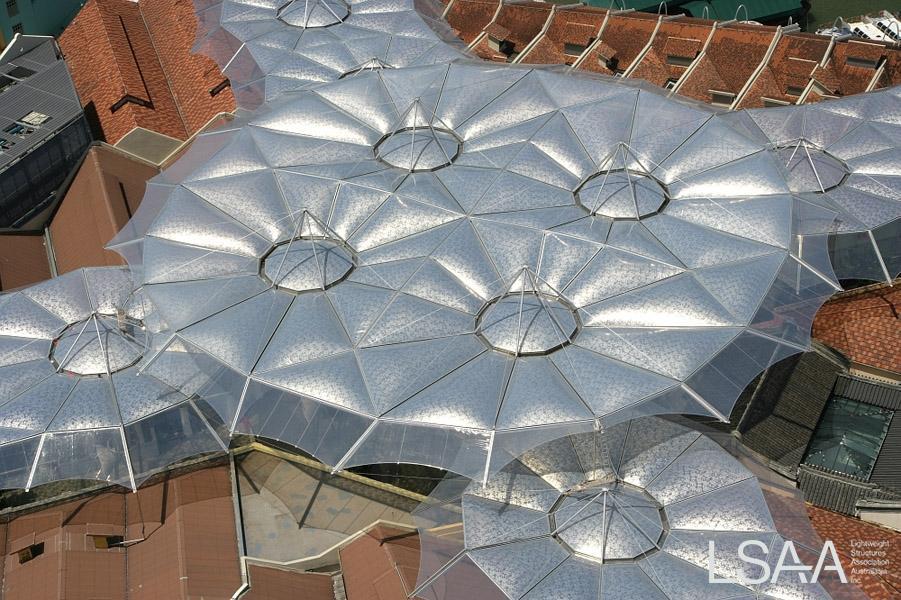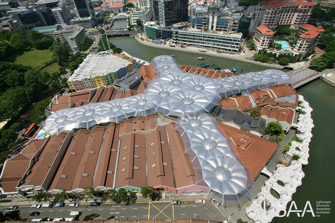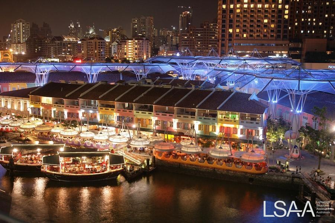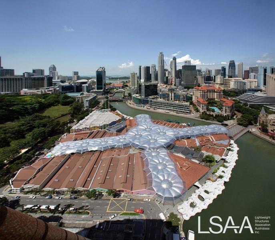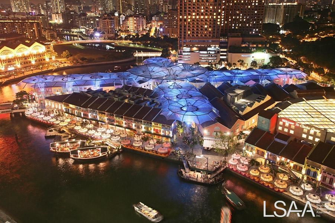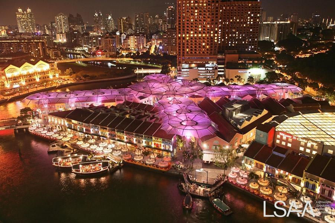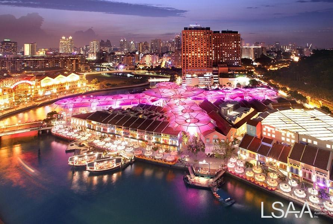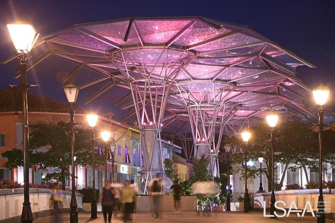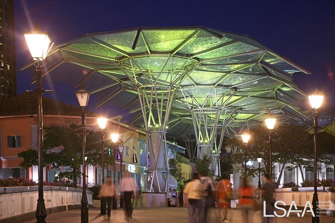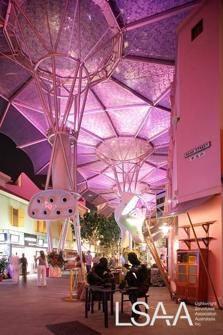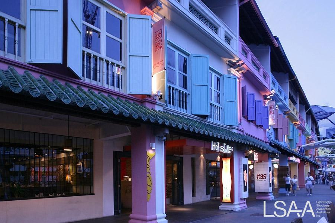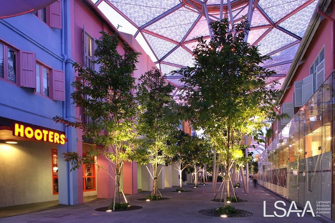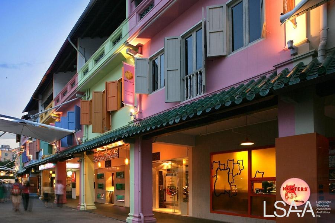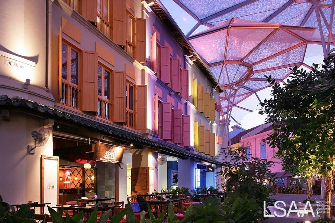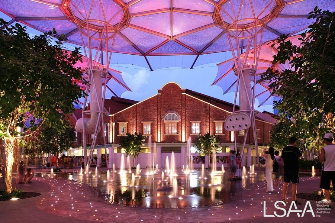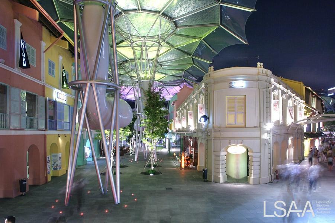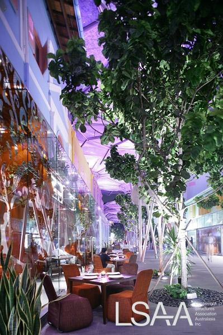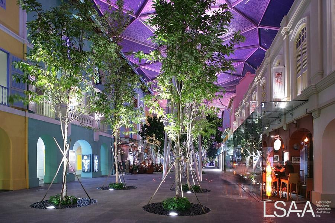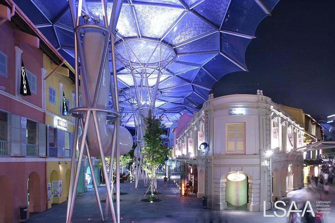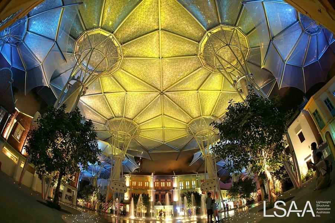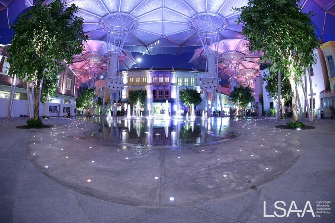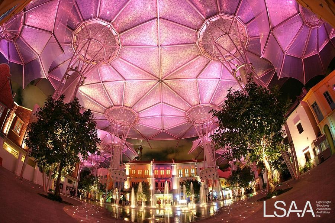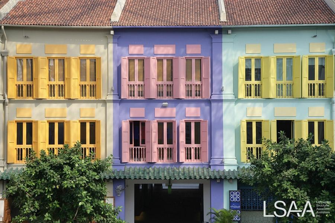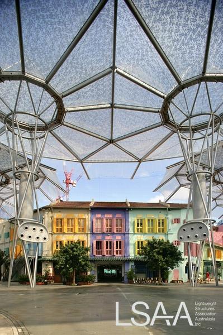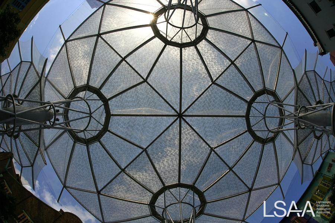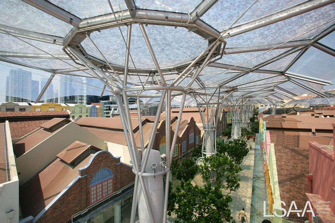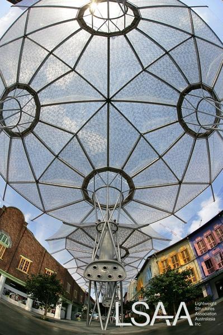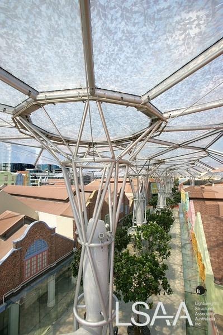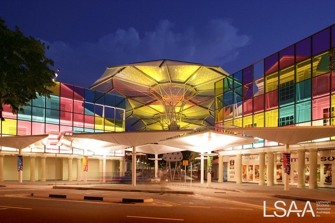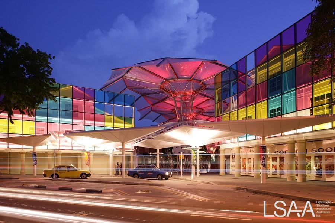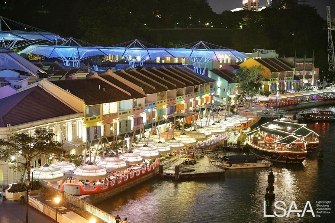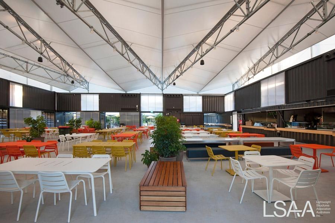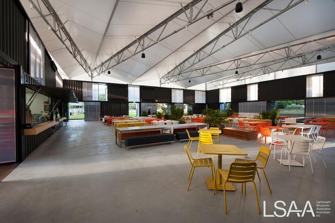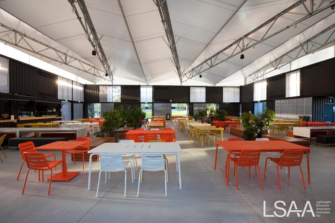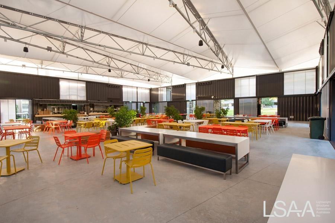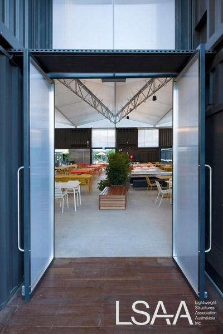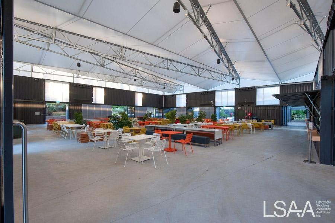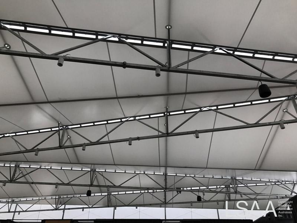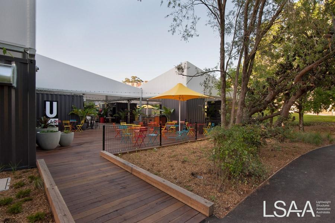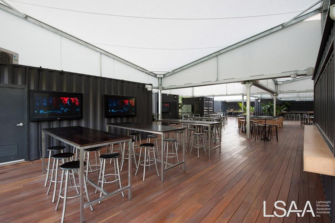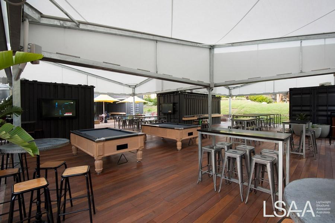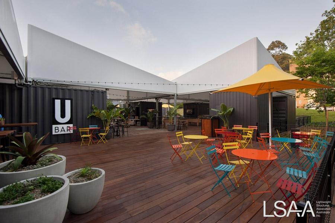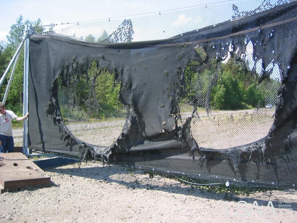LSAA 2011 Design Award Entry (Category 4): Panoli Gate House - India
PROJECT DESCRIPTION
As a flagship development in the area Panoli needed a striking and unique entrance. MakMax’s Indian office was able to provide a prominent entrance structure to suit. The project, Panoli Gate House presented a new challenge for MakMax engineers. The large 1,300 sqm area required shade, weather protection, as well as a plan for collecting run off. Inspired by the design and functionality of the St Tropez products MakMax already produces as standard products, engineers decided to replicate this shape and function on a grand scale.
Entrant: MakMax Australia
-
Category: 4 ID Number: #4302
-
Location: Brisbane Domestic Airport
-
Client: Brisbane Airport Corporation
-
Completion Date: June 2012
APPLICATION OF PROJECT: Pedestrian bridge roof, open air.
PROJECT DESCRIPTION:
This airport terminal access project involves the construction of a major pedestrian bridge linking a new multi-level car park and train platforms to the terminal building one of the country’s business airports.
This covered walkway project is part of a larger group of construction projects which serve to improve all pedestrian and vehicular traffic at the airport.
Our client requested design, fabrication and installation of the tensioned membrane roof system. The purpose was purely weather protection for pedestrian traffic on new pedestrian access bridge.
APPLICATION OF PROJECT
Airport terminal drop off area roof
The New Yogyakarta International Airport (NYIA) Description
The new Yogyakarta International Airport (NYIA) at Kulon Progo Regency, serves the Yogyakarta Special Region, Indonesia, and is operated by Ankasa Pura. As part of the airport development, Fabritecture was contracted for the design & supply of ETFE pneumatic roofing as well as supply system and ducting.
The ETFE component of the roof comprises 84 2-layer cushions covers a plan area of approximately 14,314m2 and is part of an overall canopy integrating polycarbonate elements also, overall providing 18,900m2 of weather cover the exterior drop-off area.
Entered into the LSAA 2011 Awards (Cat 4, 4610)
PROJECT DESCRIPTION
Sheltered below an innovative woven timber canopy, new amenities for visitors to the Waitomo Caves includes tourist gathering areas, 250-seat dining, retail, seminar and exhibition areas as well as a café and theatre for Tourism Holdings Ltd (Fig.1). (Note: These Figures / drawings are not available)
The cave entrance is accessed from the car park on the upper path while a lower path returns the visitors back alongside the stream exit (Fig. 2). Between these paths the amenities were accommodated within a simple base structure that extended the contours of the land (Fig. 3). The form of the base is distinguished and separate from the curved geometry of the overhead canopy.
PROJECT DESCRIPTION: Hamilton Workingman’s Club Canopy
Hamilton Workingmen's Club was established in 1955, and in the last two decades has experienced significant growth with more than 7000 members, to become one of the Premier Clubs in New Zealand. Infrastructure development is important to both the club and community, and over the years the club has invested in maintaining and elevating their amenities. Fabric Structures was engaged to design, fabricate, and install a new partial enclosure over the green at the Hamilton Workingmen's Club. This project aimed to provide a versatile, weather-resistant space for club members and visitors, enhancing the usability of the green throughout the year.
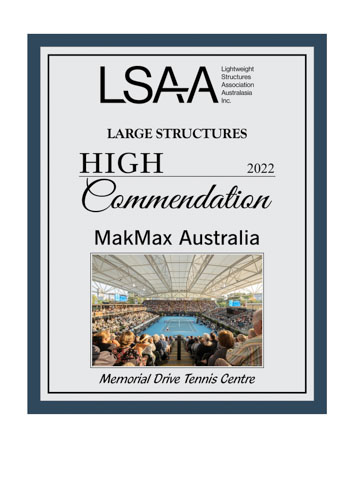 APPLICATION OF PROJECT:
APPLICATION OF PROJECT:
Tennis stadium roof
PROJECT DESCRIPTION:
The Memorial Drive Tennis Redevelopment Project was tasked with ensuring the future configuration of the Adelaide Tennis Centre complex met South Australia’s sporting and entertainment needs. Stage One of the project called for a redevelopment of all the court surfaces (over 30 new court surfaces in a mixture of Pluxicushion, grass and clay built to International Tennis Federation (ITF) standards), construction of a new sunken show court, player shelters and landscaping, and crowning the project, a 5800m2 lightweight tensile membrane roof to cover the existing centre court and spectator stands.
An example of close-knit collaboration between Tennis SA, COX Architecture, MakMax Australia and local Adelaide construction firm Kennett Builders, the completion of the Memorial Drive Redevelopment Project Stage One set the scene for an exciting summer of tennis in early 2020. The most eye-catching element of the project is the 5800m2 PTFE membrane roof that protects patrons in the permanent and temporary movable seating areas, as well as covering the corporate function event areas installed around the centre court for major tournaments.
APPLICATION and DESCRIPTION OF PROJECT:
The creation of unique Exhibition Pavilion using these large conical forms. The conical forms to provide both shade and reprieve from the sun but also provide cooling through a passive cooling air ventilation system (reminiscent of the wind towers of traditional Middle Eastern architecture).
Entrant: MakMax Australia – Designer
Location: Mumbai International Airport – India
Client: Mumbai International Airport Limited
Architect: Designcell
Struct. Eng.: MakMax Australia
Others: Mahimtura Consultants
Builder: Mumbai International Airport Limited
Fabricator: MakMax Australia
This project was entered in the LSAA 2009 Design Awards, Category 3. (#3832)
No further details have been entered for this project
Award of Excellence LSAA 2018 Design Awards Large Structures (Cat 4, 4101)
Application: Bowling green tensile membrane roof
PROJECT DESCRIPTION:
The overall project was specifically conceived and designed to provide a community meeting point to focus and reinvigorate the residents of a depressed suburb which had been in steady decline for more than 30 years. Many residents of this suburb are elderly and due to transportation access and costs seldom left their homes, hence social integration and community interaction was poor. The additional aim of the project was to have the elderly and young be involved in community based sports and activities to invigorate, inspire and bond fellow citizens.
LSAA Design Awards 2013 High Commendation (Large Structures, 4351)
Entrant: Light Weight Structures
- Location: Mooloolaba
- Client: Mooloolaba Bowls Club
- Completion Date: November 2011
Judges Comments:
"An elegant project - the best of the bowling club offerings. As well as taking care of core business, the structure lends some design distinction to a town not oversupplied with architectural gems."
The following Large Structure Projects were entered into the 2018 LSAA Design Awards in Category 4
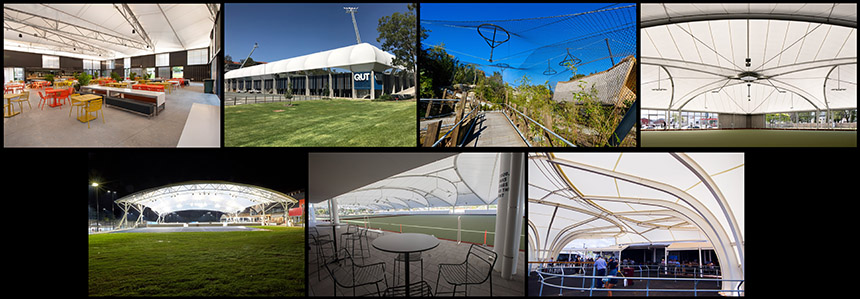
Category 4 "Large Structures > 1000 sqm"
4001 Macquarie University Campus Common.
4066 QUT Sports Field Car Park.
4100 Sumartran Tiger Adventure.
4101 Wellington Regional Bowling Club.
This project was entered in the LSAA 2018 Design Awards (Cat 4 Large Fabric Structures, #4432) by MakMax
Application: Cover over 3 adjacent bowling greens at the Playford City Bowls club, South Australia.
PROJECT DESCRIPTION:
The design, fabrication and installation of the largest tensile membrane canopy structure over a bowling green in the Southern Hemisphere. The 5300m2 PVC (Mehler FR900N) structure covers a total of 21 rinks (120m length), lit with state of the art LED sports lighting, allowing year round utilization of the bowling green’s irrespective of the weather conditions. In addition to bowls, the venue is also used to host corporate and social events.
The project was entered in the 2013 LSAA Design Awards (Large Structures, #3301)
Entrant: Global Fabric Structures (UFS)
Location: Sydney
Client: Thiess Australia
Completion Date: December 2012
PROJECT DESCRIPTION:
The former HMAS Platypus site is nestled below the suburb of Neutral Bay, Sydney Australia on a quiet harbour inlet.
This site has been an integral part of the history of Sydney Harbour since the early 1800's. A gasworks, a workshop for servicing torpedoes and a base for Australian Submarines have a left a contaminated industrial site that is excavated out of sandstone and spread over several levels.
LSAA Design Awards 2013 High Commendation
Entrant:Structurflex Limited
-
Category: 4 ID Number: 4101
-
Location: Auckland, NZ
-
Client: Westlake Girls High School
-
Completion Date: May 2012
Judges Comments:
"Well executed variant of a "Standard" structure for sports."
"A tough site by the side of a motorway. Fine integration of structure and membrane to make the most of the potential of lightweight materials. A generous span provides uncluttered space; a sense of levity throughout."
APPLICATION OF PROJECT: Sports Court Canopy
PROJECT DESCRIPTION:
A specialised canopy structure was commissioned for the Field of Dreams project at Oxford Falls Grammar School in New South Wales, Australia. The design aimed to provide weather protection for two competition playing courts situated on the upper level of a two-story building, covering 2,200 square metres.
In addition to the canopy made of PTFE, stainless steel mesh was incorporated around the perimeter of the open-air facility. The rated mesh effectively enclosed the area and acted as a barrier to prevent equipment from falling through and provided fall protection for users of the courts all while maintaining adequate air circulation.
The Ken Rosewall Arena Description
The Ken Rosewall Arena project is a redevelopment project for the original stadium which was constructed in 2000 for the Sydney Olympic Games. The project included the installation of an innovative cable-tension and PTFE fabric design roof. The striking new roof is the first of its kind for stadia in Australia. The redevelopment has transformed the venue into a multi-purpose outdoor covered arena with new and upgraded facilities. The arena now operates as a multi-purpose venue, including tennis and netball, and is home to the Sydney Giants.
DESIGN / FABRICATION / INSTALLATION BRIEF
The Ken Rosewall Arena redevelopment project aimed to transform the existing tennis arena from an open-air venue into a multi-purpose indoor arena. The idea behind the roof was to allow the venue to operate unaffected by environmental impacts such as extreme heat, wind, and rain. The client requested a solution that could transform the venue into a multi-purpose outdoor covered arena with upsized in-stadia videoboards, new seating, and shade for 10,000 spectators.
LSAA 2013 Design Award Entry (#4301): Cabramatta Bowls Club
Entrant: MakMax Australia
-
Category: 4 ID Number: 4301
-
Location: Fairfield Rd, Cabramatta NSW
-
Client: Paynter Dixon Constructions Pty Ltd
-
Completion Date: October 2011
APPLICATION OF PROJECT: Long span sporting arena roof.
PROJECT DESCRIPTION:
Sun safety in sport is a growing concern across all sectors of our community. Providing a playing surface protected from harmful sun is vital to the continuity of some sports. The sport of lawn bowls in particular have realised this is especially true for their aging demographic and shrinking membership.
Mehler Coated Technical Textiles supplied large quantities of coated fabric for the 2015 Milan Expo.
The major application was for sun shading the two main axes of the Expo. The 85,000 sqm of fabric was essentially planar rectangular panels attached to opposing valley and ridge cables.
One important concept behind the simple forms was the re-use of the fabric following the Expo.
Other projects included:
- Iranian Pavillion (2,500 sqm)
- Ferreo Pavillion (1,600 sqm)
- Institution Bologna Pavillion (4,500 sqm)
- Tent at the entrance (6,000 sqm)
For further details see HERE
Commendation LSAA 2018 Design Awards Large Structures (Cat 4, 4433)
Application: Large canopies with a fabric surface area over 2800m2 to cover multiple areas at the Inglis Selling Centre Warwick Farm Racecourse
PROJECT DESCRIPTION:
The project was the design, fabrication and installation of multiple decorative and functional canopies for the Inglis Selling Centre at Warwick Farm Racecourse. With an overall Chukoh FGT800 PTFE fabric area of approximately 3060m2, the project covered multiple areas and structure types - “Trees” to cover the horse parade ring; a shelter canopy for the patron walkway for the pre-parade ring; a canopy for the wedding pavilion, and awnings for the hotel.
Entered in the LSAA 2007 Design Awards (Cat 3, 3003)
Entrant: Taiyo Membrane Corp
Client: Bureau of Meterology Architect: Taiyo Membrane Corporation
Structural Engineer: Michael Lester (TMC) Builder: OZRIG
Fabricator(s): Taiyo Membrane Corp
Application and Function:
Air supported structure over a radar antennae to monitor weather for the Bureau of Meterology. The structure is air supported in order to allow for minimal interference with the antennae.
LSAA 2007 Design Award Entry (Cat 3, 3002)
Entrant: Taiyo Membrane Corp (Later as MakMax in Australia)
Client: Major Projects Australia Architect: Peddle Thorpe Architects
Structural Engineer: Xiang Du (TMC) & Connell Mott McDonald
Specialist Consultant(s): Connell Wagner (steel design)
Builder: John Holland Pty Ltd
Application and Function:
Designed to be suitable both during and after major events, the roof has been designed in two sections.
Section one is a permanent roof made from PTFE fabric. This roof covers the pool as well as stadium seating for 3,000 spectators. Section two extends the roof for “Commonwealth Games” mode.
Two temporary PVC roofs are erected either side of the permanent roof to cover a further 8,000 seats. The temporary structures create a festive effect with their high pitches and large sloping support columns.
Entry in the LSAA 2007 Design Awards (Cat 4, 4007) "Large Fabric Structures"
Entrant: Tensys
Location: Clarke Quay Redevelopment - Singapore Client: Capital and Commercial Ltd
Architect: SMC Alsops & RSP Architects Structural Engineer: Tensys
Specialist Consultant(s): Arup (Environmental) Builder: Kajima Overseas Asia Pte Ltd
Fabricator(s): Skyspan (Asia) Pvt Ltd – Riverside/Bluebell
canopies HIghtex GmbH – Street/Angel Canopies
Application and Function:
More than $50 million was spent upgrading the outdoor precinct to increase the shade and add to the comfort of visitors.
The Angel Structures are made from high performance thermoplastic film (ETFE). It is the first time this material has been used on such a large scale in Asia.
Around the river’s edge, striking bluebell canopies over lilypads revitalize the area, helping to create a new trend in outdoor dining and entertainment.
Application: Container-mounted architectural structures for university dining hall.
This project was entered in the LSAA 2018 Design Awards (Cat 4, 4001)
PROJECT DESCRIPTION:
The Macquarie University Campus Common project comprised of the design & construction of a series of 11 container-mounted architectural awnings to cover a new temporary dining area for students. The design involved 6 market structures, 1 larger 30m x 30m ‘main’ structure, and 4 awning structures. The main structure was required to have an internal environmental control system for temperature regulation inside.
The intention of the temporary solution meant that the design allows for the structures to be easily dismantled and relocated in 5 years.
Photo Credit: Michael Anderson, Paramount Studios


