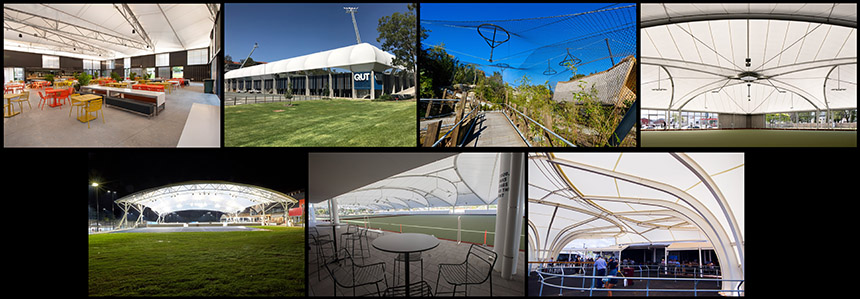LSAA 2011 Design Award Entry (Category 4): Panoli Gate House - India
PROJECT DESCRIPTION
As a flagship development in the area Panoli needed a striking and unique entrance. MakMax’s Indian office was able to provide a prominent entrance structure to suit. The project, Panoli Gate House presented a new challenge for MakMax engineers. The large 1,300 sqm area required shade, weather protection, as well as a plan for collecting run off. Inspired by the design and functionality of the St Tropez products MakMax already produces as standard products, engineers decided to replicate this shape and function on a grand scale.
This project was entered in the 2013 LSAA Design Awards (Large Structures, 4352)
Entrant: Light Weight Structures
- Location: Neath Street Cessnock NSW
- Client: East Cessnock Bowls Club
- Completion Date: September 2012
East Cessnock Bowling Club - New Fabric Roof
The project covered one Bowling Green measuring 1820 sqmts. The project was designed to offer weather protection to bowlers, including night time use of the Bowling Green (in a residential setting) and minimal cleaning maintenance over the life of the structure.
LSAA 2011 Design Award Entry (3185)
APPLICATION OF PROJECT:
Shading systems: The Marassi beach Clubhouse, resort villas, and spas required a large range of shading systems.
PROJECT DESCRIPTION - Marassi Beach Resort
Marassi is a Mediterranean‐styled resort development sprawling across 1,544 acres of pristine waterfront. Situated along the magical shores of Sidi Abdul Rahman bay, the resort is close to Alexandria and a few miles away from the historic city of El Alamein.
LSAA Design Awards 2013 Award of Excellence (Cat 6, ID 4303)
Souk Okaz Public Theatre
Entrant: MakMax Australia
- Location: Taif City, Kingdom of Audi Arabia
- Client: Taif City
- Completion Date: March 2013
Judges Comments:"Well integrated and designed perfectly for its place.""This looks to be very successful integration of lightweight elements with solid architecture. There's no sense that the roof has been conceived independently of the rest of the theatre. Lovely tent-like effect; very effective use of pattern on the 'fly sheet'."
PROJECT DESCRIPTION: Decorative roof, culturally significant
The purpose of Souk Okaz Public Theatre was to deliver both a functional public space for cultural activities and evocative ambience reminiscent of the ancient pre-Islamic era of a bustling Bedouin market place.
The following Large Structure Projects were entered into the 2018 LSAA Design Awards in Category 4

Category 4 "Large Structures > 1000 sqm"
4001 Macquarie University Campus Common.
4066 QUT Sports Field Car Park.
4101 Wellington Regional Bowling Club.
The Grand Pavillion RAS New Fabric Roof Entered into the LSAA Design Awards 2007 (Large Structures, 3195)
Entrant: Oasis Tension Structures
Client: Multiplex Constructions (Vic) Pty Ltd
Architect: Darryl Jackson Pty Ltd
Structural Engineer: Tensys
Specialist Consultant(s): Drafting Steel One
Builder: Oasis Tension Structures (Australia) Pty Ltd
Fabricator(s): Atkins Fabrications Pty Ltd Structurflex NZ,
Geelong Fabrications, Ronstan
Aside from the images below, no other details have been entered for this project.
LSAA 2011 Design Award Entry: Cat 4 The Cloud, Auckland, New Zealand
APPLICATION OF PROJECT:
The Cloud is a semi permanent multi purpose event & exhibition structure, initially developed for the Rugby World Cup
PROJECT DESCRIPTION
The Cloud is a semi permanent structure erected on the western edge of Queens Wharf to accommodate the city's commitment to hosting an inner-city fanzone, festival and showcase event during the Rugby World Cup 2011. Installed as part of the recent 18 month redevelopment of Queens Wharf, The Cloud will be utilised by NZ2011 to showcase the best of New Zealand innovation and creativity during the REAL New Zealand Showcase. At almost 180m long, The Cloud can accommodate up to 6,000 people.
LSAA 2009 Design Award Entry: Arizona State University – Skysong Signature Structure
Entrant: Atkins Fabrication (Aust) Pty Ltd – Fabricator
Location: Arizona State University – USA
Client: USA Shade & Fabric Structures Inc.
Struct. Eng.: Wade Engineering
Fabricator: Atkins Fabrication (Australia) Pty Ltd
This project was entered in the LSAA 2009 Design Awards, Category 3.
Arizona State University – The Skysong Signature Structure is an excellent example of freeform tensile fabric architecture fabricated by Atkins.
No further details have been entered for this project
LSAA 2011 Design Award Entry: Fabric Structure Systems - Auckland Cablenet Zoo Aviaries
APPLICATION OF PROJECT
As part of a major upgrade to Auckland Zoo, Fabric Structure Systems built four new aviaries to accommodate different New Zealand bird & animal species.
PROJECT DESCRIPTION
Thirteen years in the planning and almost four years in the design and building, Te Wao Nui is Auckland Zoo’s most significant project in its eighty-eight-year history. Covering more than 20 percent of the zoo’s seventeen hectares, the exhibit showcases New Zealand species in their natural environment.
Page 5 of 6













