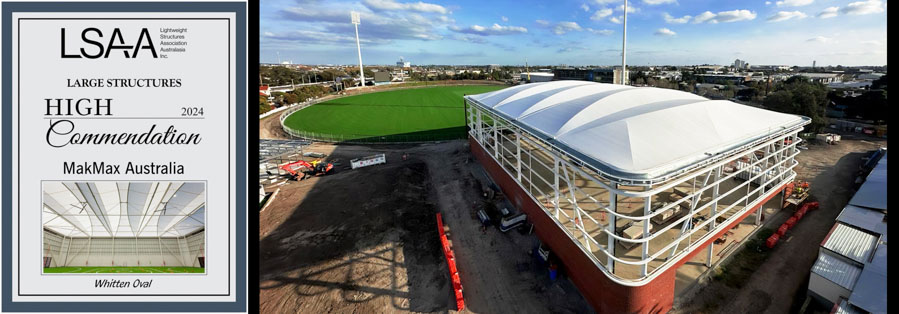2024 LSAA Design Awards Entry Whitten Oval Project
|
IDENTIFICATION NUMBER |
3864 |
|
ENTRY CATEGORY (1-6) |
3 Large Structures |
|
ALTERNATE CATEGORY (1-6) |
|
|
ENTRANT ROLE |
Design / Engineer / Fabrication / Installation |
|
PROJECT NAME: |
Whitten Oval Indoor Training Facility |
|
APPLICATION OF PROJECT: |
Tensile Membrane Roof integrated into a solid-wall building. |
PROJECT DESCRIPTION: Whitten Oval Project
Whitten Oval Indoor Training Facility is an example of modern architectural materials incorporated into a high-performance sporting facility. A fully enclosed 50m x 35m building with a tensile membrane roof, rarity in Australia, the facility sets new standards for design innovation and functionality.

The multi-purpose indoor training facility, with its high-translucency PTFE fabric roof allows natural daylight into the indoor field, providing a lighting level much brighter than a traditional building with internal lights.
This project was entered in the 2013 LSAA Design Awards
Entrant: MakMax Australia
- Category: 4 ID Number: #4302
- Location: Brisbane Domestic Airport
- Client: Brisbane Airport Corporation
- Completion Date: June 2012
APPLICATION OF PROJECT: Pedestrian bridge roof, open air.
Brisbane Airport Walkway - Project Description
This airport terminal access project involves the construction of a major pedestrian bridge linking a new multi-level car park and train platforms to the terminal building one of the country’s business airports.
This covered walkway project is part of a larger group of construction projects which serve to improve all pedestrian and vehicular traffic at the airport.
Our client requested design, fabrication and installation of the tensioned membrane roof system. The purpose was purely weather protection for pedestrian traffic on new pedestrian access bridge.
APPLICATION OF PROJECT: Sports Court Canopy
PROJECT DESCRIPTION:
A specialised canopy structure was commissioned for the Field of Dreams project at Oxford Falls Grammar School in New South Wales, Australia. The design aimed to provide weather protection for two competition playing courts situated on the upper level of a two-story building, covering 2,200 square metres.
In addition to the canopy made of PTFE, stainless steel mesh was incorporated around the perimeter of the open-air facility. The rated mesh effectively enclosed the area and acted as a barrier to prevent equipment from falling through and provided fall protection for users of the courts all while maintaining adequate air circulation.
Twin Levels of Inverted Tensioned Fabric Cones is the Signature of the Mumbai Airport Arrivals Plaza
Entrant: MakMax Australia – Designer
Location: Mumbai International Airport – India
Client: Mumbai International Airport Limited
Architect: Designcell
Struct. Eng.: MakMax Australia
Others: Mahimtura Consultants
Builder: Mumbai International Airport Limited
Fabricator: MakMax Australia
This project was entered in the LSAA 2009 Design Awards, Category 3. (#3832)
No further details have been entered for this project
Westlake Girls High School Sports Facility - LSAA Design Awards 2013 High Commendation
Entrant:Structurflex Limited
- Category: 4 ID Number: 4101
- Location: Auckland, NZ
- Client: Westlake Girls High School
- Completion Date: May 2012
Judges Comments:
"Well executed variant of a "Standard" structure for sports."
"A tough site by the side of a motorway. Fine integration of structure and membrane to make the most of the potential of lightweight materials. A generous span provides uncluttered space; a sense of levity throughout."
Chevron Renaissance Project Entered into the LSAA 2016 Design Awards (Cat 4 Large Fabric Structures, #4773)
Entrant: MakMax Australia (Engineer, Fabricator, Installer)
Location: Gold Coast, QLD. Team: MakMax Australia
Application: Retail Shopping Centre
LSAA 2011 Design Award Entry (Category 4): Panoli Gate House - India
PROJECT DESCRIPTION
As a flagship development in the area Panoli needed a striking and unique entrance. MakMax’s Indian office was able to provide a prominent entrance structure to suit. The project, Panoli Gate House presented a new challenge for MakMax engineers. The large 1,300 sqm area required shade, weather protection, as well as a plan for collecting run off. Inspired by the design and functionality of the St Tropez products MakMax already produces as standard products, engineers decided to replicate this shape and function on a grand scale.
Mehler Coated Technical Textiles supplied large quantities of coated fabric for the 2015 Milan Expo.
The major application was for sun shading the two main axes of the Expo. The 85,000 sqm of fabric was essentially planar rectangular panels attached to opposing valley and ridge cables.
One important concept behind the simple forms was the re-use of the fabric following the Expo.
Other projects included:
- Iranian Pavillion (2,500 sqm)
- Ferreo Pavillion (1,600 sqm)
- Institution Bologna Pavillion (4,500 sqm)
- Tent at the entrance (6,000 sqm)
For further details see HERE
LSAA 2011 Design Award Entry: Fabric Structure Systems - Auckland Cablenet Zoo Aviaries
APPLICATION OF PROJECT
As part of a major upgrade to Auckland Zoo, Fabric Structure Systems built four new aviaries to accommodate different New Zealand bird & animal species.
PROJECT DESCRIPTION
Thirteen years in the planning and almost four years in the design and building, Te Wao Nui is Auckland Zoo’s most significant project in its eighty-eight-year history. Covering more than 20 percent of the zoo’s seventeen hectares, the exhibit showcases New Zealand species in their natural environment.
- Spanish Pavilion at Dubai Expo 2020 (4726)
- Large Structures - 2024DA -Te Hiku Sports Hub Project
- Large Structures - 2024DA - Bank of Indonesia Millennial Function Hall
- Pacific Fair Resort Roof
- The Grand Pavilion RAS
- Waitomo Glowworm Caves Visitor Centre
- ITE College West, Singapore
- Projects from 2018 Design Awards (Cat 4)
- Ken Rosewall Arena, Stadium Roof, Sydney
- The Farm - Anish Kapoor
- Memorial Drive Tennis Centre Canopy (2021 DA)
- Brisbane State Tennis Outdoor Show Courts
- QUT Sports Field Car Park Project (2018)
- Marrara Tennis Centre Fabric Roof Project (2018)
- Platypus Remediation
- Inglis Selling Centre Fabric Roofs at Warwick Farm Racecourse (2018)
- Radome
- ASU – Skysong
- Melbourne Sports & Aquatic Centre (MSAC)
- Porto Chino Shopping Mall
Page 3 of 6













