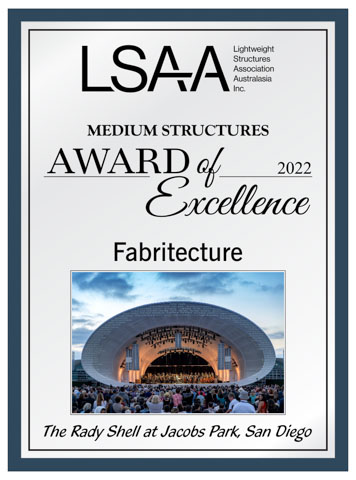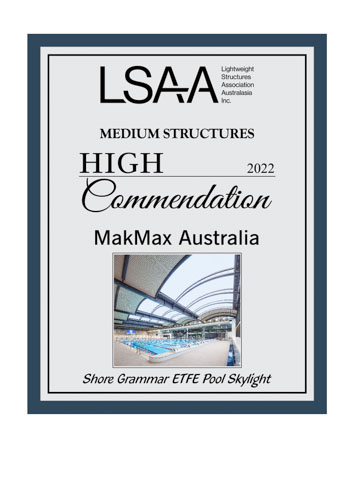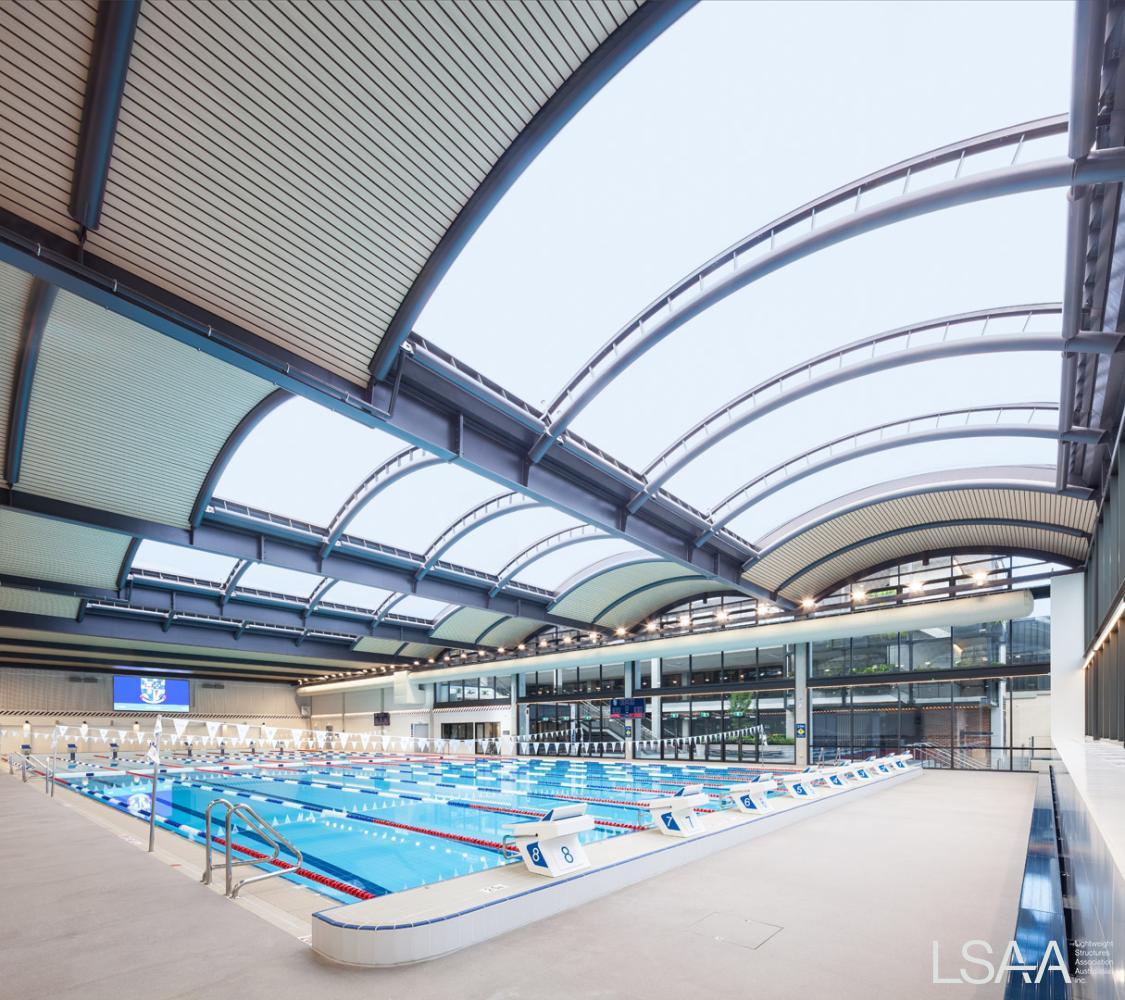
APPLICATION OF PROJECT
Outdoor concert theatre at Jacobs Park
The Rady Shell Concert Venue Description
The Rady Shell in San Diego Symphony’s new bay side venue is the first permanent year-round bay side concert venue in the nation operated by the Symphony Orchestra. The Rady Shell can accommodate audiences of 3,500 – 8,000 per concert and up to 10,000 for special events.
Fabritecture was engaged for the technical design and fabrication of the Rady Shell performance structure and surrounding pavilion structures. The Shell itself comprises a rolled steel frame and PTFE cladding. The entire structure is approximately 236,000lbs (107,000kgs or 107 tonnes).
The stage accommodates an orchestra size of up to 150 musicians and choir with a front of stage width of 32m and depth of 20m.
ID NUMBER 2284
ENTRY CATEGORY 2 – Medium structures
ENTRANT ROLE Designer / Installer
PROJECT NAME: MSU John Goodman Amphitheatre
APPLICATION: Amphitheatre canopy
PROJECT DESCRIPTION: MSU John Goodman Amphitheatre
The MSU John Goodman Amphitheatre stands as a testament to innovative design meeting environmental challenges. Covering 6,792 square feet, and constructed with PVC TX30 material for durability and weather resistance, it offers exceptional acoustics and a versatile venue for concerts, plays, lectures, and cultural events, ensuring a premier outdoor experience for performers and audiences alike.
Entrant: Architectural Sails
Client Zoological Parks Board of New South Wales
Architect: Jackson Teece Architects
Structural Engineer: Hughes Trueman (Concept Design)
Specialist Consultant(s): Wade Consulting Group, Meinhardt
Fabricator(s): Architectural Sails
This project was entered in the LSAA 2007 Design Awards (Cat 2, Medium Fabric Structures #2469)
Aside from the images, no further details have been entered at this stage. Images follow:
This project was entered in the LSAA 2016 Design Awards (Cat 2 Medium Structures, 2047)
Entrant: Fabric Structure Systems (Designer / Fabricator / Installer)
Location: Whangarei, New Zealand. Completed: April 2016
Client: Whangarei District Council
Team: Wade Design Engineers Ltd, Fabric Structure Systems, Culum Engineering (Steel)
Application
To enhance the CBD environment and aid in the rejuvenation of the central business district to encourage the return of pedestrian traffic therefore enhancing the shopping experience.
Description
A local council initiative to revitalise the existing town center mall. The new canopy to be an integral feature of the ‘ shared space’ pedestrianizing of the dated 40 year old mall.
Entrant: Light Weight Structures Advisory Service - Engineering Fabrication Installation
Location: Isa Royal Military College - Kingdom of Bahrain
Client: Alasco Group & Al Alaa Shade Company
Struct. Eng.: Trevor Scott & Jeremy Hunter
Specialist: LTWSAS
Builder & Fabricator: Al Alaa Shade Company
This project was entered in the LSAA 2009 Design Awards (Cat 2, Medium Fabric Structures #24558)

APPLICATION OF PROJECT:
ETFE 600 sqm Skylight over an indoor swimming pool
PROJECT DESCRIPTION:The Shore Physical Education Centre (SPEC) was built to deliver a suite of new flexible learning spaces including a multi-purpose sports complex and an indoor swimming pool. The 16 pillow, 3-layer ETFE skylights were a key part of the indoor swimming pool roof, designed to fill the indoor aquatic centre with natural lighting, while also providing a modern, highly aesthetic architectural feature to the roof.
This project was entered in the LSAA 2009 Design Awards (Cat 2, 2397)
Entrant: Oasis Tension Structures (Australia) Pty Ltd
Location: Hugh King Boulevard - Mildura VIC
Application: This large PVC structure was created to provide a spectacular shelter from which entertainment of all descriptions can operate under cover in the picturesque environment of the banks of the Murray River in Mildura.
Application and Function - Dubai Outlet Mall Entrance Dome
Client: Emirates Engineering Services Architect: ARENCO
Structural Engineer: Wade Consulting Group
Fabricator(s): Structurflex Ltd
This project was entered in the LSAA 2007 Design Awards (Medium Structures #3022) by Structurflex Ltd
Provide an ascetically pleasing entrance structure that is visible from a great distance.
The instruction was to supply an open and light atrium at the entrance to the mall.
Project entered in the LSAA 2016 Design Awards (Medium Structures, #4047)
Entrant: Fabric Structure Systems (Designer / Fabricator / Installer)
Location: Christchurch, New Zealand. Completed: October 2014 Client: Cantebury Cricket Association
Team: Athfield Architects, Wade Design Engineers Ltd, Southbase, Fabric Structure Systems
Application: The establishment of an international venue at Hagley Oval for the 2015 cricket world cup and beyond. This required the construction of a new world class cricket pavilion, out of which an architectural fabric was chosen.
- Verandah Cafe at Hamilton NZ
- Yas Island - Gateway Park
- Penguin Parade Phillip Island
- Halo Night Club Brisbane
- Sydney Aquarium Dugong's
- Abilene Airport Tension Membrane Structure Entrance
- CityCentre Automated People Mover
- 2374 Green School Pods - New Plymouth, NZ
- Soul Surfers Paradise
- Hornsby Aquatic Seating Covered Areas
- 60 Margaret Street, Sydney (MakMax)
- Elizabeth Quay Ferry Terminal Upgrade, Perth
- Al Raheeb Kindergarten UAE
- Green School - New Plymouth, NZ (2021 DA Entry)
- St Joseph's College Netball Court
Page 3 of 5













