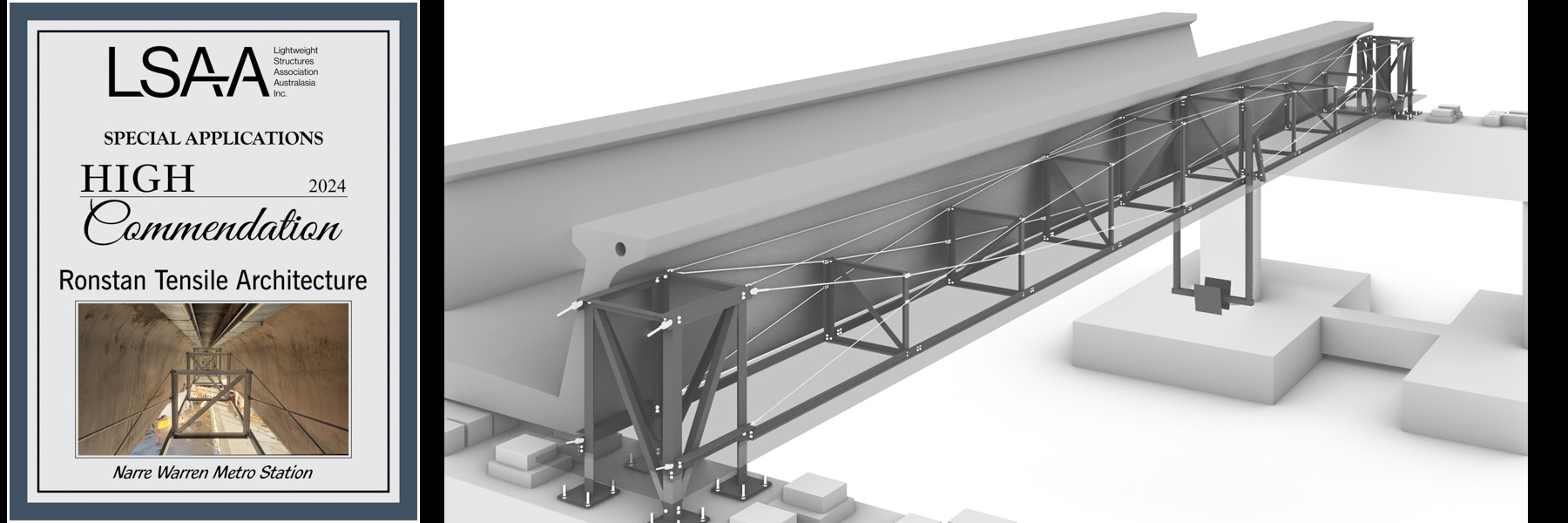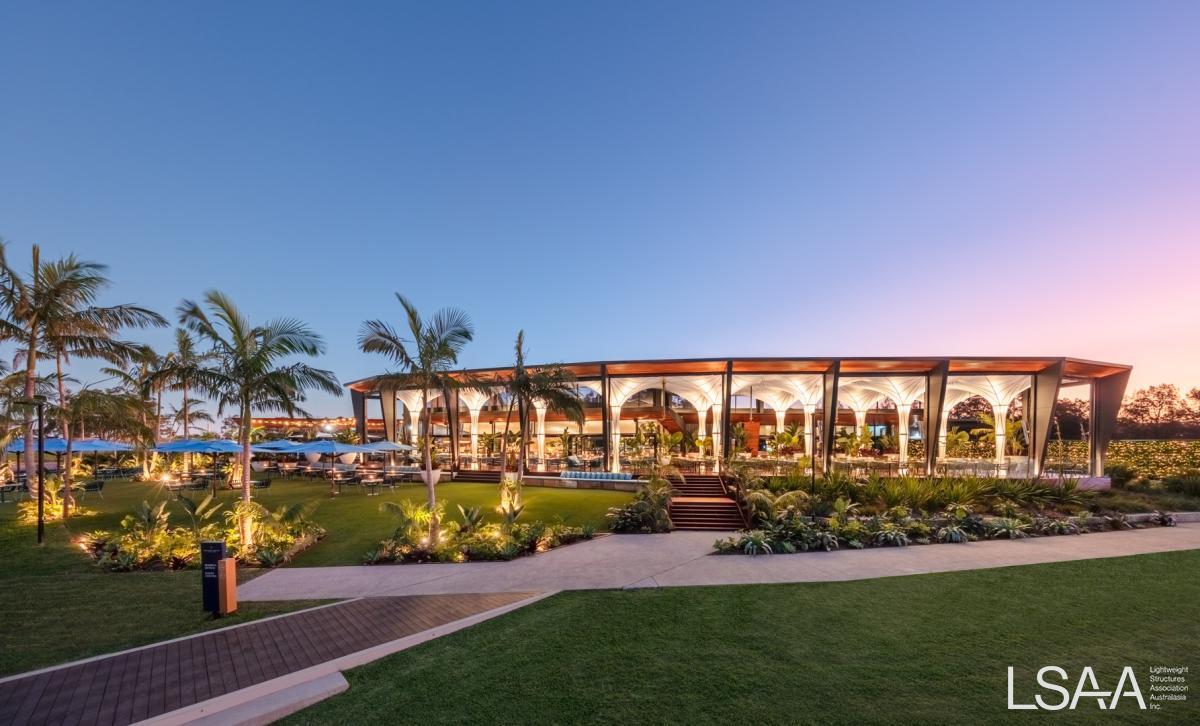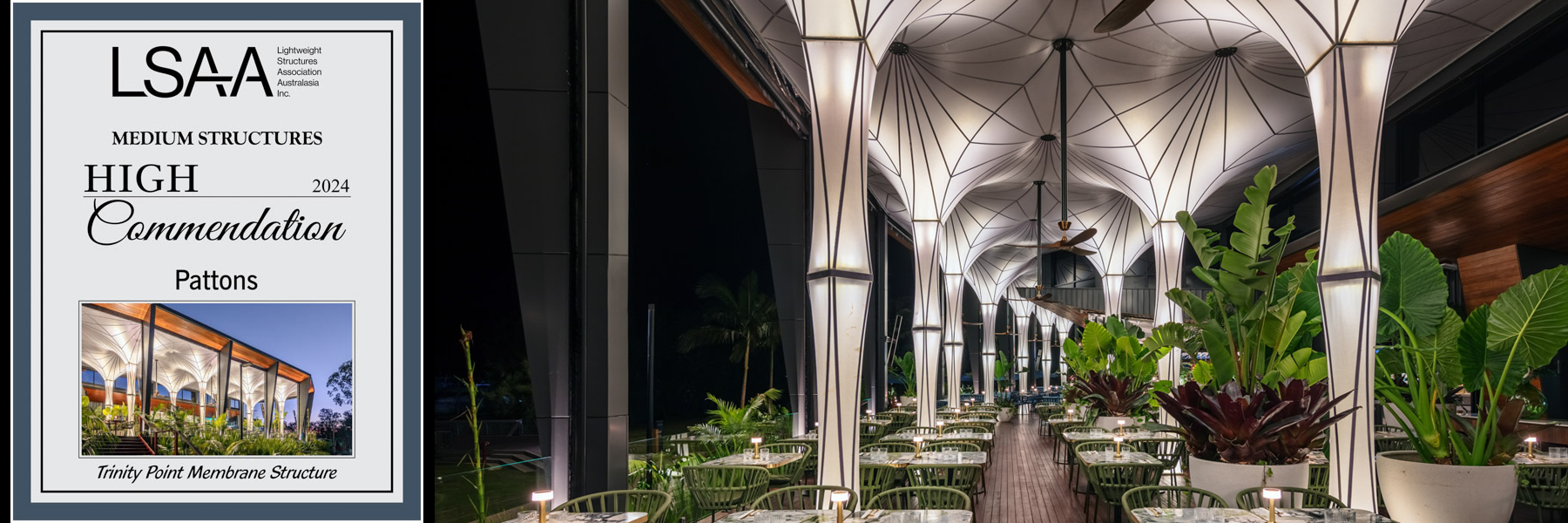2024 LSAA Design Awards Entry - #5000 Narre Warren Metro Station- Cable Truss Ceiling Support
IDENTIFICATION NUMBER 5000
ENTRY CATEGORY (1-6) 5
ENTRANT ROLE Specialist D&C Subcontractor
PROJECT NAME: Narre Warren Metro Station- Cable Truss Ceiling Support
APPLICATION OF PROJECT: Cable Bow truss and secondary framing supporting ceiling and PID screen.
PROJECT DESCRIPTION:
How 3 Tons of Steel & Cable Replaced 30 Tons of Structural Steel: A New Era in Sustainable Infrastructure
On March 28th, 2024, the newly reconstructed metro stop at Narre Warren station, a critical junction on Melbourne’s Pakenham Line, was officially opened to the public. This station, one of the busiest along the line, had long been plagued by a hazardous and congested rail-road crossing. The recent rebuild of Narre Warren Station, now elevated above the streets in a sleek skyline crossing, is a significant achievement in the city’s ambitious Level Crossing Removal initiative.

IDENTIFICATION NUMBER 2264
ENTRY CATEGORY (2)
ENTRANT ROLE (Designer /Engineer/ Fabricator and Installer)
APPLICATION OF PROJECT: Restaurant roof, recycled water collection and décor
PROJECT NAME: Trinity Point Tension Membrane Structure 
PROJECT DESCRIPTION:
This project was located in the Central Coast of New South Wales. It is a unique tension membrane structure designed to create a wow factor for a new restaurant. It was not only designed to create a visual impact, but also to provide extensive coverage to maximise the outdoor dining area table space and increase revenue for the restaurant.
We were approached by the client to bring a design vision to life. The initial vision of the client to produce this project had come to a halt, then we were asked to come on board to use our expertise to bring this project to fruition and create a visual impact that would create global publicity for the restaurant.

ENTRY CATEGORY 3 Large Structures
PROJECT NAME: Te Hiku Sports Hub
APPLICATION: Insulated Enclosure
PROJECT DESCRIPTION:
The Te Hiku Sports Hub in Kaitaia, New Zealand, is a state-of-the-art leisure and sports facility designed to cater to the diverse needs of the local community year-round. This innovative project consisted of two insulated wings connected by a central shared space, each tailored to specific functions.
The first wing, a 16.5m x 75m serpentine enclosure, is dedicated to gym spaces and administrative offices. This design not only maximizes the use of space but also ensures that the administrative functions are seamlessly integrated into the facility.
ID NUMBER 4712
ENTRY CATEGORY 4 – Glazing and Vertical Facades
ENTRANT ROLE Designer / Installer
PROJECT NAME: The Bower Tree
APPLICATION: Restaurant Precinct Facade
PROJECT DESCRIPTION:Fabritecture was engaged in designing and constructing the striking aluminium façade screens for the Bower Tree dining precinct in Sippy Downs, situated on the Sunshine Coast.
Fabritecture provided a complete design-to-implementation service for custom solutions including prototyping, samples, and engineering in the early design stages through to a diligent fabrication process and on-site construction.
The team took a creative and forward-thinking approach by designing intricate curved panels made of perforated aluminium that elegantly encompassed the main structure. Additionally, they employed flat perforated panels for the parking structure, resulting in an architecturally stunning and contemporary masterpiece that captivates the eye.
Page 3 of 3





