2024 LSAA Design Awards Entry #3865 Sydney Football Stadium Roof
|
ID NUMBER |
3865 |
|
ENTRY CATEGORY |
3 Large Structures |
|
ENTRANT ROLE |
Design / Engineer / Fabrication / Installation |
|
PROJECT NAME: |
Sydney Football Stadium Roof |
|
APPLICATION: |
Tensile Membrane Stadium Roof |
PROJECT DESCRIPTION:
The Sydney Football Stadium Roof, completed in 2022, has joined the growing list of major international iconic stadiums featuring lightweight tensile membrane roofing. Right from the start of the design phase, the project brief emphasised the integration of key stadium elements – the Stadium Domain, Seating Bowl, Façade, and Roof – into a cohesive architectural language.
The highly visible 26,000 square metre tensile membrane roof uses Chukoh Skytop FGT800 PTFE as the primary cladding element. The lightweight PTFE membrane provides exceptional durability and strength, ensuring a 50+ year lifespan with minimal maintenance.
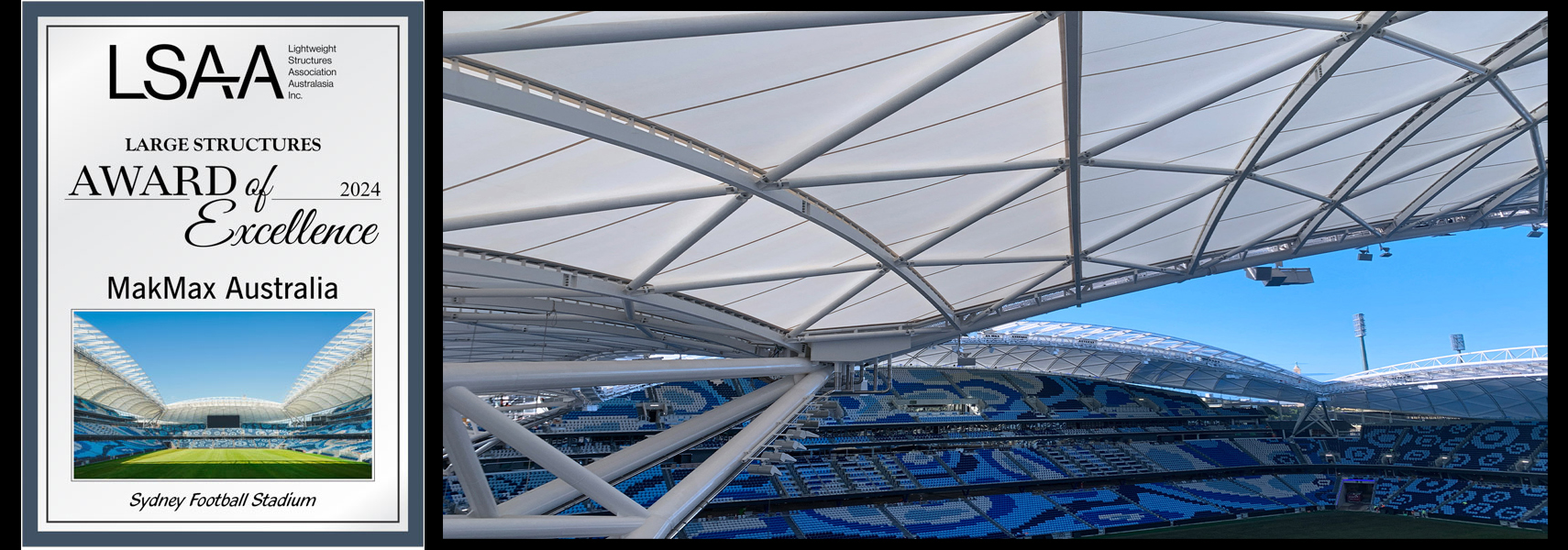
ID NUMBER 2284
ENTRY CATEGORY 2 – Medium structures
ENTRANT ROLE Designer / Installer
PROJECT NAME: MSU John Goodman Amphitheatre
APPLICATION: Amphitheatre canopy
PROJECT DESCRIPTION:
The MSU John Goodman Amphitheatre stands as a testament to innovative design meeting environmental challenges. Covering 6,792 square feet, and constructed with PVC TX30 material for durability and weather resistance, it offers exceptional acoustics and a versatile venue for concerts, plays, lectures, and cultural events, ensuring a premier outdoor experience for performers and audiences alike.
IDENTIFICATION NUMBER 2264
ENTRY CATEGORY (2)
ENTRANT ROLE (Designer /Engineer/ Fabricator and Installer)
APPLICATION OF PROJECT: Restaurant roof, recycled water collection and décor
PROJECT NAME: Trinity Point Tension Membrane Structure 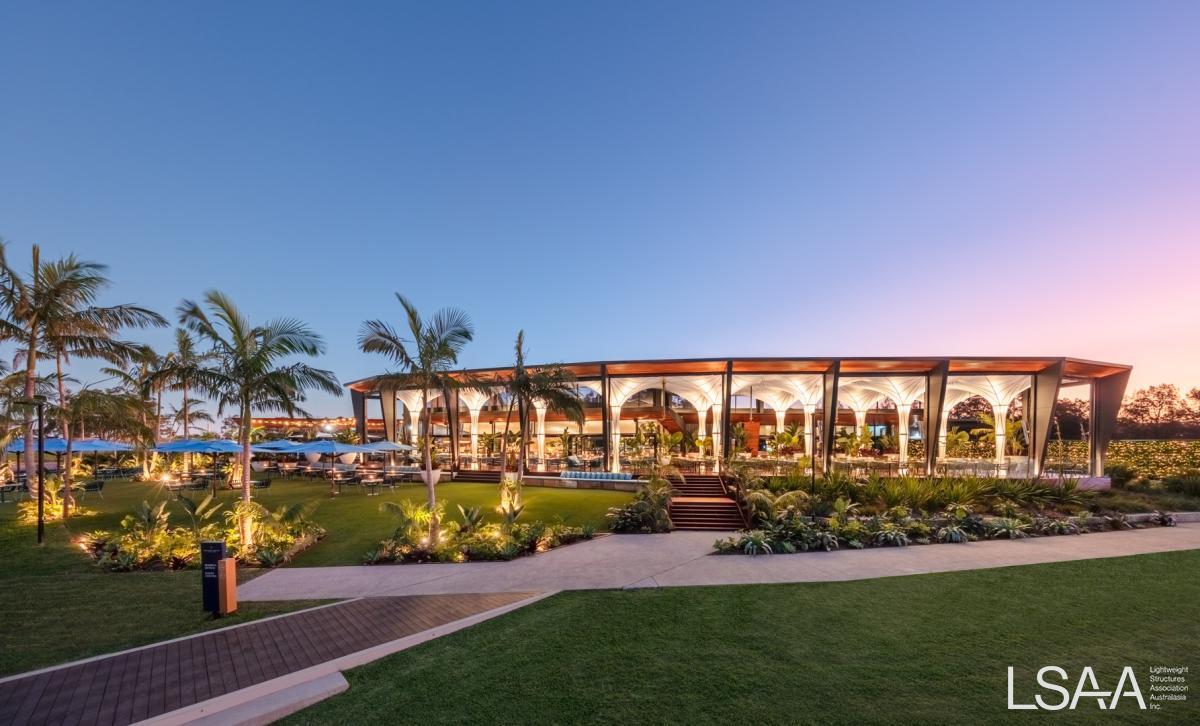
PROJECT DESCRIPTION:
This project was located in the Central Coast of New South Wales. It is a unique tension membrane structure designed to create a wow factor for a new restaurant. It was not only designed to create a visual impact, but also to provide extensive coverage to maximise the outdoor dining area table space and increase revenue for the restaurant.
We were approached by the client to bring a design vision to life. The initial vision of the client to produce this project had come to a halt, then we were asked to come on board to use our expertise to bring this project to fruition and create a visual impact that would create global publicity for the restaurant.
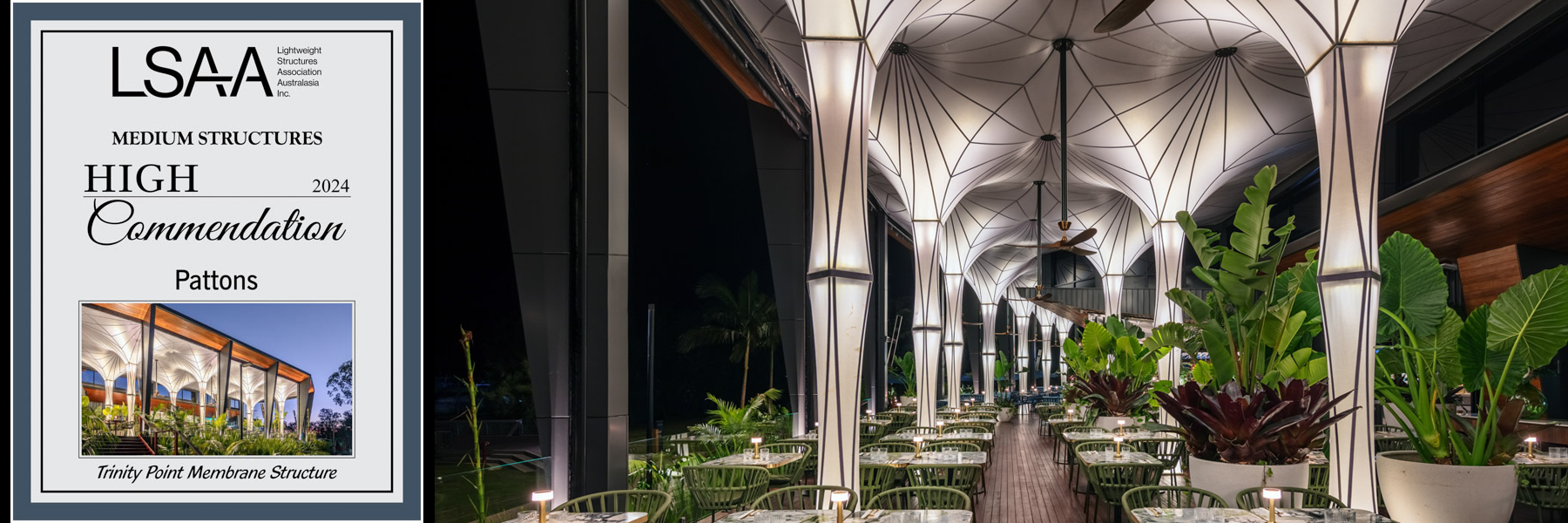
DESIGN / FABRICATION / INSTALLATION BRIEF
The Kina building at Green School New Zealand was conceived as a groundbreaking educational facility, designed to embody sustainable and innovative principles. The client’s vision was for a building that would integrate biophilic design with neuroarchitecture, enhancing both cognitive function and emotional well-being. The challenge was to create a structure that not only supported Green School’s commitment to holistic education and environmental stewardship but also reflected a deep connection to nature.
In addressing the design brief, Fabric Structures focused on several key aspects. The project demanded the use of cutting-edge fabric materials that would contribute to both the aesthetic and functional goals of the building.
2024 LSAA Design Awards Entry #6725 Bank of Indonesia Millennial Function Hall
ID NUMBER 6725
ENTRY CATEGORY 6 - International Projects
ENTRANT ROLE Designer / Installer
PROJECT NAME: Bank of Indonesia Millennial Function Hall
APPLICATION: Dome Canopy
PROJECT DESCRIPTION:
The Bank of Indonesia Millennial Function Hall ETFE dome, with a diameter of about 53 meters and spanning 2,700 square meters, is a remarkable architectural feat. Constructed from 325 ETFE cushions, the dome is celebrated for its striking appearance and excellent light transmission, allowing natural light to beautifully illuminate the space below.
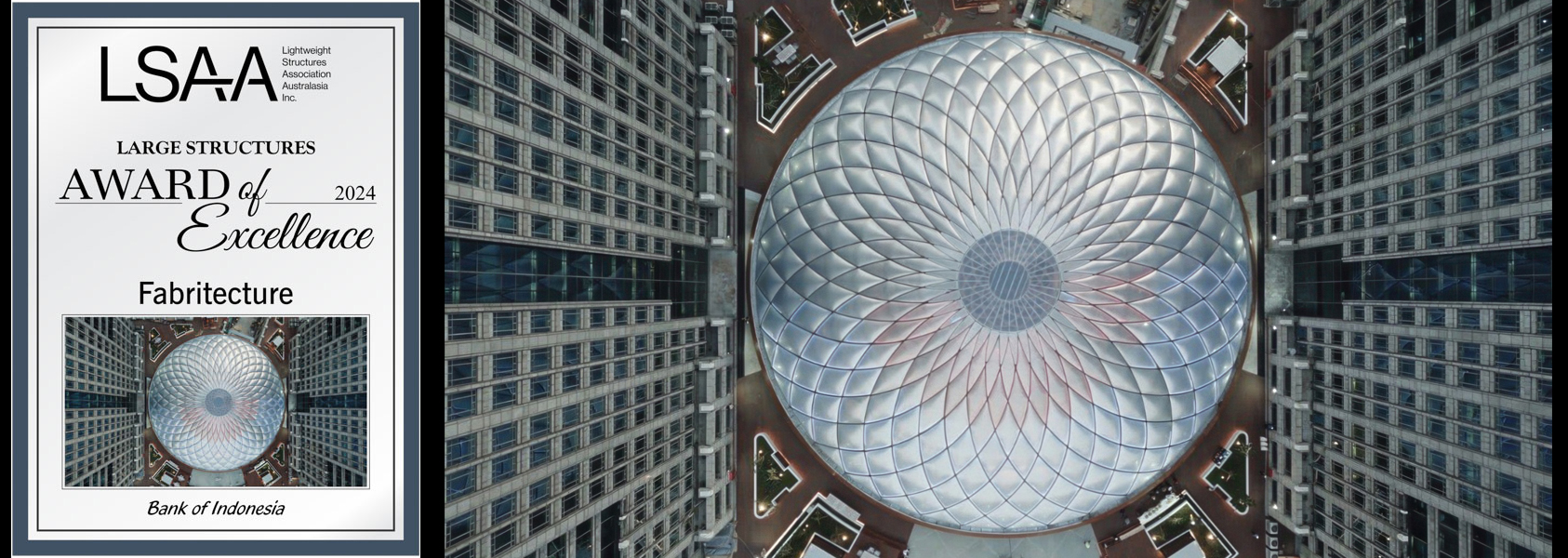
2024 LSAA Design Awards Entry #2862 Wangun Amphitheatre
|
ID NUMBER |
2862 |
|
ENTRY CATEGORY |
2 MEDIUM STRUCTURES |
|
ENTRANT ROLE |
Designer / Engineer / Fabricator / Installer |
|
PROJECT NAME: |
Wangun Amphitheatre |
|
APPLICATION: |
Communal performance and meeting space |
PROJECT DESCRIPTION:
Commissioned by the Gunaikurnai Land and Waters Aboriginal Corporation (GLaWAC), the Wangun Amphitheatre stands as a beacon of cultural celebration and architectural excellence. This remarkable circular meeting space features five elliptical tensile membrane canopies representing the Gunaikurnai clan shields, and a striking delta-shaped stage canopy inspired by the iconic boomerang, wangun in the Gunaikurnai language.
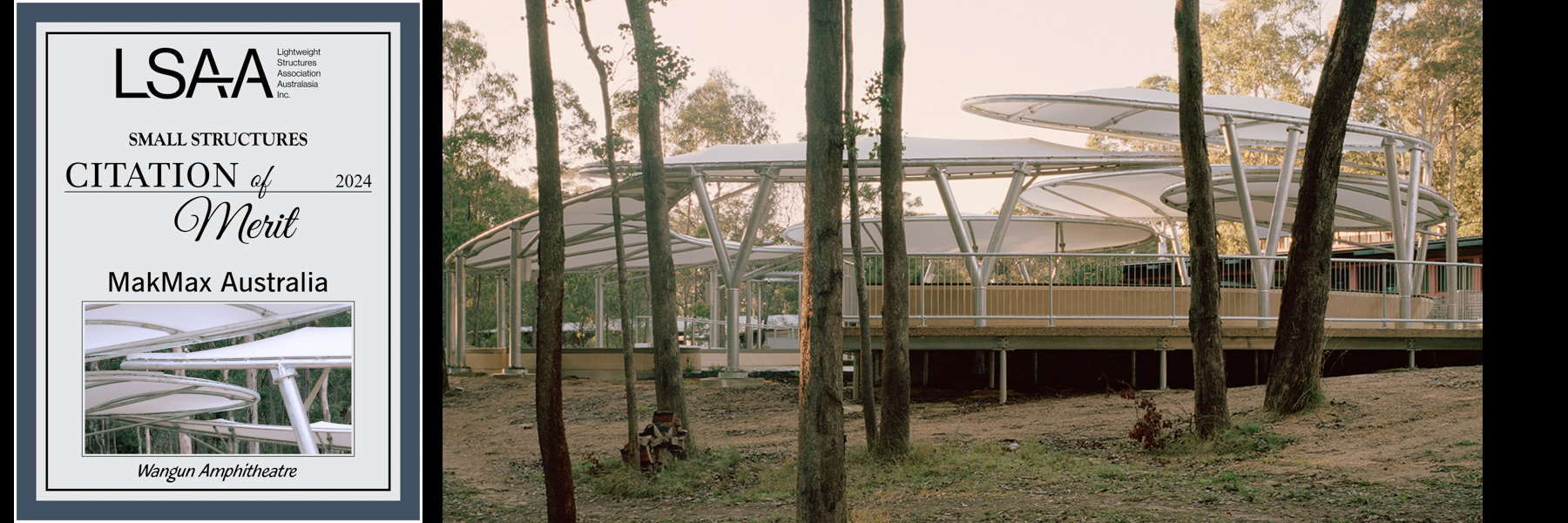
IDENTIFICATION NUMBER 3214 Hamilton Workingman’s Club Canopy
PROJECT DESCRIPTION:
Hamilton Workingmen's Club was established in 1955, and in the last two decades has experienced significant growth with more than 7000 members, to become one of the Premier Clubs in New Zealand. Infrastructure development is important to both the club and community, and over the years the club has invested in maintaining and elevating their amenities. Fabric Structures was engaged to design, fabricate, and install a new partial enclosure over the green at the Hamilton Workingmen's Club. This project aimed to provide a versatile, weather-resistant space for club members and visitors, enhancing the usability of the green throughout the year.
DESIGN / FABRICATION / INSTALLATION BRIEF
The project involved designing, engineering, and building a fabric structure over a bowling green, incorporating two walls along two sides. The remaining sides were adjacent to the clubhouse and a large concrete boundary wall, providing sufficient shelter and thus eliminating the need for additional walls on these sides. The client required that the wall running alongside the neighboring green be operable, which led to the installation of a custom curtain on this side, while the second wall remained fixed.
IDENTIFICATION NUMBER 2019
ENTRY CATEGORY (2)
ENTRANT ROLE (Designer /Engineer/ Fabricator and Installer)
PROJECT NAME: AO 2023 Shade Structure “Organic Tree”
APPLICATION OF PROJECT: Temporary Event Shade Structure
PROJECT DESCRIPTION:
The Client requested a Flamboyant Shade Structure for the Australian open site for AO2023. They wanted us to design a structure that would have several key design components:
Firstly, its practical component… Proving Shade to patrons of the event in the food and beverage section of the Grand Slam Oval – the main entertainment area of the AO site. It is located in front of Rod Laver Arena. It needed to provide a comfortable area for patrons to stay, eat and spend money at the food and beverage area whilst watching games on the big screens. They wanted to break records for the revenue accumulated by Food and Beverage suppliers to make a difference to the bottom line of the event.
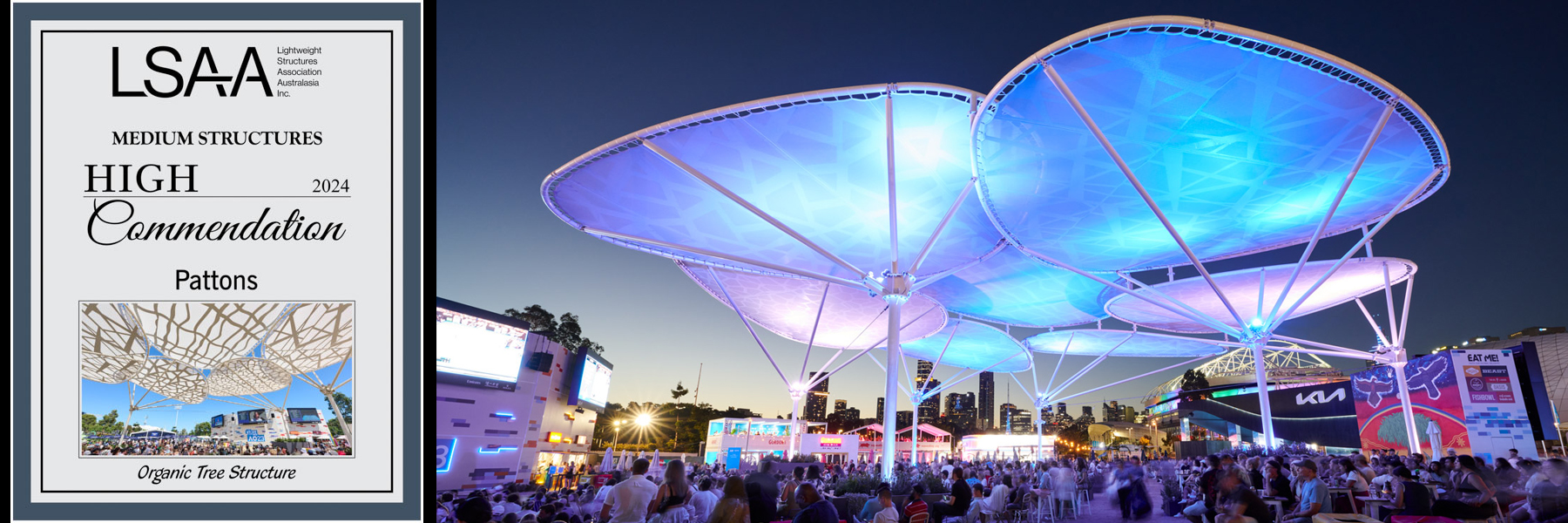
PROJECT NAME: National Throws Centre of Excellence
PROJECT DESCRIPTION:
Fabritecture was contracted for the design and construction of a Serge Ferrari TX30 throws run up canopy for the State Athletics Facility at the Queensland Sports and Athletics Centre (QSAC) in Nathan, Queensland. The tensile building was built to house discus and hammer throwing. The result is a stunning and functional canopy that enhances the sports complex and provides a world-class facility for athletes to train and compete in.
Page 2 of 3










