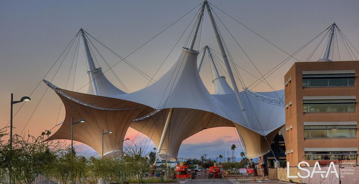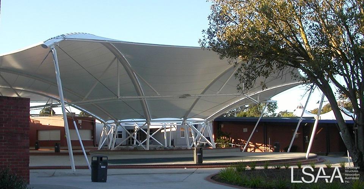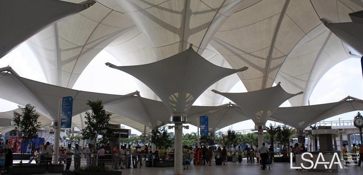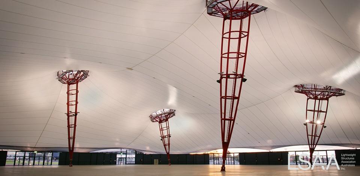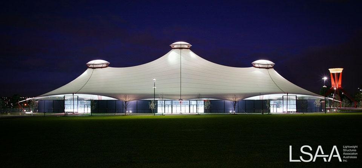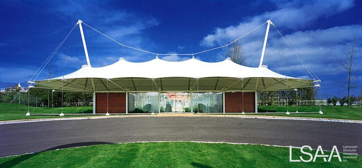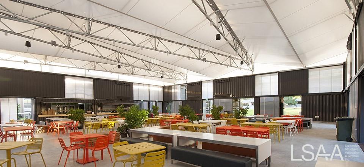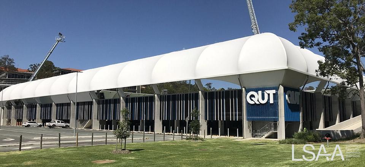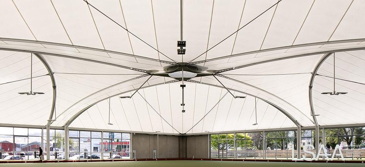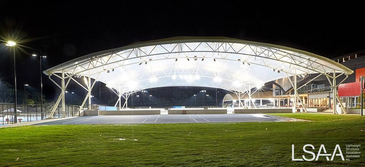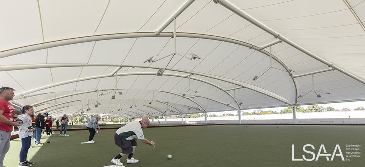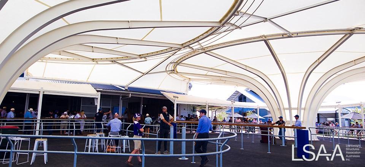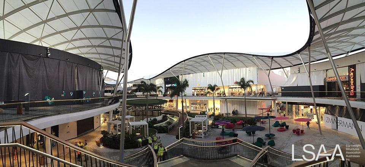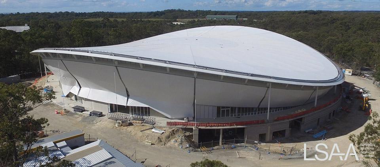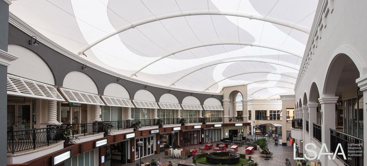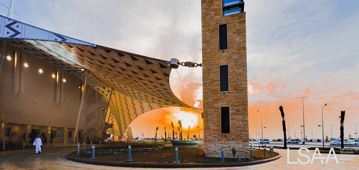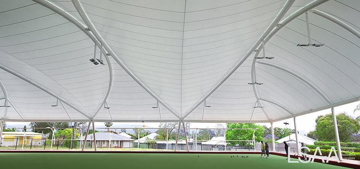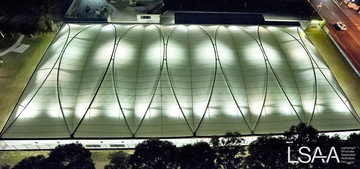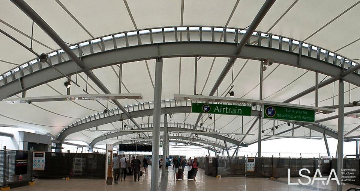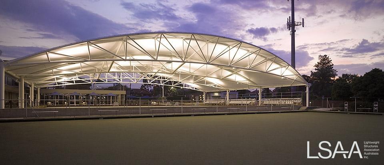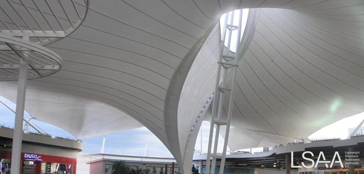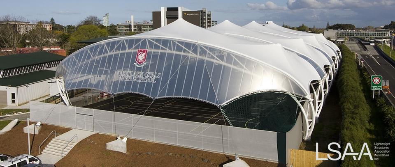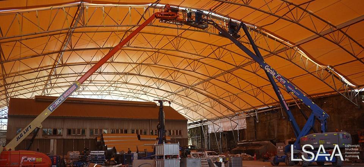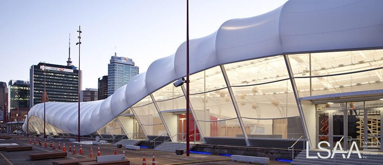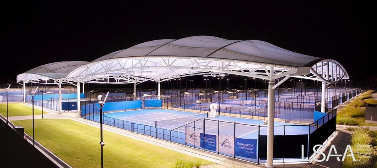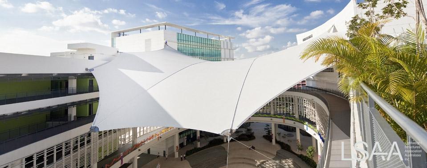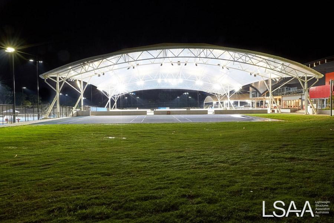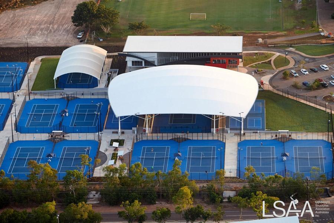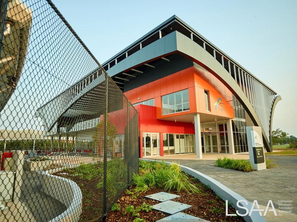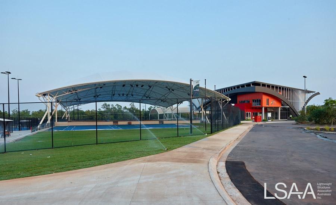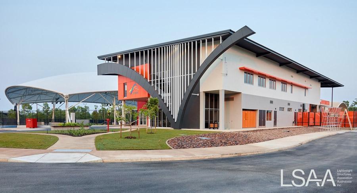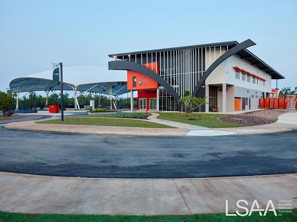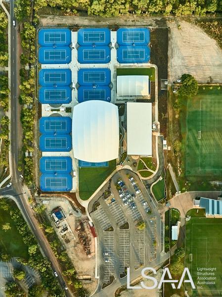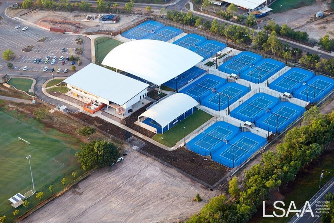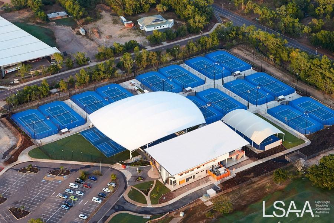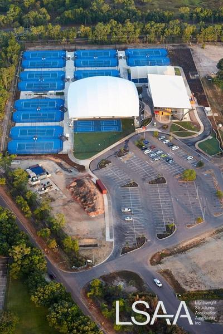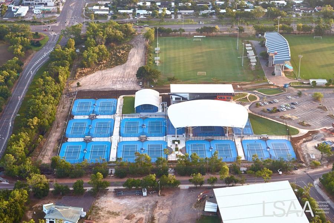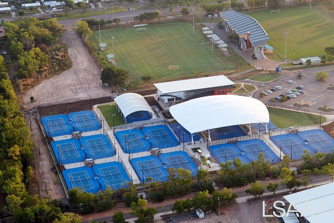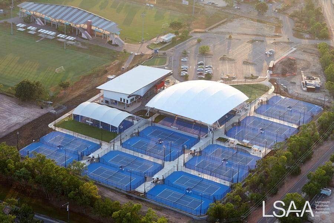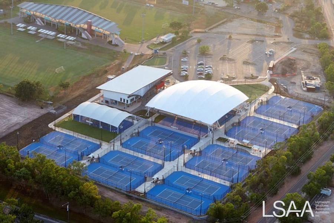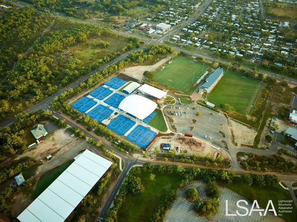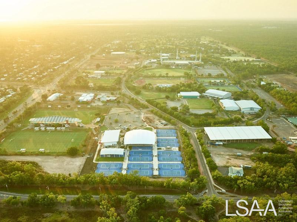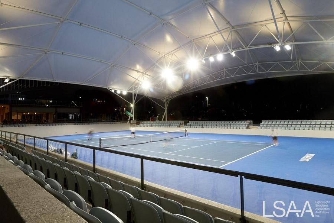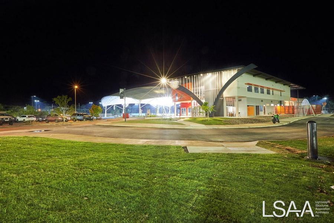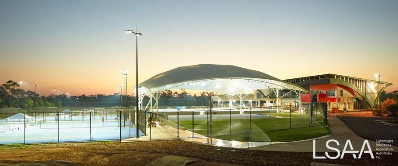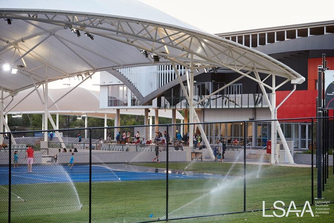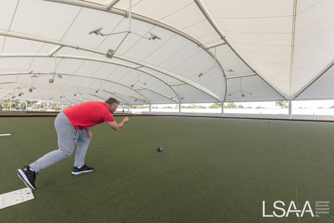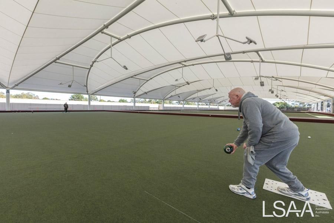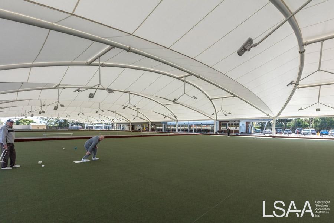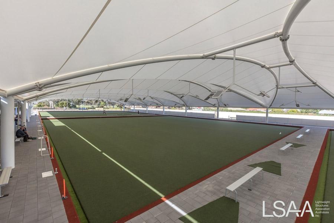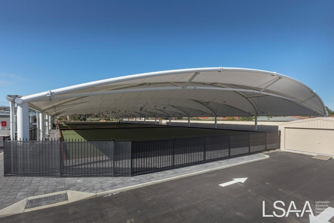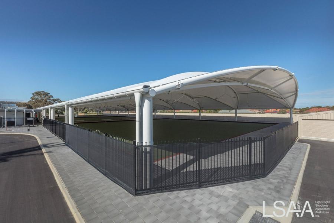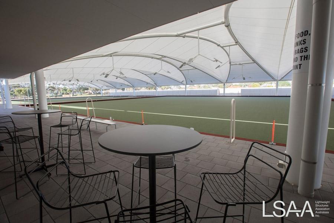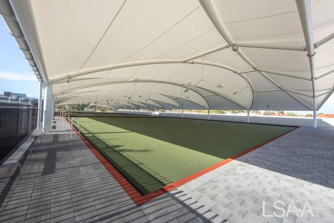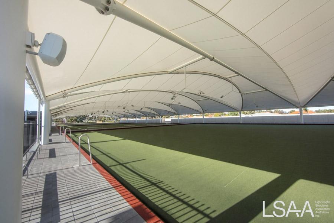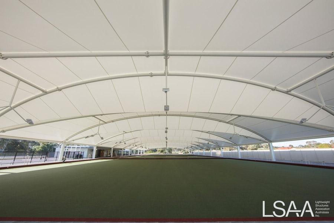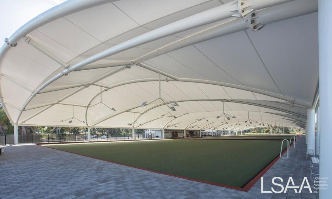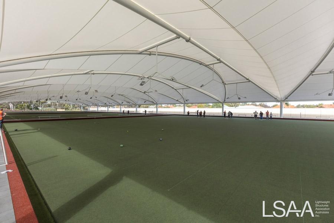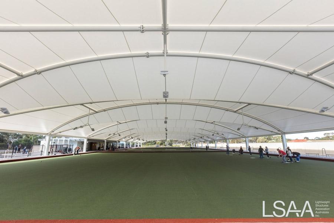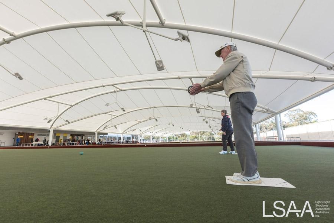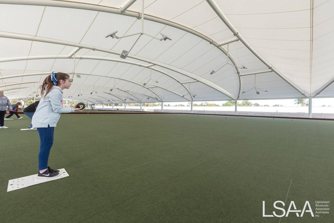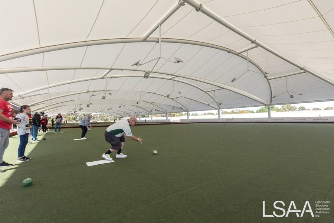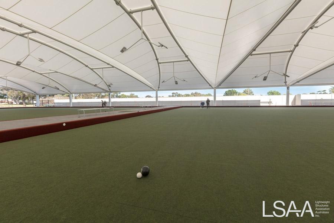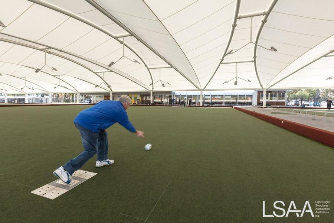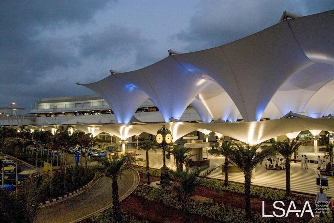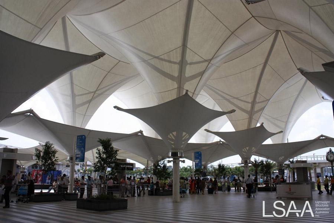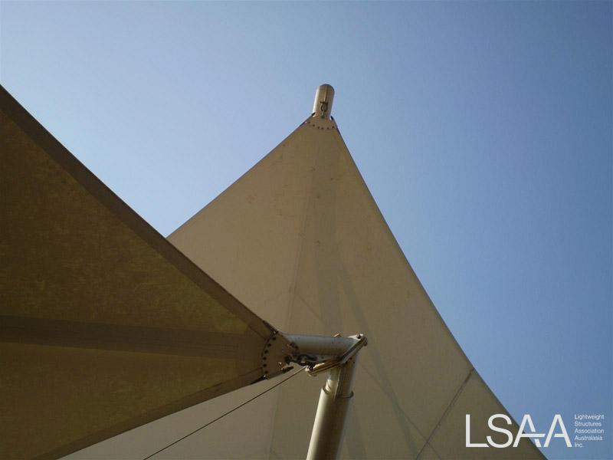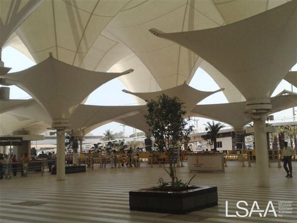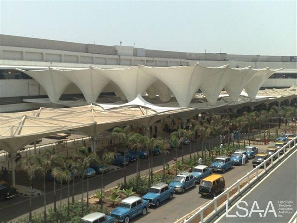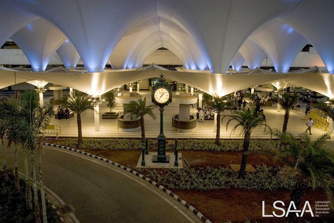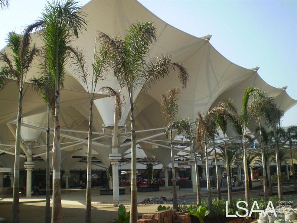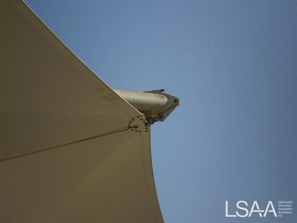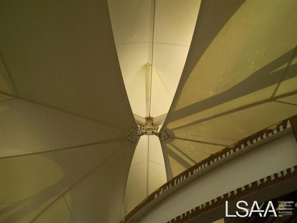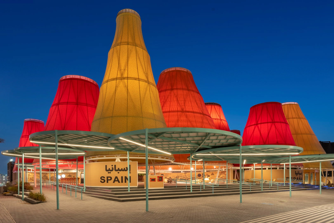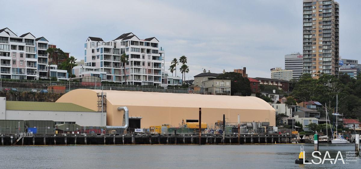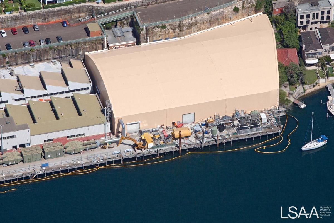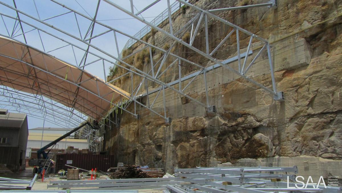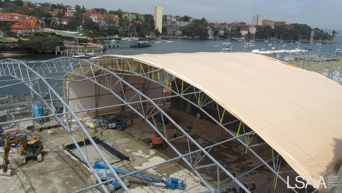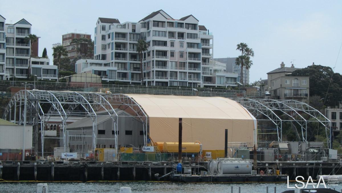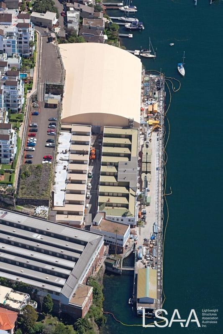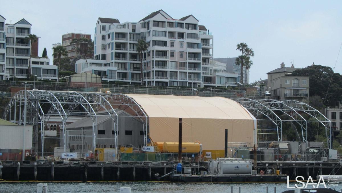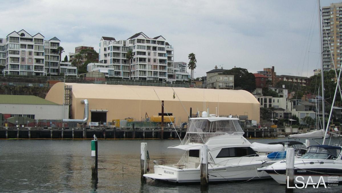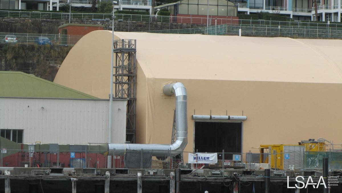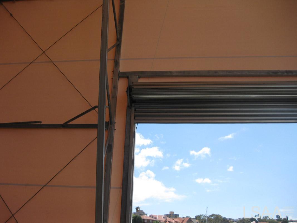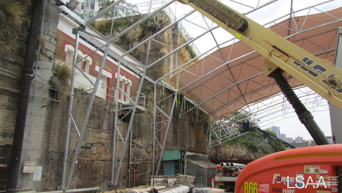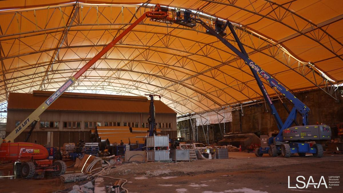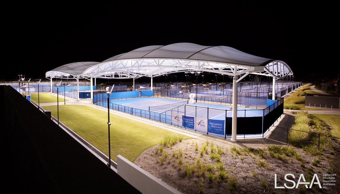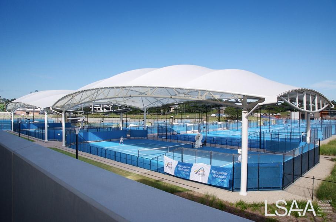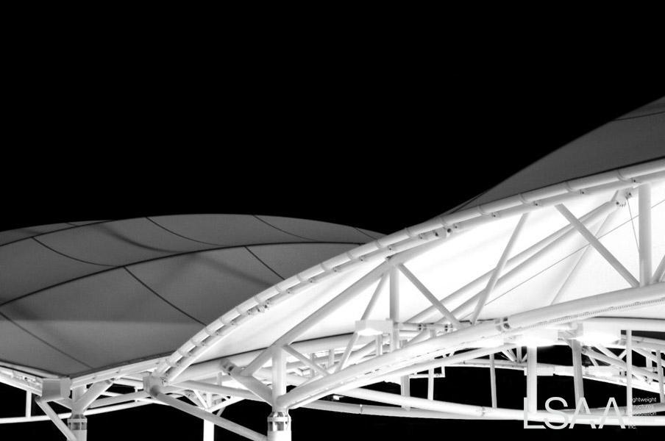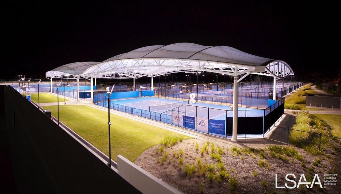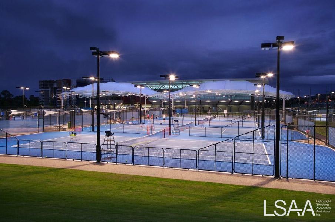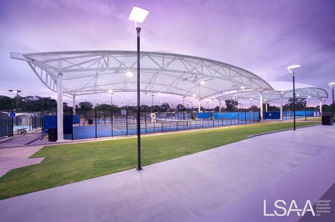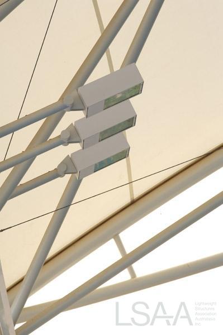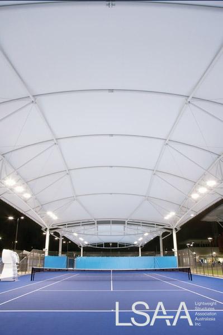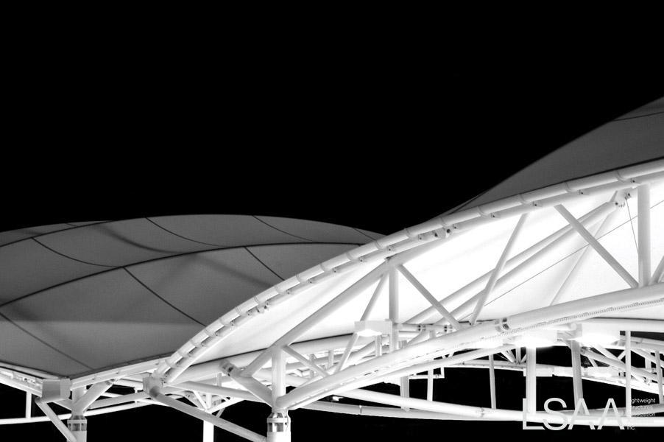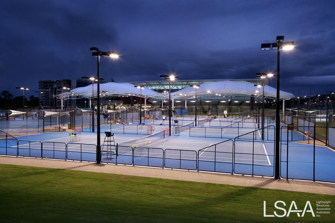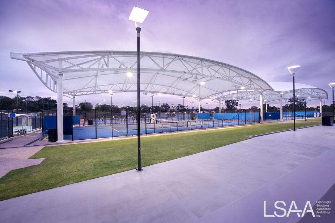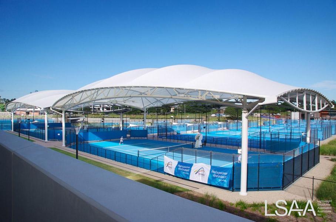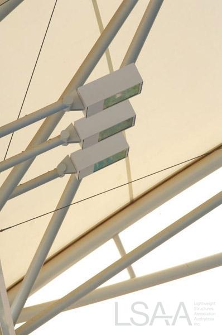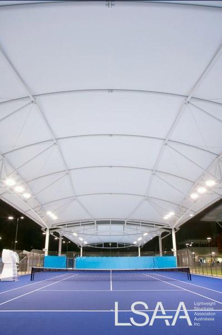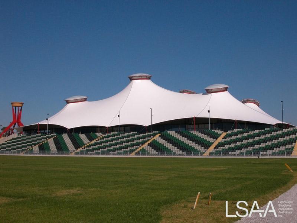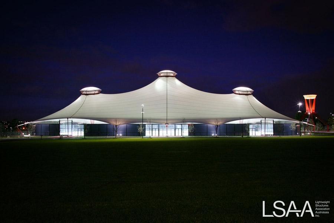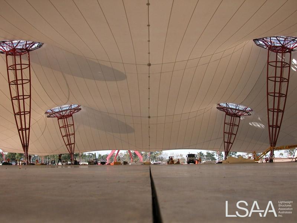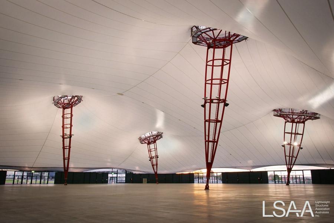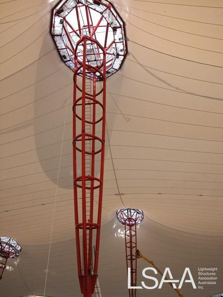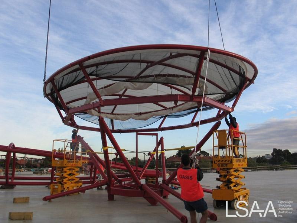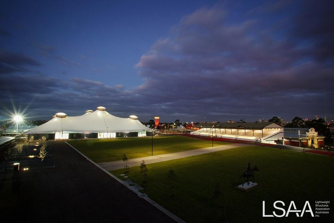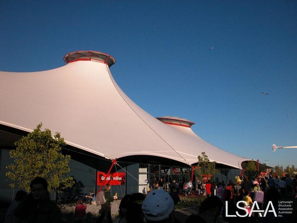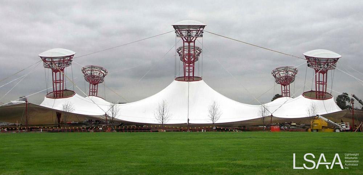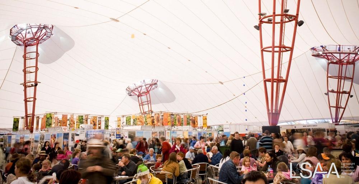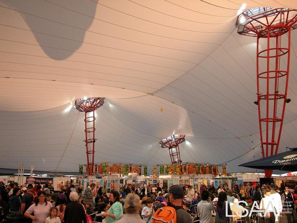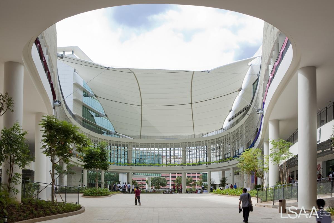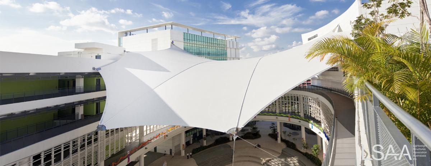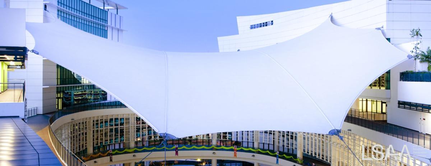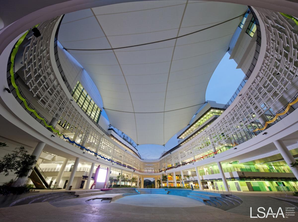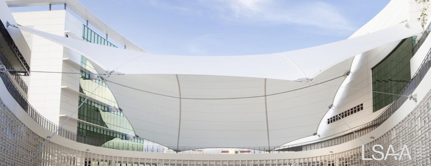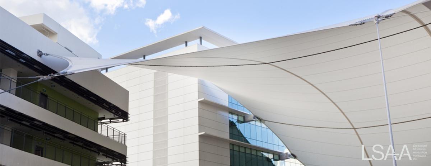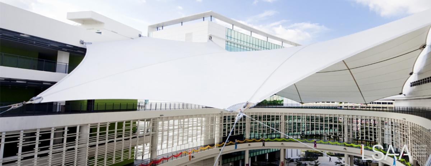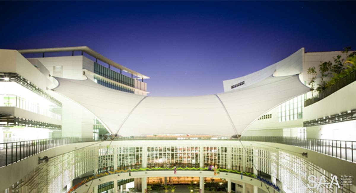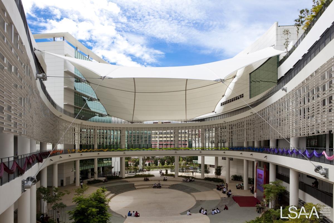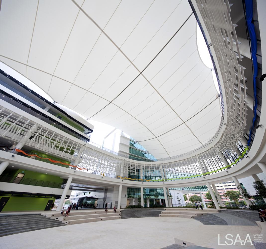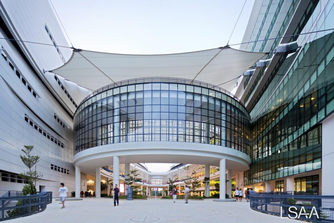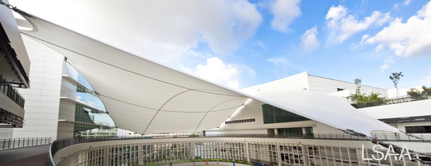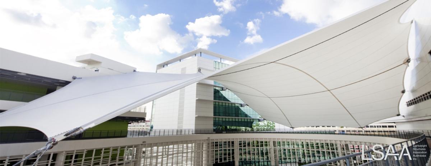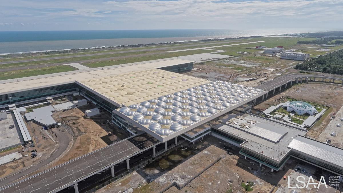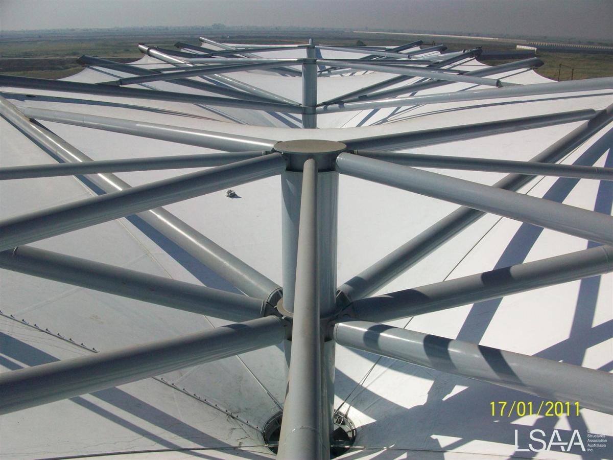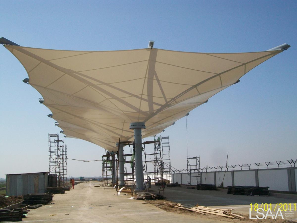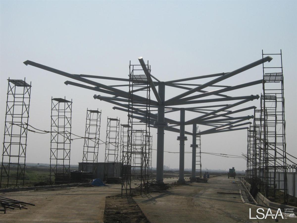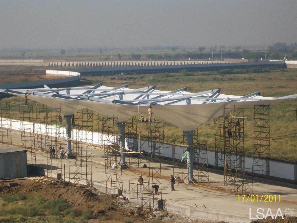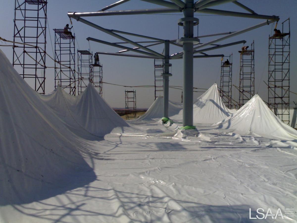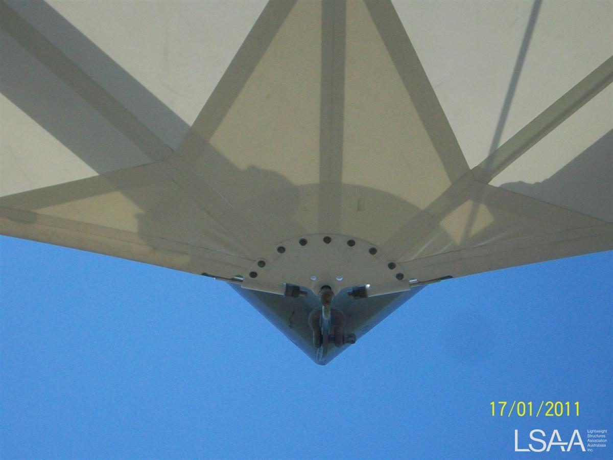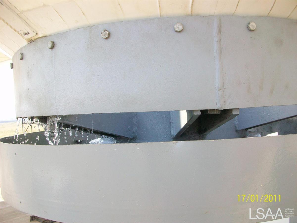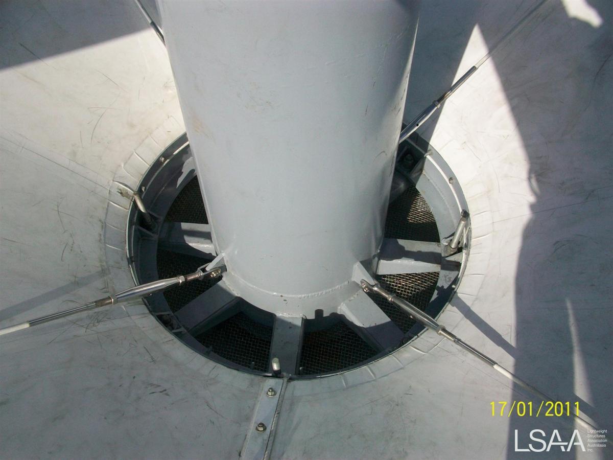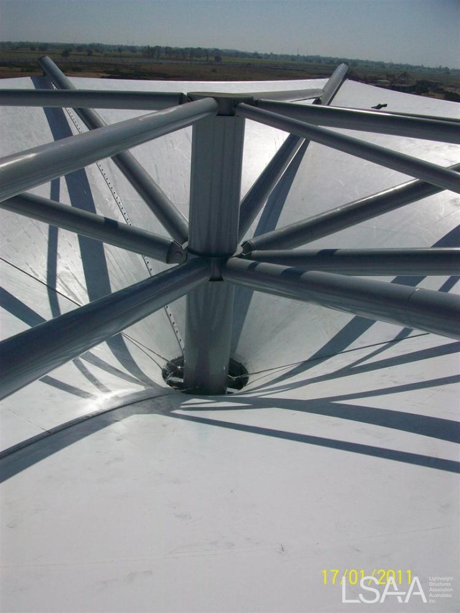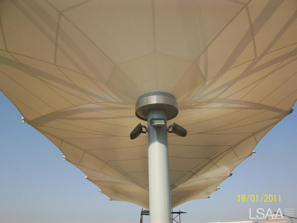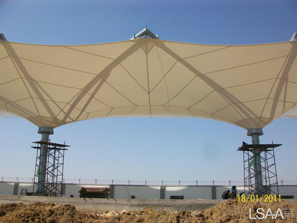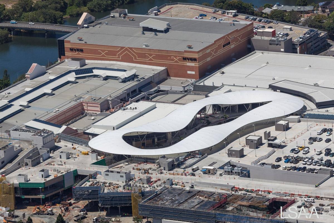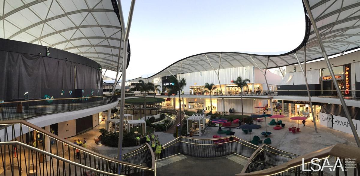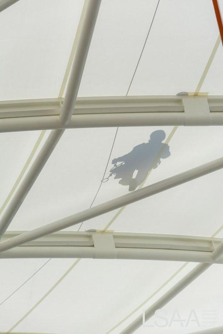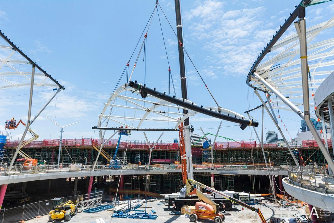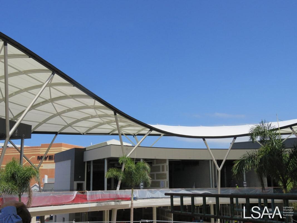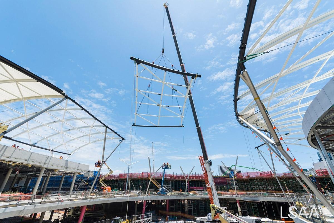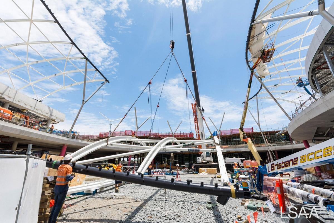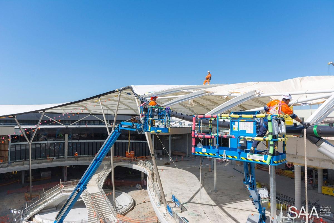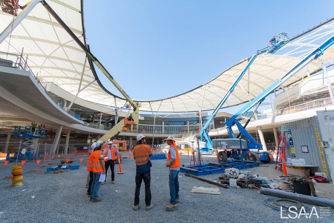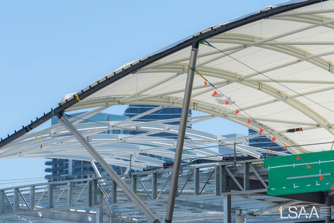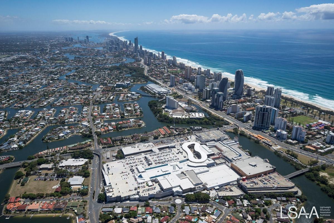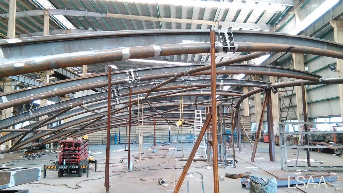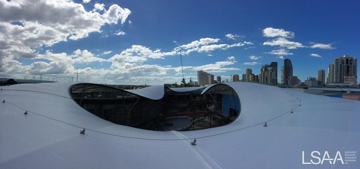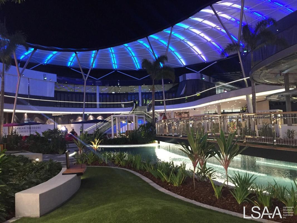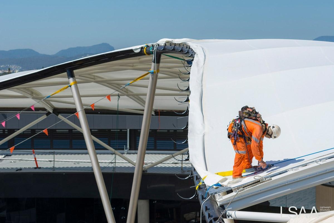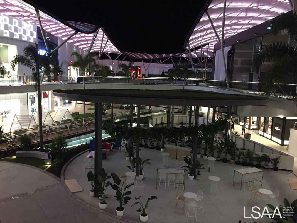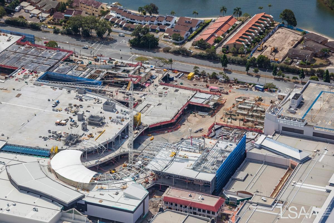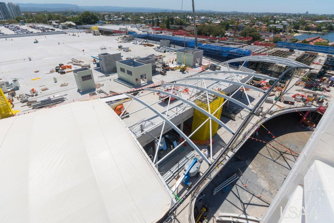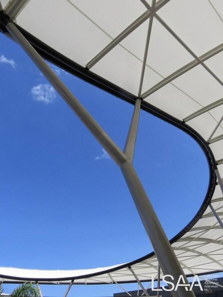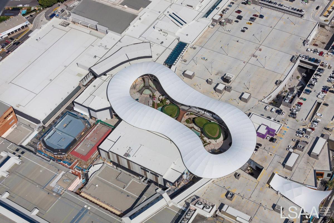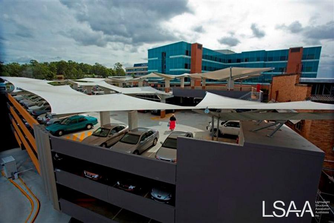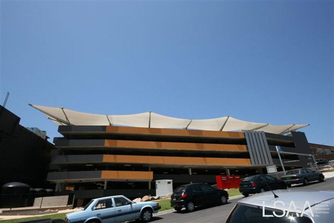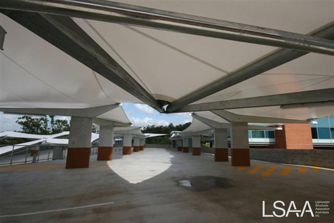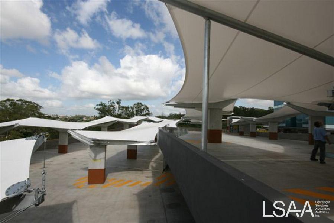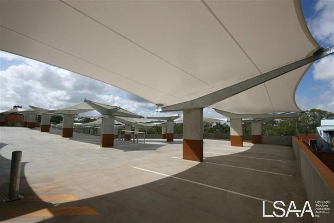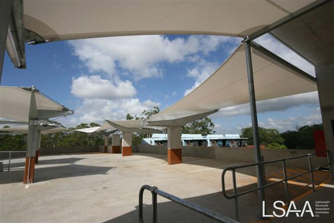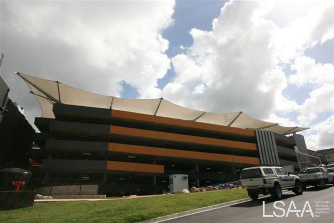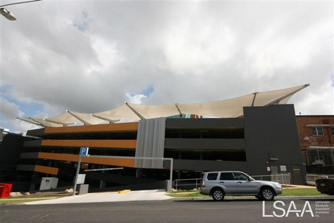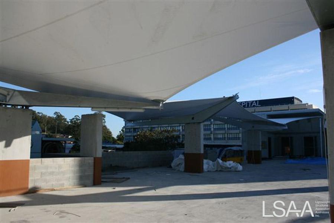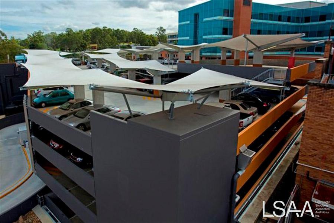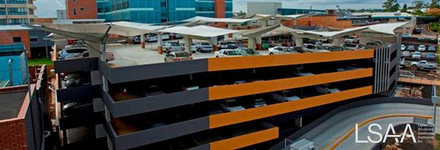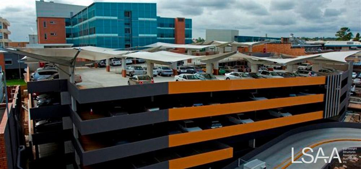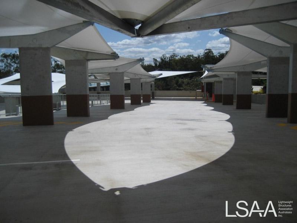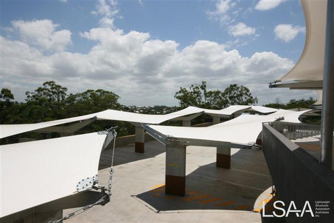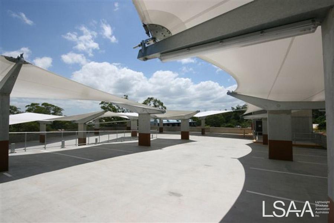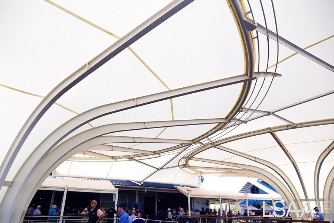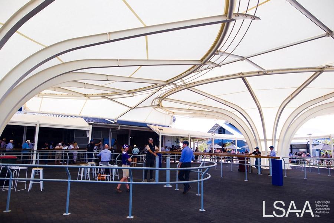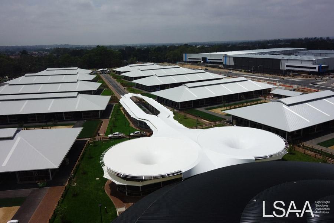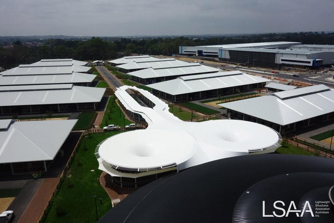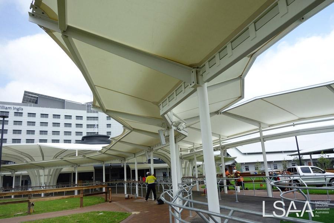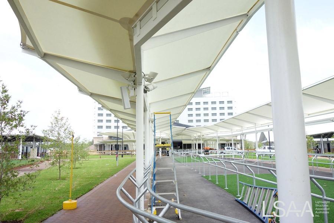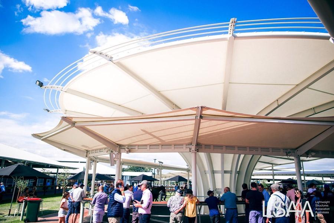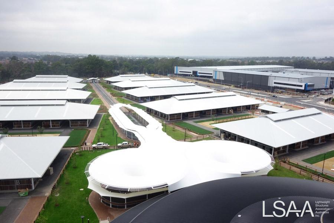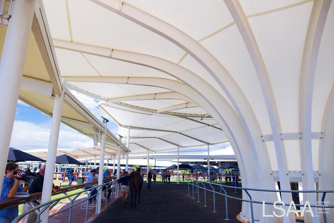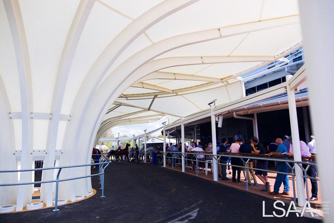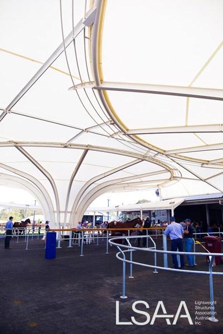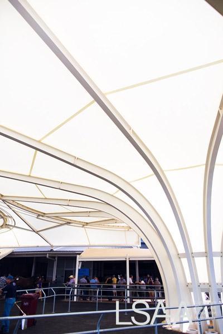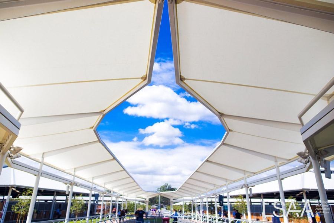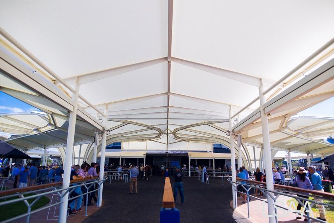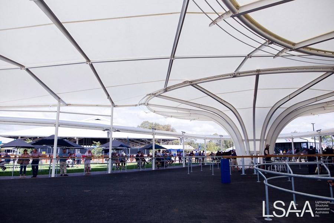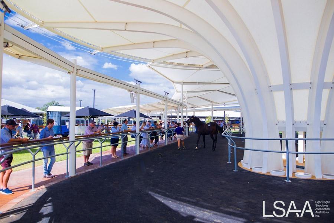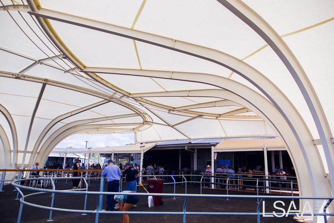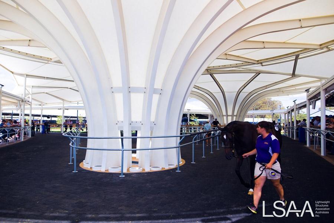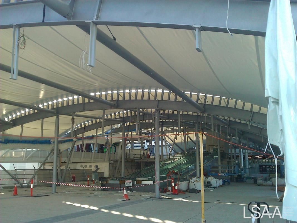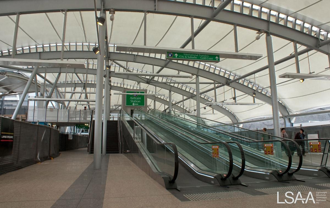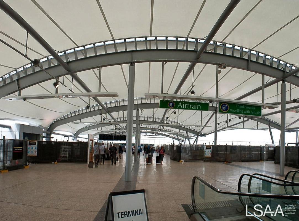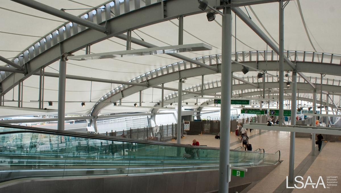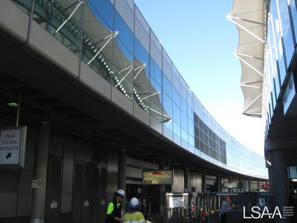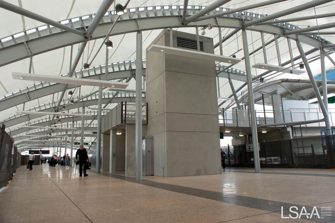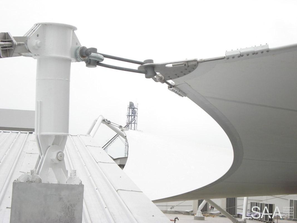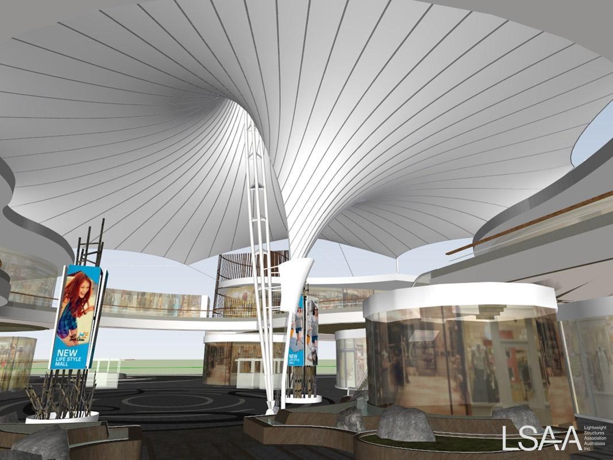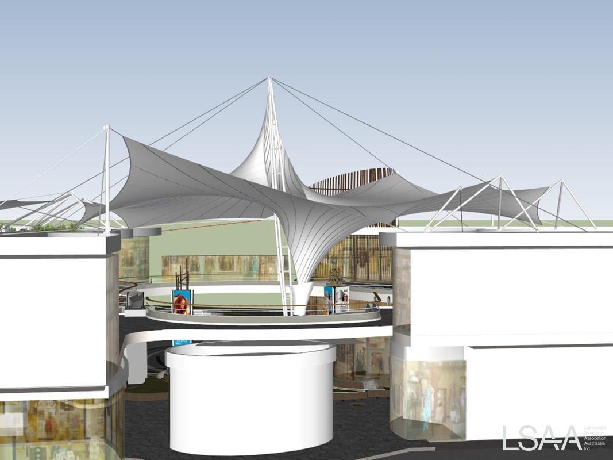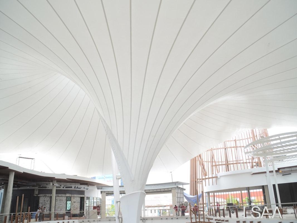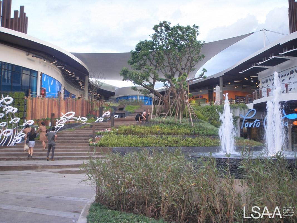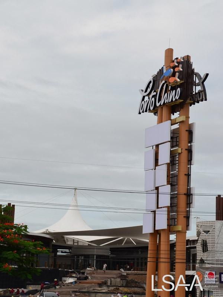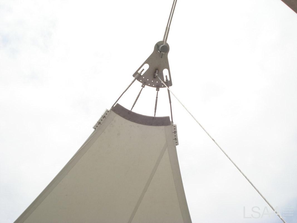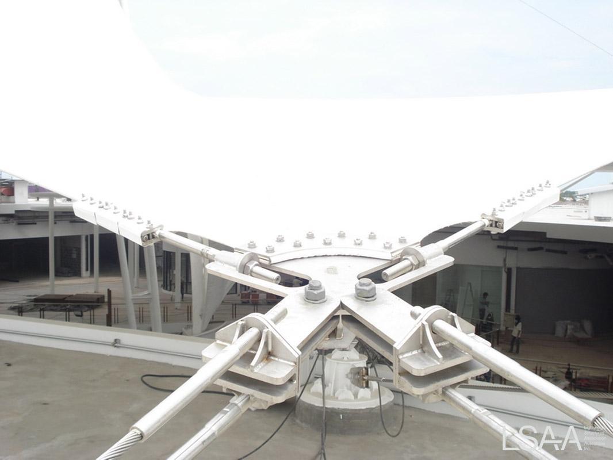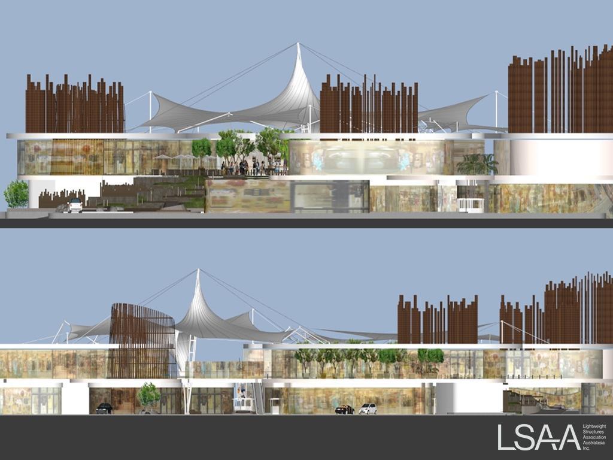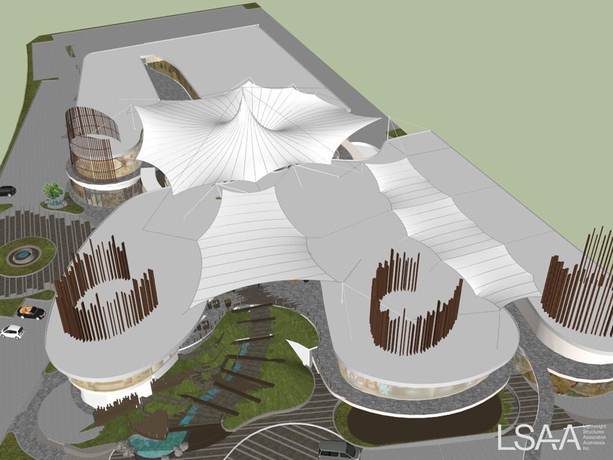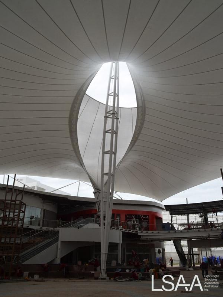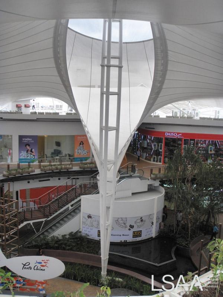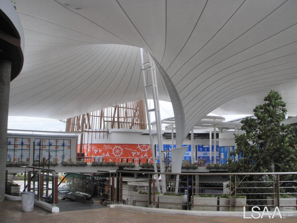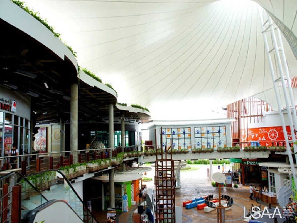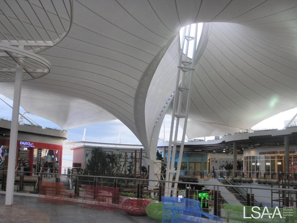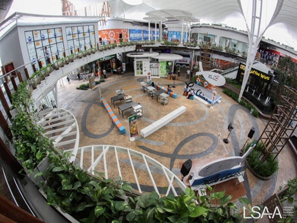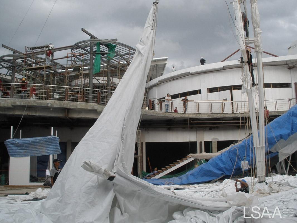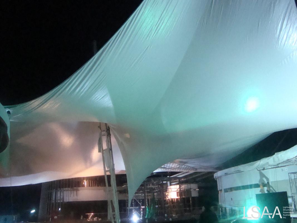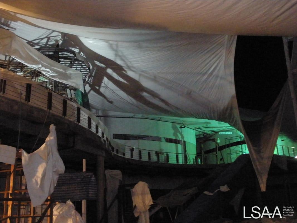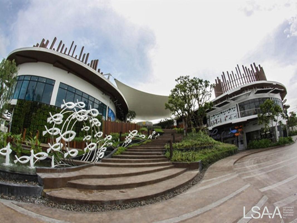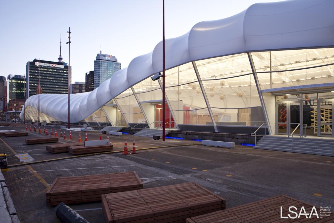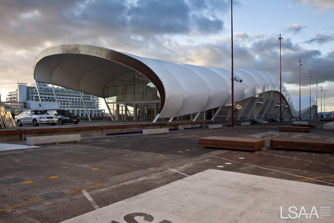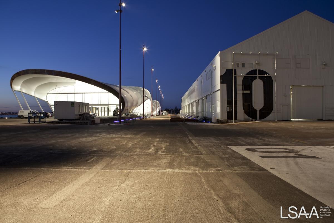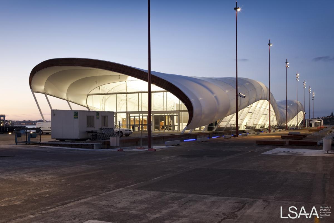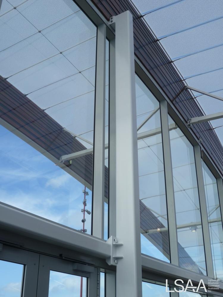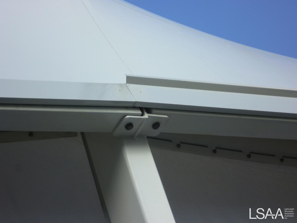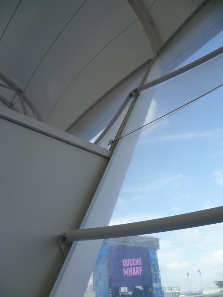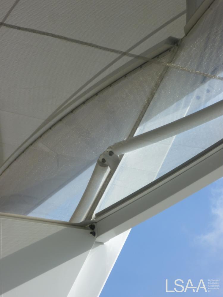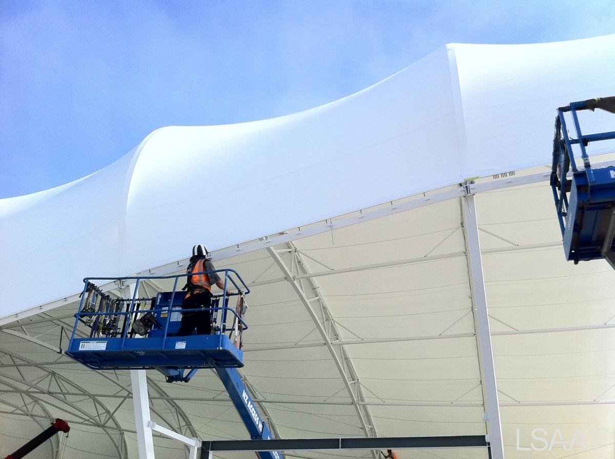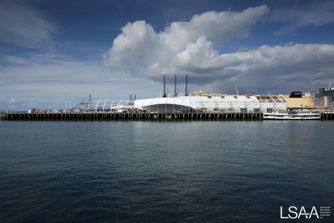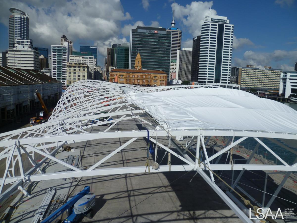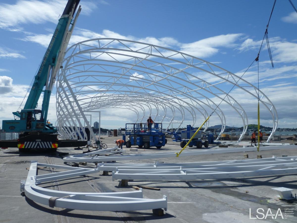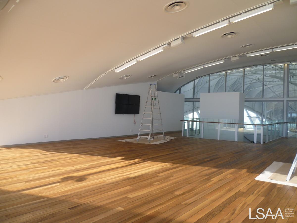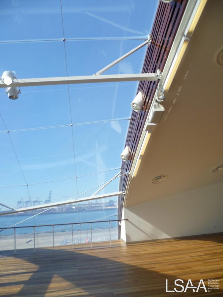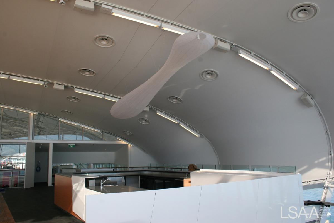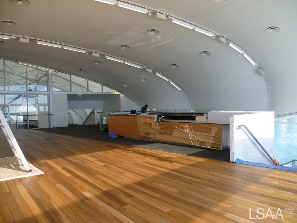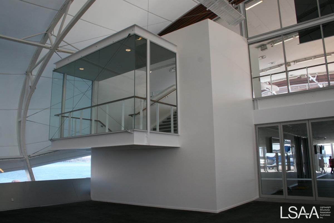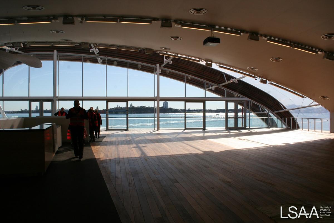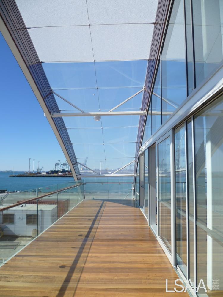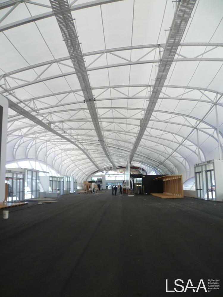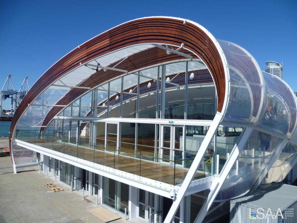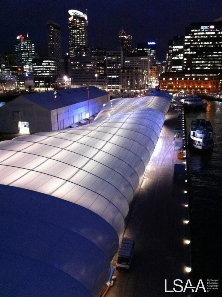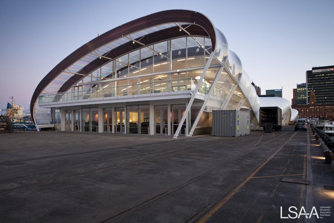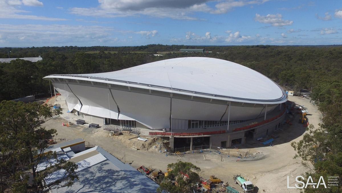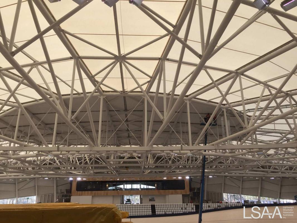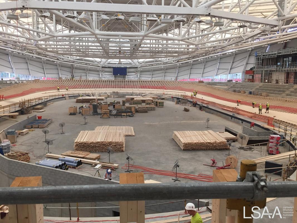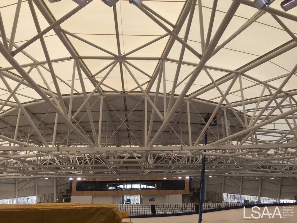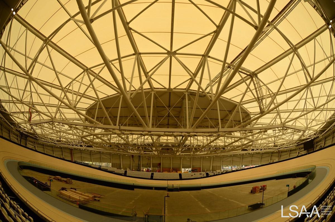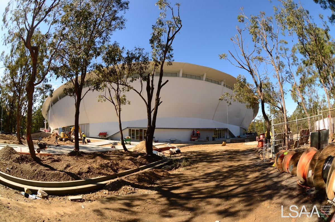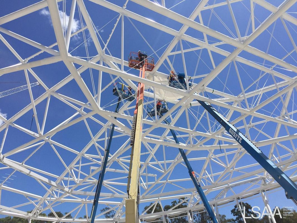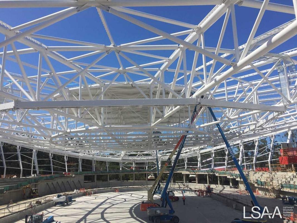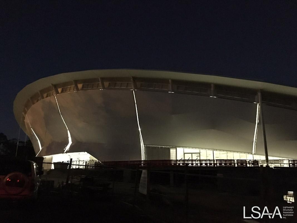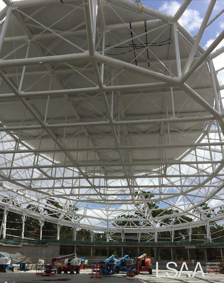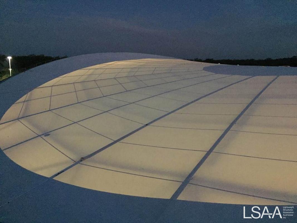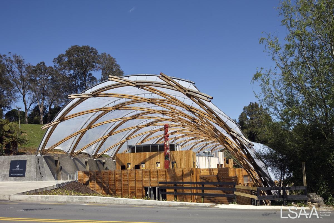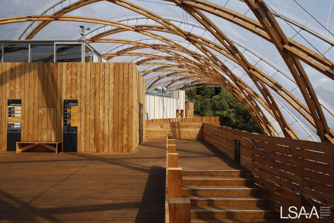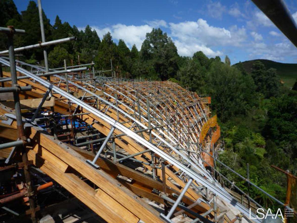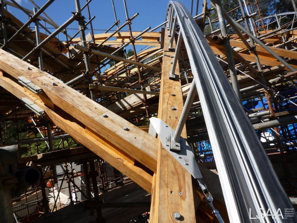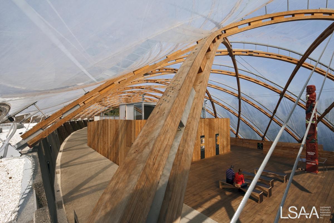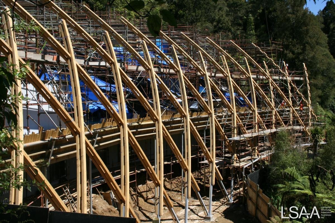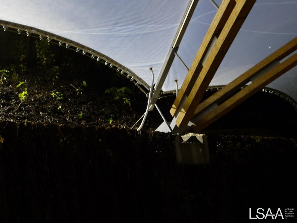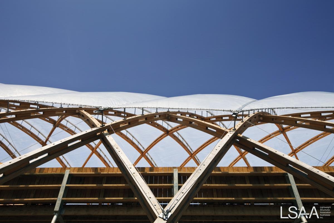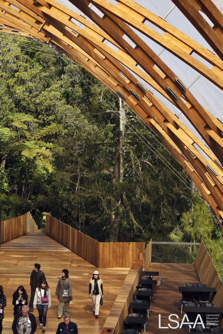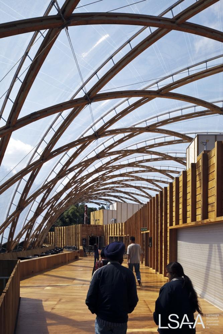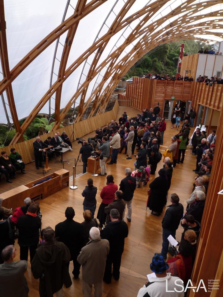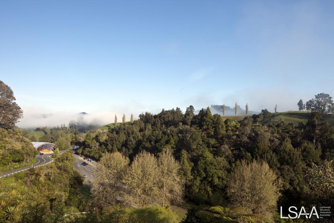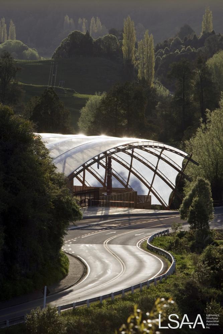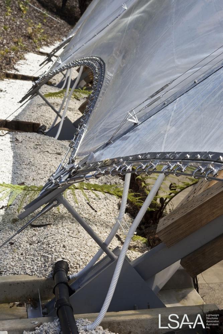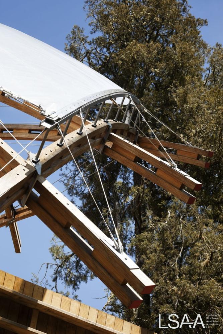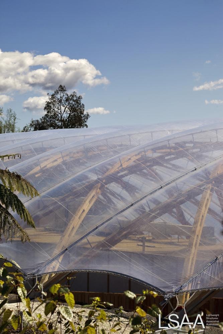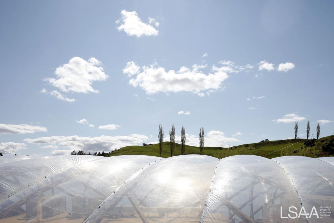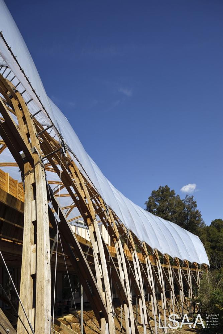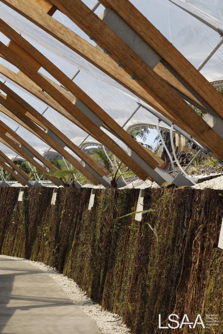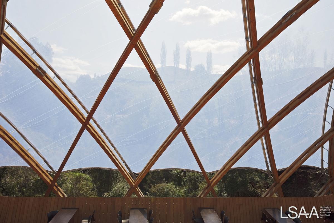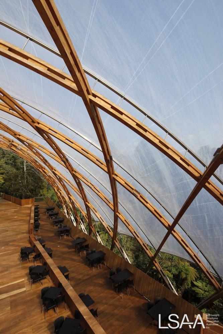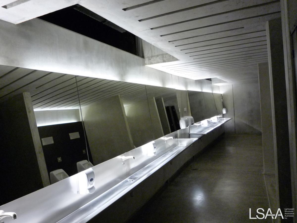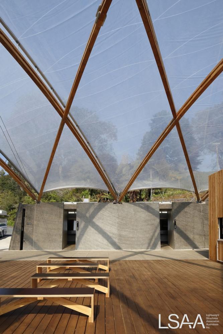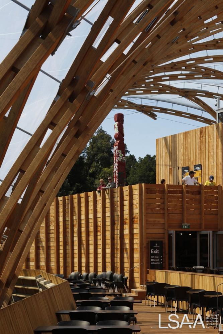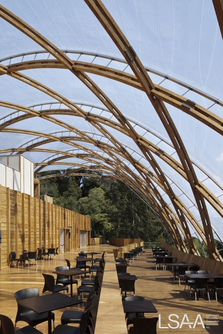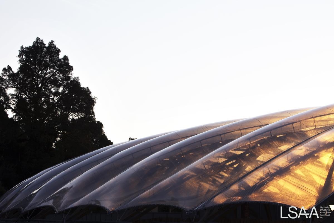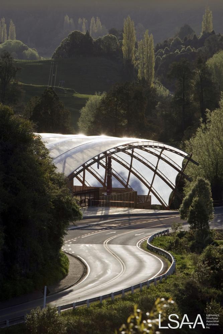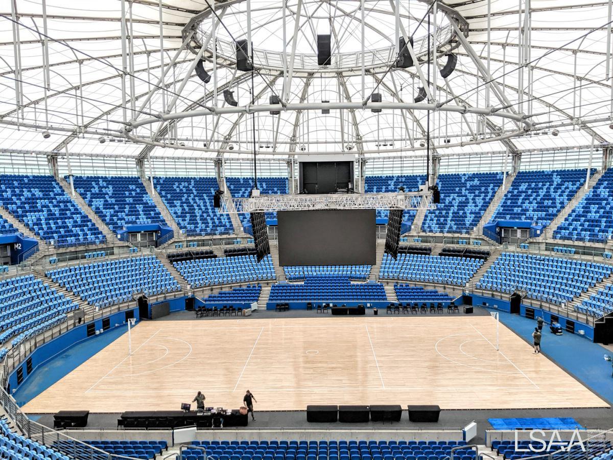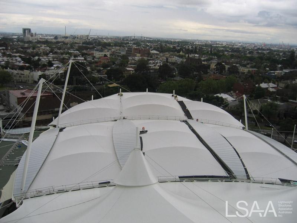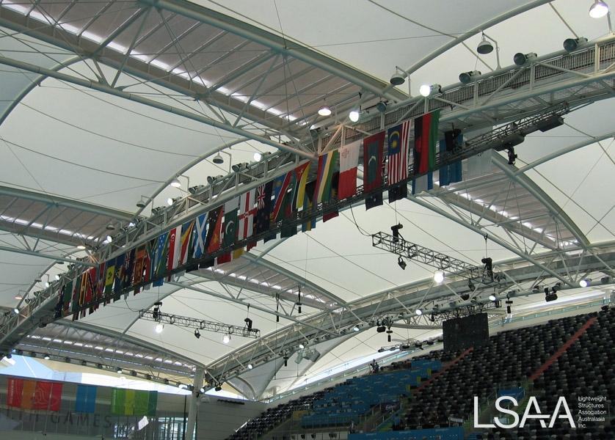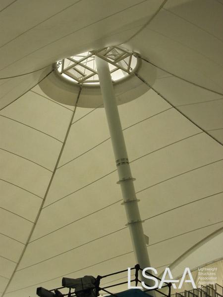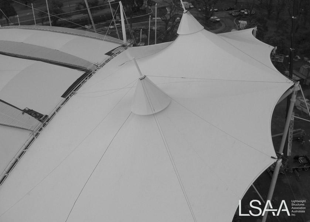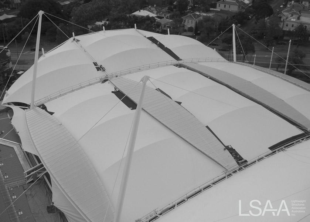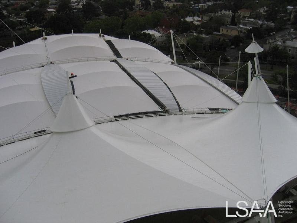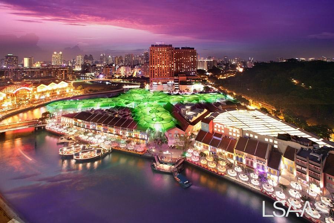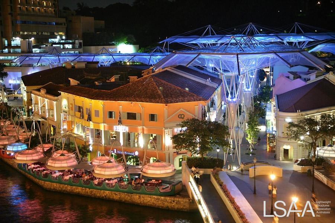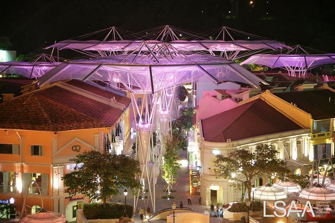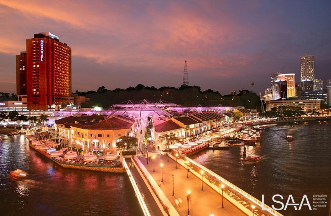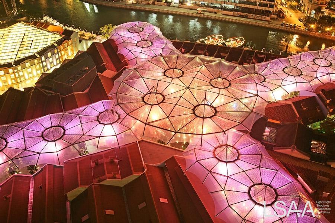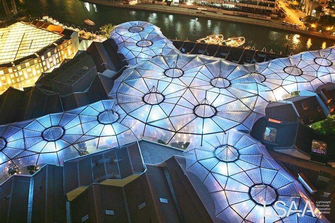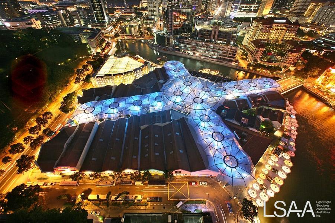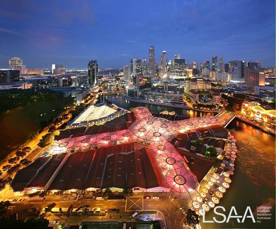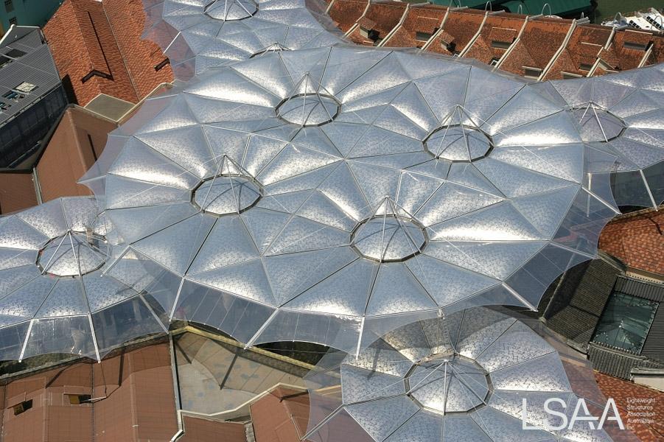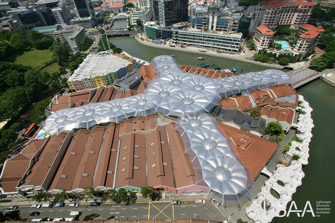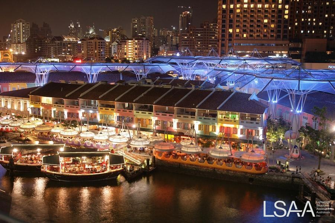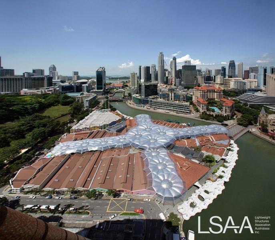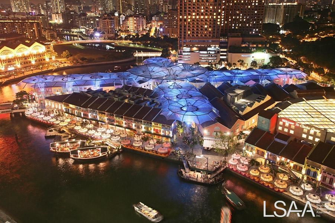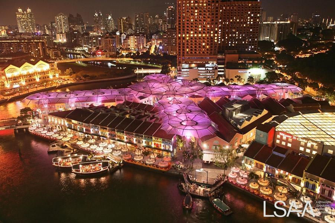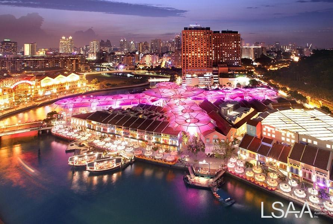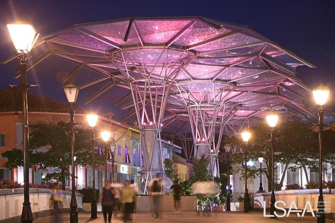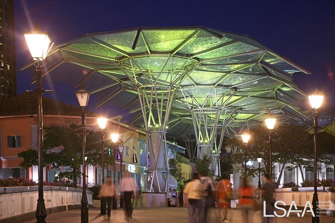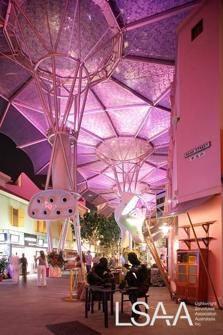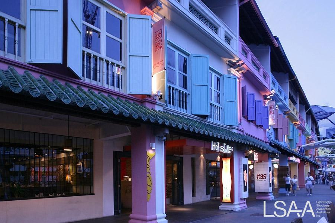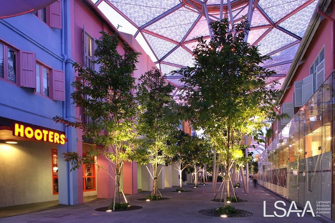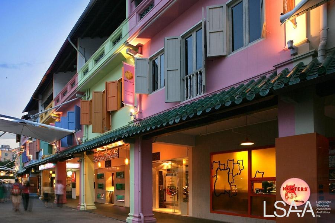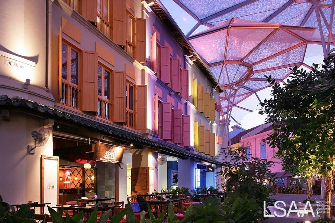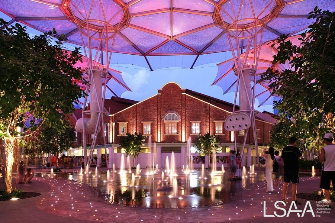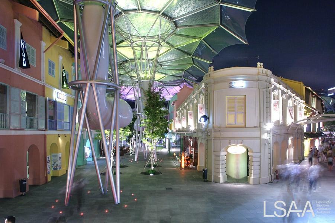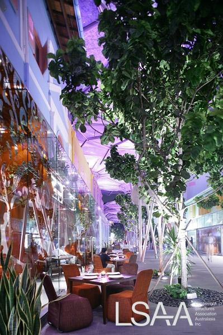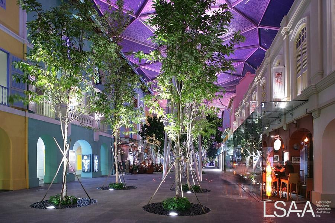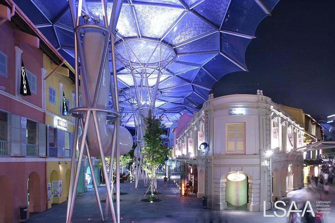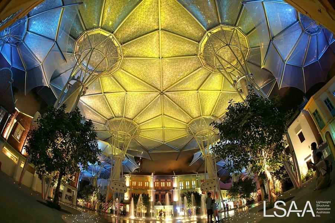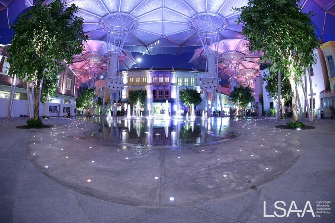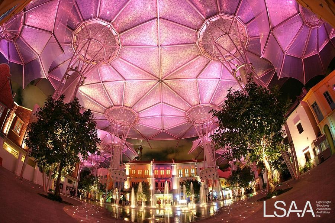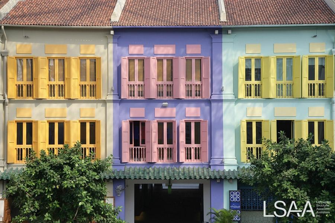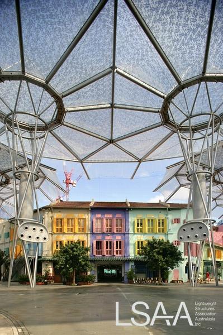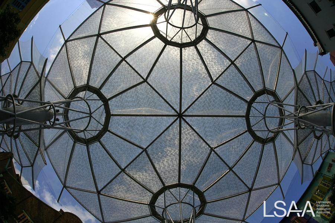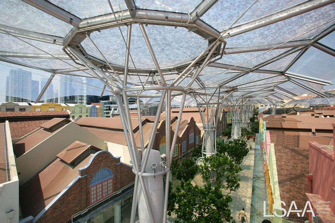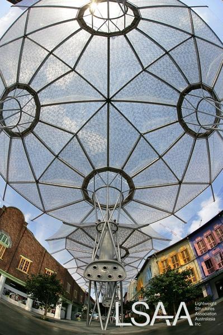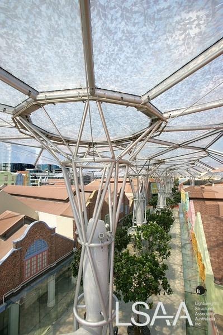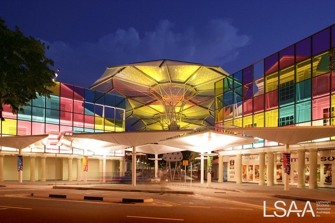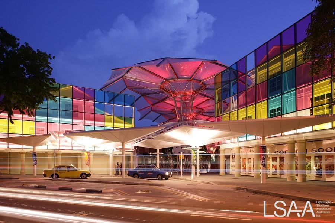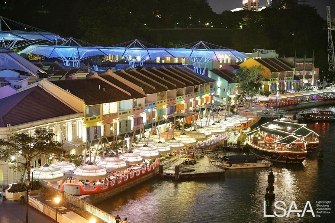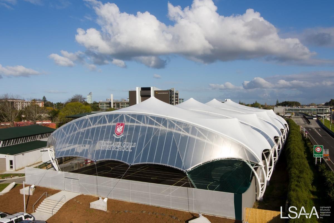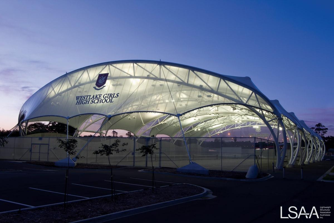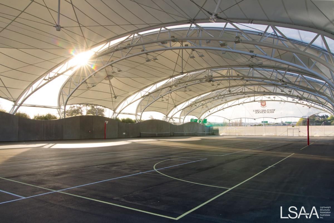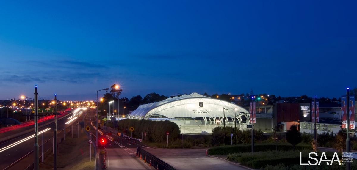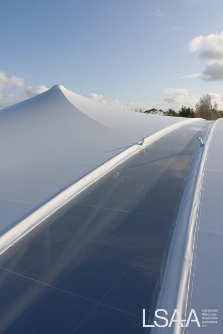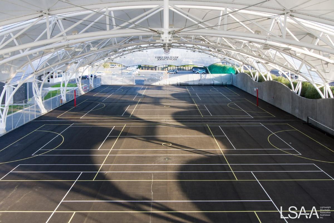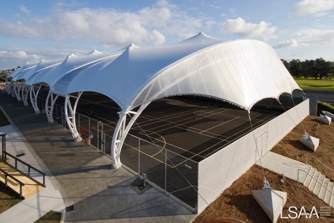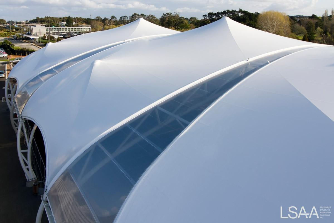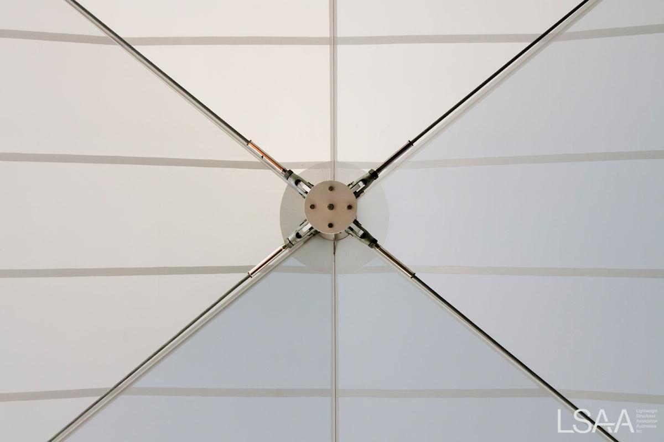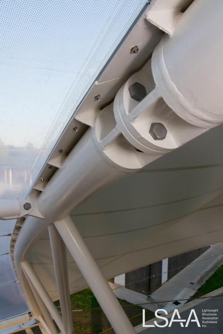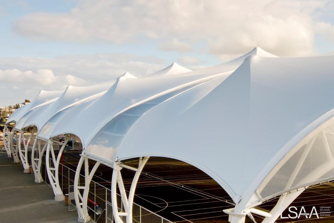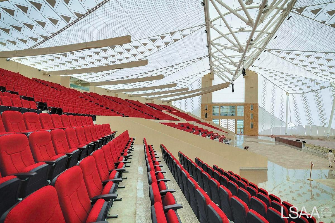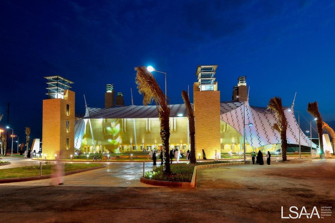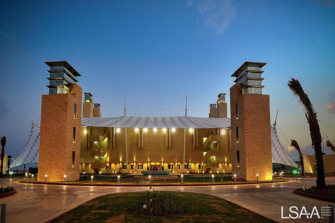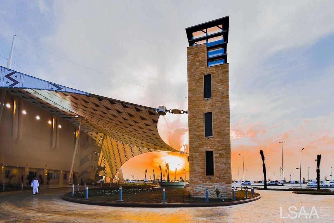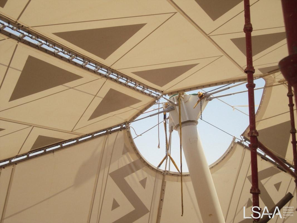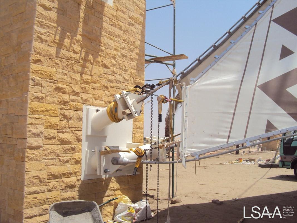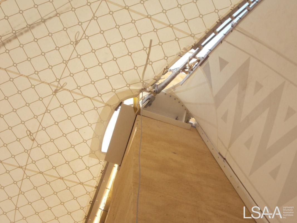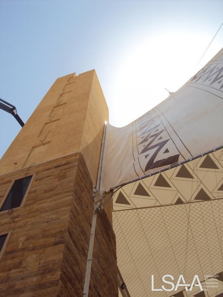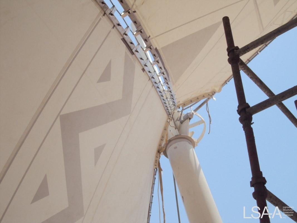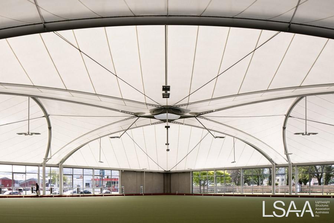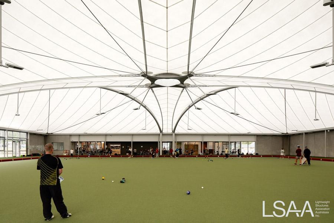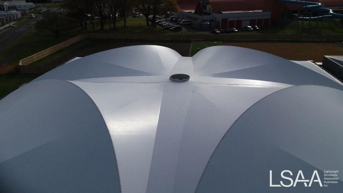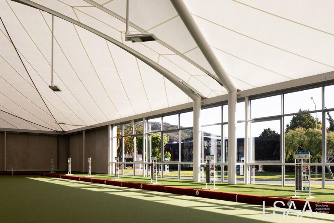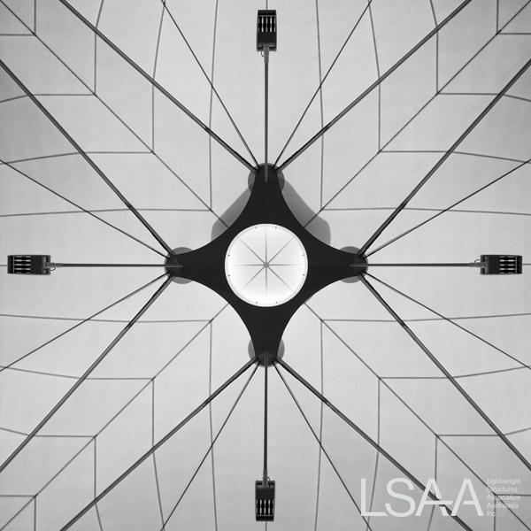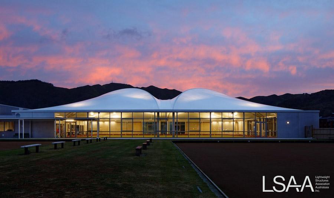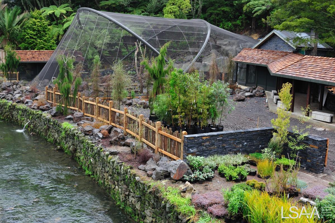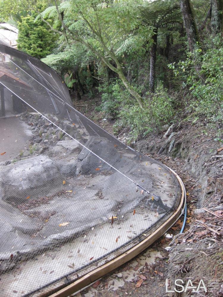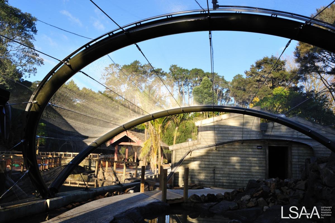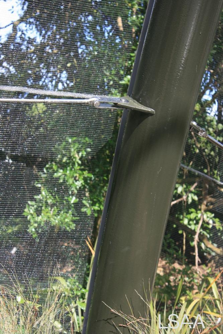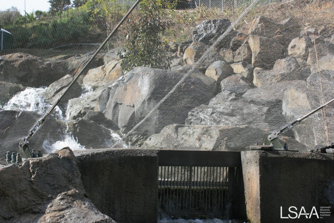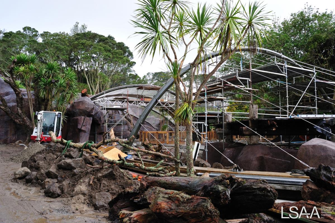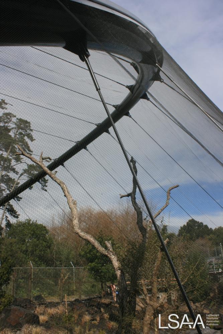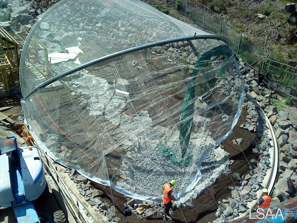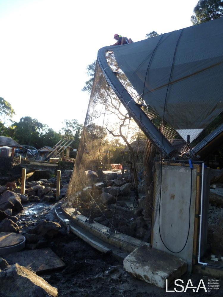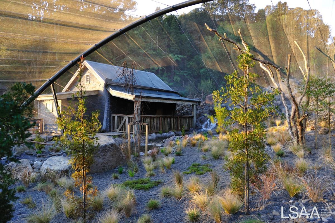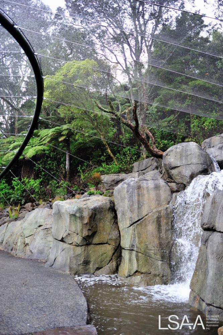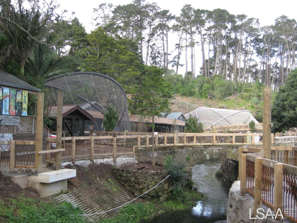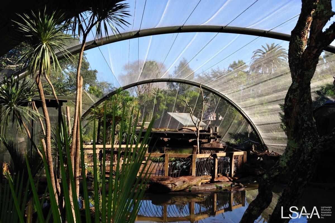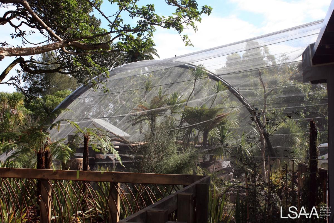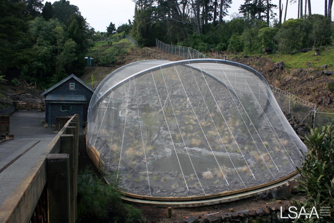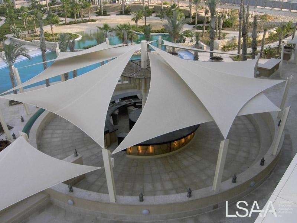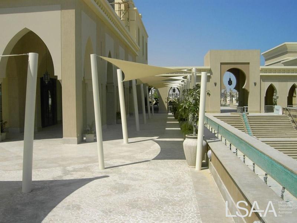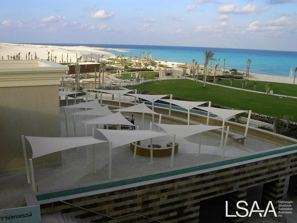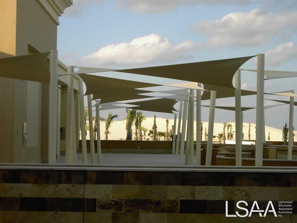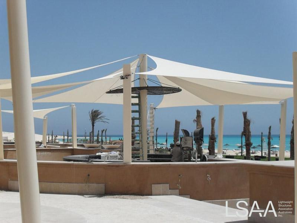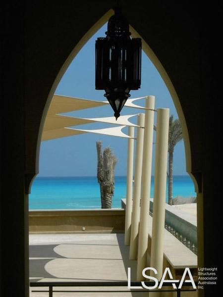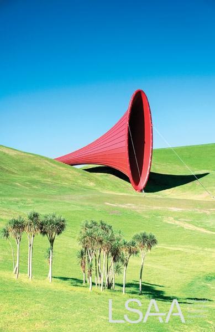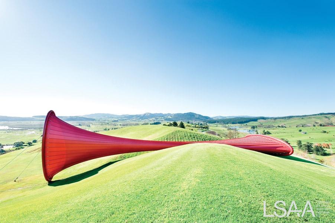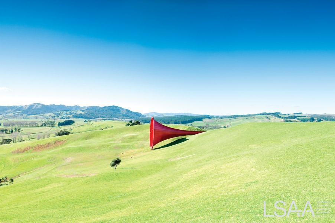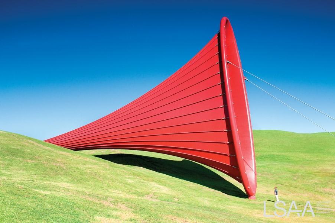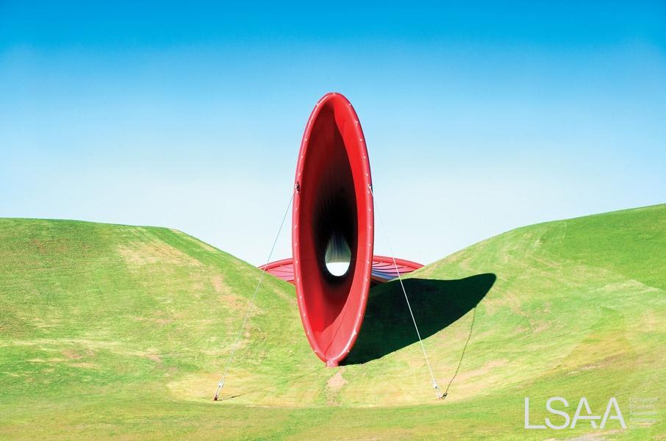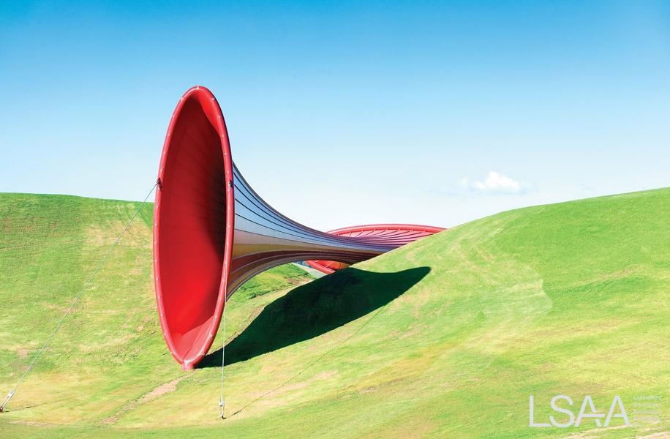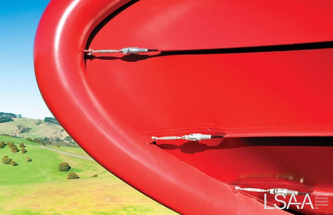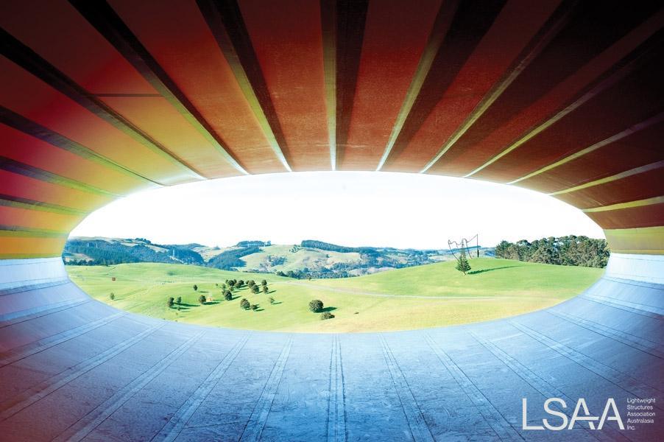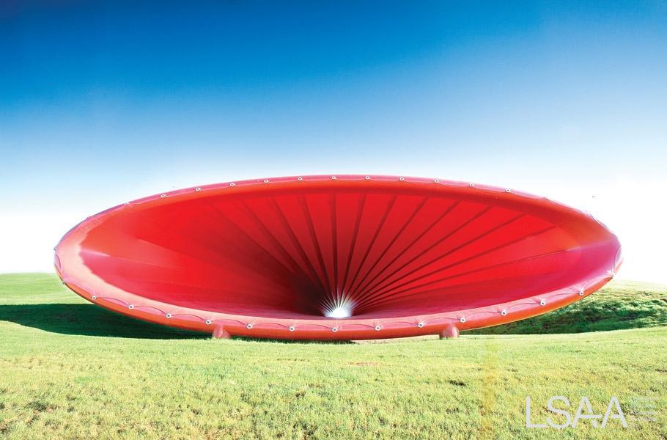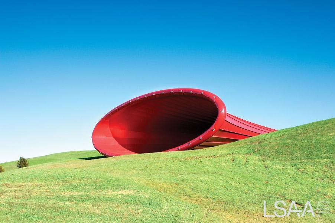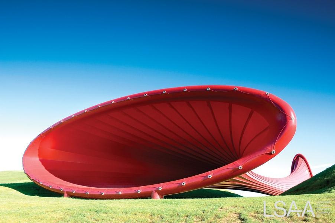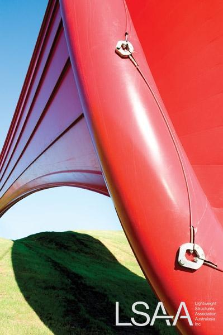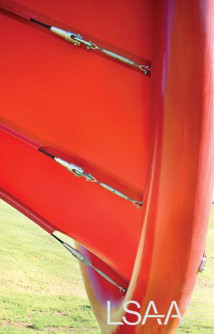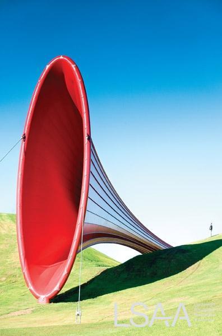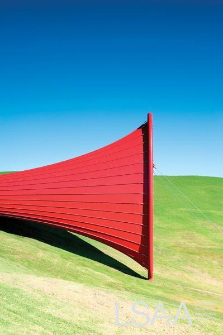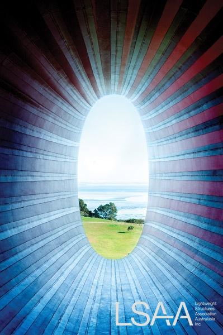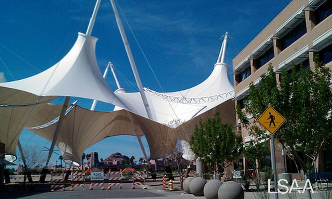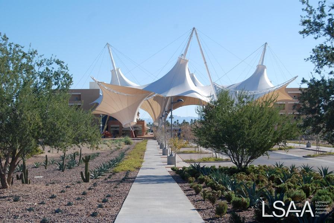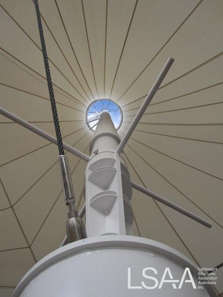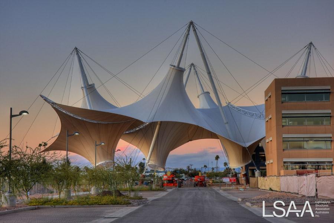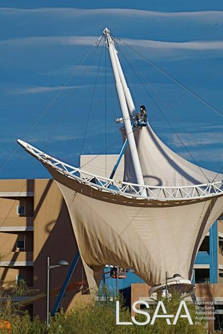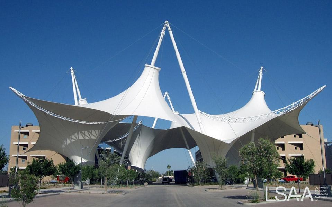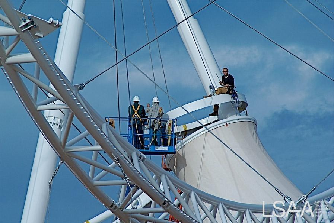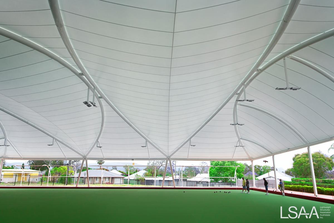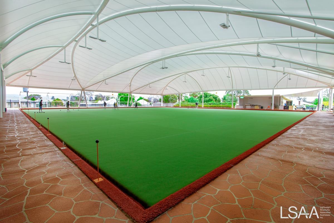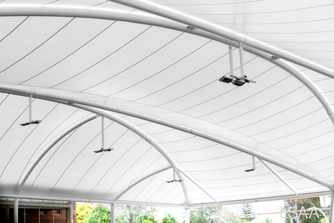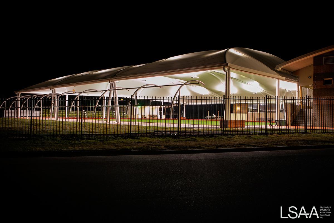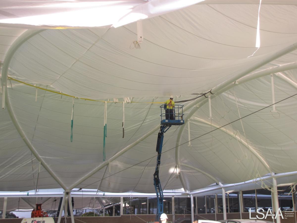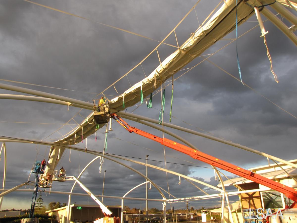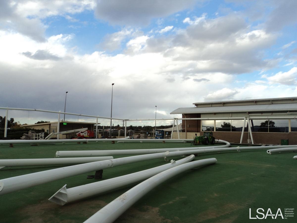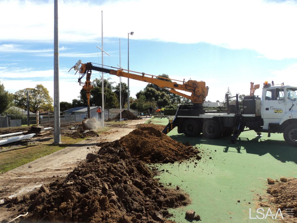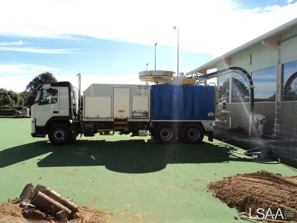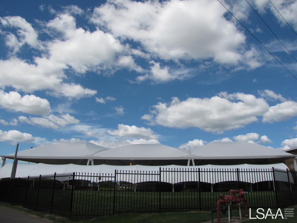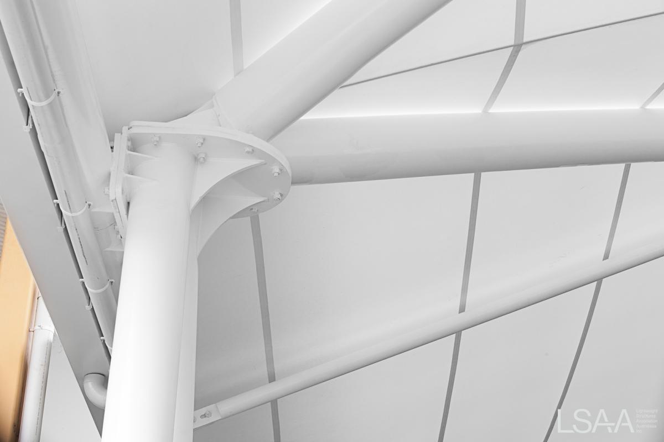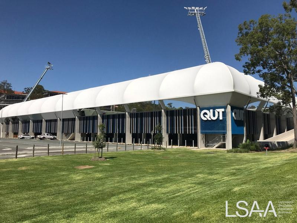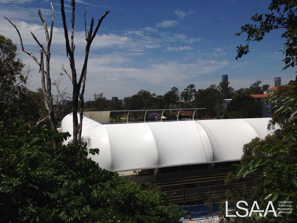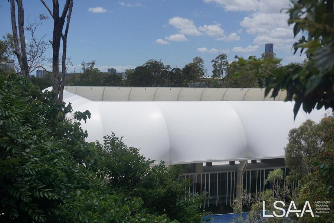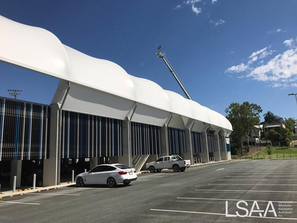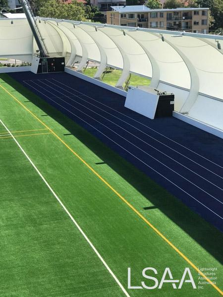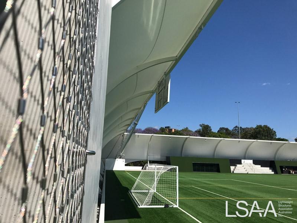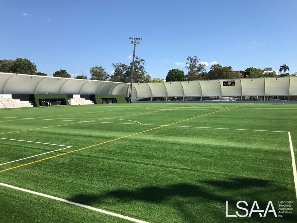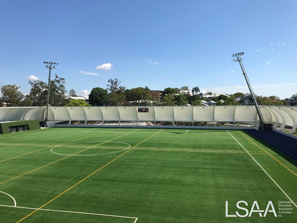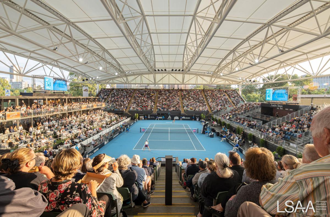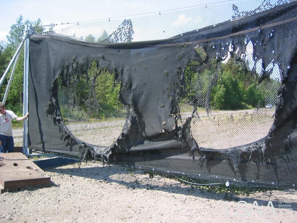This project was entered in the LSAA 2018 Design Awards (Cat 4 Large Fabric Structures, #4431)
Application: 2 roof canopies for tennis courts – one to cover the synthetic show court and stadium seating; and one to cover another synthetic multipurpose court.
PROJECT DESCRIPTION:
The project involved design, fabrication and installation of 2 fabric roof structures at the Marrara Tennis Centre (now Darwin International Tennis Centre) – one weatherproof shelter to cover the Main Show Court and its associated seating; and another protective shade shelter over a multi-purpose court. The project had a total plan covered area of over 3,750m2 with Mehler FR1000N being used on the Main Court and Gale Commercial Heavy 430 on the Multipurpose Court.
The main show court is a long spanning roof, covering a 60m x 50m space. Given the cyclonic location, this presented additional design challenges throughout the project.
This project was entered in the LSAA 2018 Design Awards (Cat 4 Large Fabric Structures, #4432) by MakMax
Application: Cover over 3 adjacent bowling greens at the Playford City Bowls club, South Australia.
PROJECT DESCRIPTION:
The design, fabrication and installation of the largest tensile membrane canopy structure over a bowling green in the Southern Hemisphere. The 5300m2 PVC (Mehler FR900N) structure covers a total of 21 rinks (120m length), lit with state of the art LED sports lighting, allowing year round utilization of the bowling green’s irrespective of the weather conditions. In addition to bowls, the venue is also used to host corporate and social events.
Mehler Coated Technical Textiles supplied large quantities of coated fabric for the 2015 Milan Expo.
The major application was for sun shading the two main axes of the Expo. The 85,000 sqm of fabric was essentially planar rectangular panels attached to opposing valley and ridge cables.
One important concept behind the simple forms was the re-use of the fabric following the Expo.
Other projects included:
- Iranian Pavillion (2,500 sqm)
- Ferreo Pavillion (1,600 sqm)
- Institution Bologna Pavillion (4,500 sqm)
- Tent at the entrance (6,000 sqm)
For further details see HERE
Entrant: MakMax Australia – Designer
Location: Mumbai International Airport – India
Client: Mumbai International Airport Limited
Architect: Designcell
Struct. Eng.: MakMax Australia
Others: Mahimtura Consultants
Builder: Mumbai International Airport Limited
Fabricator: MakMax Australia
This project was entered in the LSAA 2009 Design Awards, Category 3. (#3832)
No further details have been entered for this project
APPLICATION and DESCRIPTION OF PROJECT:
The creation of unique Exhibition Pavilion using these large conical forms. The conical forms to provide both shade and reprieve from the sun but also provide cooling through a passive cooling air ventilation system (reminiscent of the wind towers of traditional Middle Eastern architecture).
ENTRY CATEGORY (1-6) 3 ALTERNATE CATEGORY (1-6) 5
PROJECT NAME: Te Hiku Sports Hub
APPLICATION OF PROJECT: Insulated Enclosure
PROJECT DESCRIPTION:
The Te Hiku Sports Hub in Kaitaia, New Zealand, is a state-of-the-art leisure and sports facility designed to cater to the diverse needs of the local community year-round. This innovative project consisted of two insulated wings connected by a central shared space, each tailored to specific functions.
The first wing, a 16.5m x 75m serpentine enclosure, is dedicated to gym spaces and administrative offices. This design not only maximizes the use of space but also ensures that the administrative functions are seamlessly integrated into the facility.
The project was entered in the 2013 LSAA Design Awards (Large Structures, #3301)
Entrant: Global Fabric Structures (UFS)
Location: Sydney
Client: Thiess Australia
Completion Date: December 2012
PROJECT DESCRIPTION:
The former HMAS Platypus site is nestled below the suburb of Neutral Bay, Sydney Australia on a quiet harbour inlet.
This site has been an integral part of the history of Sydney Harbour since the early 1800's. A gasworks, a workshop for servicing torpedoes and a base for Australian Submarines have a left a contaminated industrial site that is excavated out of sandstone and spread over several levels.
Entrant: UFS Australasia Pty Ltd - Designer / Fabricator
Location: 190 King Arthur Terrace - Tennyson Qld 4105
Client: Mirvac Architect: Mirvac Design Struct. Eng.: Wade Engineering
Specialist: Steel Structures Australia
Builder: Universal Fabric Structures / Ozrig
Fabricator: Skyspan Asia
This project was entered in the LSAA 2009 Design Awards, Category 3 (#37008)
Description
The Queensland State Government approved and funded the development of a first class international tennis facility for Queensland to be located in the Brisbane CBD at Tennyson. The facility offers all tennis playing surfaces, a covered main court stadium and two covered outdoor championship size show courts. The State Tennis Centre was completed in time for the Adidas international in January 2009.
Entered into the LSAA Design Awards 2007 (Large Structures, 3195)
Entrant: Oasis Tension Structures
Client: Multiplex Constructions (Vic) Pty Ltd
Architect: Darryl Jackson Pty Ltd
Structural Engineer: Tensys
Specialist Consultant(s): Drafting Steel One
Builder: Oasis Tension Structures (Australia) Pty Ltd
Fabricator(s): Atkins Fabrications Pty Ltd Structurflex NZ,
Geelong Fabrications, Ronstan
Aside from the images below, no other details have been entered for this project.
LSAA 2011 Design Award Entry (4210)
APPLICATION OF PROJECT:
Canopy shade structure: The architectural PTFE membrane canopy provides weather protection for an outdoor events plaza and exterior walkway.
PROJECT DESCRIPTION
A truly stunning piece of fabric architecture was created with this stunning lightweight membrane roof at ITE College (West) in Singapore. Supported only by a complex cable system and large steel wall plates bolted to 4 different buildings, the 3000m2 PTFE Canopy provides shelter to the Events Plaza and exterior walkways below spanning an incredible 75m span in one direction and 45m in the other.
APPLICATION OF PROJECT
Airport terminal drop off area roof
The New Yogyakarta International Airport (NYIA) Description
The new Yogyakarta International Airport (NYIA) at Kulon Progo Regency, serves the Yogyakarta Special Region, Indonesia, and is operated by Ankasa Pura. As part of the airport development, Fabritecture was contracted for the design & supply of ETFE pneumatic roofing as well as supply system and ducting.
The ETFE component of the roof comprises 84 2-layer cushions covers a plan area of approximately 14,314m2 and is part of an overall canopy integrating polycarbonate elements also, overall providing 18,900m2 of weather cover the exterior drop-off area.
LSAA 2011 Design Award Entry (Category 4): Panoli Gate House - India
PROJECT DESCRIPTION
As a flagship development in the area Panoli needed a striking and unique entrance. MakMax’s Indian office was able to provide a prominent entrance structure to suit. The project, Panoli Gate House presented a new challenge for MakMax engineers. The large 1,300 sqm area required shade, weather protection, as well as a plan for collecting run off. Inspired by the design and functionality of the St Tropez products MakMax already produces as standard products, engineers decided to replicate this shape and function on a grand scale.
Entered into the LSAA 2016 Design Awards (Cat 4, Large Fabric Structures #4114)
Entrant: Fabritecture (Designer and Installer)
Location: The Esplanade. Completed: 2016
Client: Scentre Group (Westfield)
Team: Scentre Group (Westfield), Wade Design, Textile Fabrication Services, Fabritecture
Application
Statement architectural fabric structure with complex steel geometry and state-of-the-art LED lighting system as part of a $670 million redevelopment of Pacific Fair Shopping Centre on the Gold Coast.
Entrant: Architectural Sails (Qld) Pty Ltd - Contractor
Location: Lot 108 Nicholson St - Greenslopes Qld 4120
Client: Ramsey Health Care
Architect: Phillips Smith Conwell Architects Pty Ltd
Struct. Eng.: Bligh Tanner & Wade Design Engineers
Others: Ozrig Pty Ltd (Installation)
Builder: John Holland Pty Ltd
Fabricator: Ruffles Engineering & Atkins Fabrication
This project was entered in the LSAA 2009 Design Awards, Category 3. (#3120)
No further details have been entered for this project
2024 LSAA Design Awards Entry Whitten Oval Project
|
IDENTIFICATION NUMBER |
3864 |
|
ENTRY CATEGORY (1-6) |
3 Large Structures |
|
ALTERNATE CATEGORY (1-6) |
|
|
ENTRANT ROLE |
Design / Engineer / Fabrication / Installation |
|
PROJECT NAME: |
Whitten Oval Indoor Training Facility |
|
APPLICATION OF PROJECT: |
Tensile Membrane Roof integrated into a solid-wall building. |
PROJECT DESCRIPTION: Whitten Oval Project
Whitten Oval Indoor Training Facility is an example of modern architectural materials incorporated into a high-performance sporting facility. A fully enclosed 50m x 35m building with a tensile membrane roof, rarity in Australia, the facility sets new standards for design innovation and functionality.
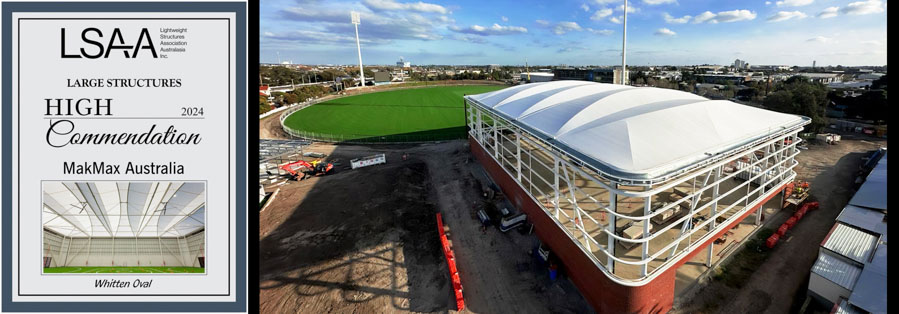
The multi-purpose indoor training facility, with its high-translucency PTFE fabric roof allows natural daylight into the indoor field, providing a lighting level much brighter than a traditional building with internal lights.
2024 LSAA Design Awards Entry #4866 Link at Langley
|
IDENTIFICATION NUMBER |
4866 |
|
ENTRY CATEGORY (1-6) |
4 – Glazing & Vertical Structures |
|
ALTERNATE CATEGORY (1-6) |
3 – Large Structures |
|
ENTRANT ROLE |
Designer / Engineer / Fabricator / Installer |
|
PROJECT NAME: |
Link@Langley ETFE Atrium |
|
APPLICATION OF PROJECT: |
Clear ETFE ‘glazed’ Atrium Roof over a commercial redevelopment |
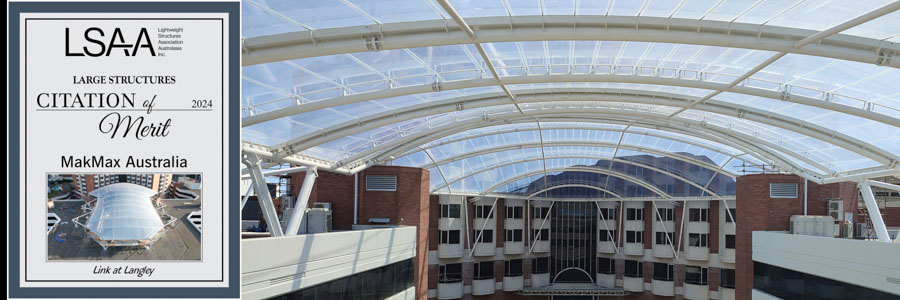
PROJECT DESCRIPTION:
The Link@Langley ETFE Atrium not only enhances the visual appeal of the riverside redevelopment but also demonstrates the successful fusion of modern lightweight glazed roof design with practical engineering solutions.
The result is a harmonious blend of form and function and a symbol of innovation, seamlessly integrating into its surroundings while offering a captivating architectural aesthetic. This project exemplifies the power of clever design and cutting-edge materials in shaping the future of urban architecture. Massive in size and scope, the Link@Langley ETFE Atrium structure is 65 meters long and 40 metres wide and sits atop a former office building between seven and eight storeys above the atrium floor.
Commendation LSAA 2018 Design Awards Large Structures (Cat 4, 4433)
Application: Large canopies with a fabric surface area over 2800m2 to cover multiple areas at the Inglis Selling Centre Warwick Farm Racecourse
PROJECT DESCRIPTION:
The project was the design, fabrication and installation of multiple decorative and functional canopies for the Inglis Selling Centre at Warwick Farm Racecourse. With an overall Chukoh FGT800 PTFE fabric area of approximately 3060m2, the project covered multiple areas and structure types - “Trees” to cover the horse parade ring; a shelter canopy for the patron walkway for the pre-parade ring; a canopy for the wedding pavilion, and awnings for the hotel.
Entrant: MakMax Australia
-
Category: 4 ID Number: #4302
-
Location: Brisbane Domestic Airport
-
Client: Brisbane Airport Corporation
-
Completion Date: June 2012
APPLICATION OF PROJECT: Pedestrian bridge roof, open air.
PROJECT DESCRIPTION:
This airport terminal access project involves the construction of a major pedestrian bridge linking a new multi-level car park and train platforms to the terminal building one of the country’s business airports.
This covered walkway project is part of a larger group of construction projects which serve to improve all pedestrian and vehicular traffic at the airport.
Our client requested design, fabrication and installation of the tensioned membrane roof system. The purpose was purely weather protection for pedestrian traffic on new pedestrian access bridge.
LSAA Design Awards 2013 High Commendation (Cat 4, 4166)
Project: Porto Chino
Entrant: Geometal Limited
-
Location: Samut Sakhon, Thailand
-
Client: D Land Group Co., Ltd
-
Completion Date: July 2012
Judges Comments:
"Contemporary structures have departed this dramatic curved shape tensiles, a nice return to Otto era."
"Seems an imaginative and successful answer to the challenge of unifying a shopping centre in need of some focus. The geometry of the main roof form adds interest to what could have been merely a pragmatic solution."
LSAA 2011 Design Award Entry: Cat 4 The Cloud, Auckland, New Zealand
APPLICATION OF PROJECT:
The Cloud is a semi permanent multi purpose event & exhibition structure, initially developed for the Rugby World Cup
PROJECT DESCRIPTION
The Cloud is a semi permanent structure erected on the western edge of Queens Wharf to accommodate the city's commitment to hosting an inner-city fanzone, festival and showcase event during the Rugby World Cup 2011. Installed as part of the recent 18 month redevelopment of Queens Wharf, The Cloud will be utilised by NZ2011 to showcase the best of New Zealand innovation and creativity during the REAL New Zealand Showcase. At almost 180m long, The Cloud can accommodate up to 6,000 people.
Entered in the LSAA 2016 Design Awards (Cat 4 Large Fabric Structures, 4771)
Entrant: MakMax Australia (Engineer, Fabricator, Installer)
Location: Sleeman Sports Complex, Brisbane. Completed: August 2016 Client: Watpac
Team: Cox Rayner Architects, Tensys, Arup, MakMax Australia
Application: Cycling Velodrome / indoor stadium
Entered into the LSAA 2011 Awards (Cat 4, 4610)
PROJECT DESCRIPTION
Sheltered below an innovative woven timber canopy, new amenities for visitors to the Waitomo Caves includes tourist gathering areas, 250-seat dining, retail, seminar and exhibition areas as well as a café and theatre for Tourism Holdings Ltd (Fig.1). (Note: These Figures / drawings are not available)
The cave entrance is accessed from the car park on the upper path while a lower path returns the visitors back alongside the stream exit (Fig. 2). Between these paths the amenities were accommodated within a simple base structure that extended the contours of the land (Fig. 3). The form of the base is distinguished and separate from the curved geometry of the overhead canopy.
The Ken Rosewall Arena Description
The Ken Rosewall Arena project is a redevelopment project for the original stadium which was constructed in 2000 for the Sydney Olympic Games. The project included the installation of an innovative cable-tension and PTFE fabric design roof. The striking new roof is the first of its kind for stadia in Australia. The redevelopment has transformed the venue into a multi-purpose outdoor covered arena with new and upgraded facilities. The arena now operates as a multi-purpose venue, including tennis and netball, and is home to the Sydney Giants.
DESIGN / FABRICATION / INSTALLATION BRIEF
The Ken Rosewall Arena redevelopment project aimed to transform the existing tennis arena from an open-air venue into a multi-purpose indoor arena. The idea behind the roof was to allow the venue to operate unaffected by environmental impacts such as extreme heat, wind, and rain. The client requested a solution that could transform the venue into a multi-purpose outdoor covered arena with upsized in-stadia videoboards, new seating, and shade for 10,000 spectators.
LSAA 2007 Design Award Entry (Cat 3, 3002)
Entrant: Taiyo Membrane Corp (Later as MakMax in Australia)
Client: Major Projects Australia Architect: Peddle Thorpe Architects
Structural Engineer: Xiang Du (TMC) & Connell Mott McDonald
Specialist Consultant(s): Connell Wagner (steel design)
Builder: John Holland Pty Ltd
Application and Function:
Designed to be suitable both during and after major events, the roof has been designed in two sections.
Section one is a permanent roof made from PTFE fabric. This roof covers the pool as well as stadium seating for 3,000 spectators. Section two extends the roof for “Commonwealth Games” mode.
Two temporary PVC roofs are erected either side of the permanent roof to cover a further 8,000 seats. The temporary structures create a festive effect with their high pitches and large sloping support columns.
Entry in the LSAA 2007 Design Awards (Cat 4, 4007) "Large Fabric Structures"
Entrant: Tensys
Location: Clarke Quay Redevelopment - Singapore Client: Capital and Commercial Ltd
Architect: SMC Alsops & RSP Architects Structural Engineer: Tensys
Specialist Consultant(s): Arup (Environmental) Builder: Kajima Overseas Asia Pte Ltd
Fabricator(s): Skyspan (Asia) Pvt Ltd – Riverside/Bluebell
canopies HIghtex GmbH – Street/Angel Canopies
Application and Function:
More than $50 million was spent upgrading the outdoor precinct to increase the shade and add to the comfort of visitors.
The Angel Structures are made from high performance thermoplastic film (ETFE). It is the first time this material has been used on such a large scale in Asia.
Around the river’s edge, striking bluebell canopies over lilypads revitalize the area, helping to create a new trend in outdoor dining and entertainment.
LSAA Design Awards 2013 High Commendation
Entrant:Structurflex Limited
-
Category: 4 ID Number: 4101
-
Location: Auckland, NZ
-
Client: Westlake Girls High School
-
Completion Date: May 2012
Judges Comments:
"Well executed variant of a "Standard" structure for sports."
"A tough site by the side of a motorway. Fine integration of structure and membrane to make the most of the potential of lightweight materials. A generous span provides uncluttered space; a sense of levity throughout."
LSAA Design Awards 2013 Award of Excellence (Cat 6, ID 4303)
Souk Okaz Public Theatre
Entrant: MakMax Australia
-
Location: Taif City, Kingdom of Audi Arabia
-
Client: Taif City
-
Completion Date: March 2013
Judges Comments:
"Well integrated and designed perfectly for its place."
"This looks to be very successful integration of lightweight elements with solid architecture. There's no sense that the roof has been conceived independently of the rest of the theatre. Lovely tent-like effect; very effective use of pattern on the 'fly sheet'."
PROJECT DESCRIPTION: Decorative roof, culturally significant
The purpose of Souk Okaz Public Theatre was to deliver both a functional public space for cultural activities and evocative ambience reminiscent of the ancient pre-Islamic era of a bustling Bedouin market place.
Award of Excellence LSAA 2018 Design Awards Large Structures (Cat 4, 4101)
Application: Bowling green tensile membrane roof
PROJECT DESCRIPTION:
The overall project was specifically conceived and designed to provide a community meeting point to focus and reinvigorate the residents of a depressed suburb which had been in steady decline for more than 30 years. Many residents of this suburb are elderly and due to transportation access and costs seldom left their homes, hence social integration and community interaction was poor. The additional aim of the project was to have the elderly and young be involved in community based sports and activities to invigorate, inspire and bond fellow citizens.
LSAA 2011 Design Award Entry: Fabric Structure Systems - Auckland Cablenet Zoo Aviaries
APPLICATION OF PROJECT
As part of a major upgrade to Auckland Zoo, Fabric Structure Systems built four new aviaries to accommodate different New Zealand bird & animal species.
PROJECT DESCRIPTION
Thirteen years in the planning and almost four years in the design and building, Te Wao Nui is Auckland Zoo’s most significant project in its eighty-eight-year history. Covering more than 20 percent of the zoo’s seventeen hectares, the exhibit showcases New Zealand species in their natural environment.
LSAA 2011 Design Award Entry (3185)
APPLICATION OF PROJECT:
Shading systems: The Marassi beach Clubhouse, resort villas, and spas required a large range of shading systems.
PROJECT DESCRIPTION
Marassi is a Mediterranean‐styled resort development sprawling across 1,544 acres of pristine waterfront. Situated along the magical shores of Sidi Abdul Rahman bay, the resort is close to Alexandria and a few miles away from the historic city of El Alamein.
Entered into the 2009 LSAA Design Awards, Category 4 (4022)
Entrant: Structurflex Ltd - Engineering Fabrication Installation
Location: Kaipara Harbour
Client: Keystone Trust
Architect: Noel Lane Architects
Struct. Eng.: Structure Design & Compusoft Engineering
Builder: Grayson Engineering
Fabricator: Structurflex
No further details have been entered for this project at this stage..
LSAA 2009 Design Award Entry: Arizona State University – Skysong Signature Structure
Entrant: Atkins Fabrication (Aust) Pty Ltd – Fabricator
Location: Arizona State University – USA
Client: USA Shade & Fabric Structures Inc.
Struct. Eng.: Wade Engineering
Fabricator: Atkins Fabrication (Australia) Pty Ltd
This project was entered in the LSAA 2009 Design Awards, Category 3.
Arizona State University – The Skysong Signature Structure is an excellent example of freeform tensile fabric architecture fabricated by Atkins.
No further details have been entered for this project
APPLICATION OF PROJECT: Sports Court Canopy
PROJECT DESCRIPTION:
A specialised canopy structure was commissioned for the Field of Dreams project at Oxford Falls Grammar School in New South Wales, Australia. The design aimed to provide weather protection for two competition playing courts situated on the upper level of a two-story building, covering 2,200 square metres.
In addition to the canopy made of PTFE, stainless steel mesh was incorporated around the perimeter of the open-air facility. The rated mesh effectively enclosed the area and acted as a barrier to prevent equipment from falling through and provided fall protection for users of the courts all while maintaining adequate air circulation.
This project was entered in the 2013 LSAA Design Awards (Large Structures, 4352)
Entrant: Light Weight Structures
-
Location: Neath Street Cessnock NSW
-
Client: East Cessnock Bowls Club
-
Completion Date: September 2012
APPLICATION OF PROJECT:
The project covered one Bowling Green measuring 1820 sqmts. The project was designed to offer weather protection to bowlers, including night time use of the Bowling Green (in a residential setting) and minimal cleaning maintenance over the life of the structure.
Application: Sports stadium on top of a multi-level car park
This project was entered in the LSAA 2018 Design Awards (Cat 4 Large Fabric Structures, #4066)
PROJECT DESCRIPTION:
The Queensland University of Technology (QUT) Sportsfield Car Park project was part of the construction of a $27 million multi-story car park at the QUT Kelvin Grove campus in Brisbane. The roof-level is home to a FIFA accredited sports field, developed as part of the long-term expansion plans for the University.
The Queensland University of Technology (QUT) Sportsfield Car Park features a FIFA-accredited sports field on the roof of the AUD$27 million multi-level car park. This unique project included the design and construction of the steel, PTFE fabric membrane, fall arrest mesh, static line and score board.


