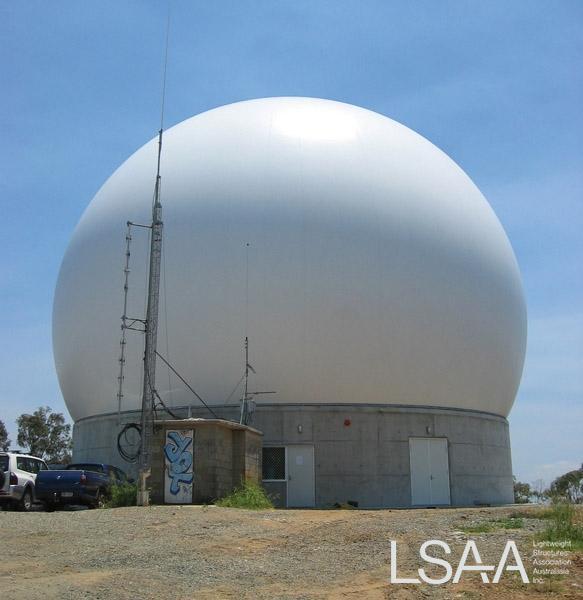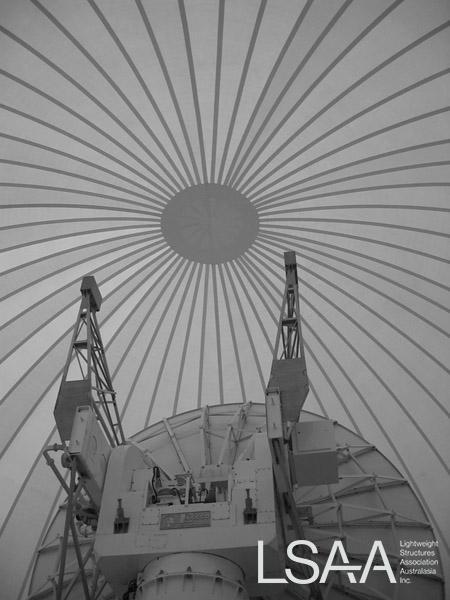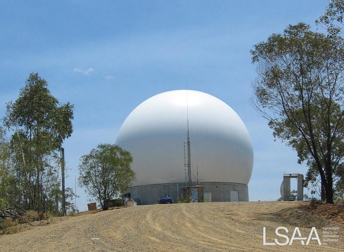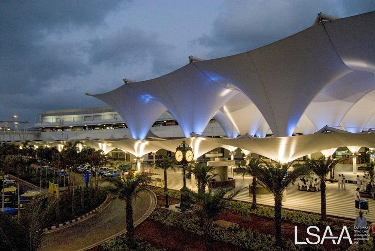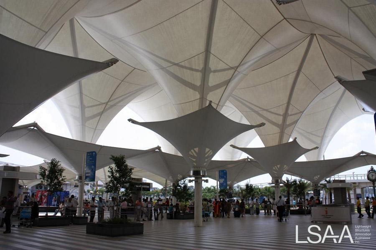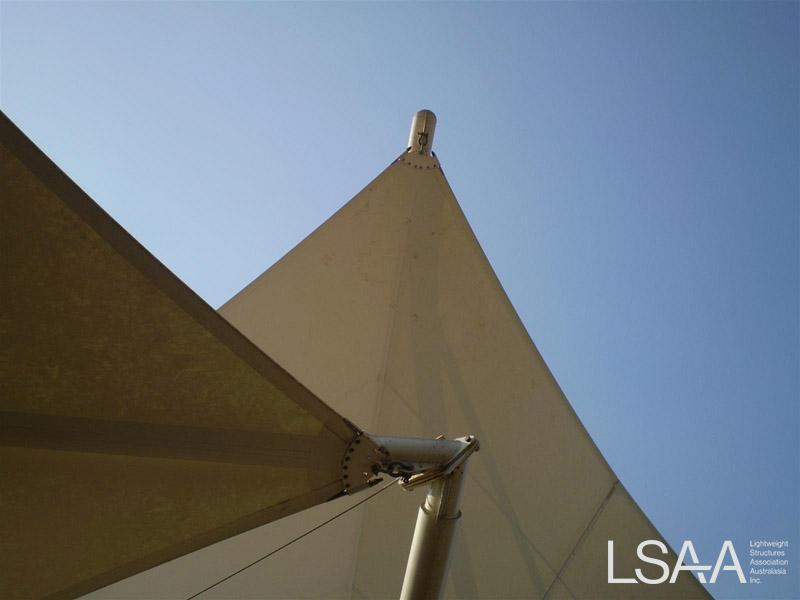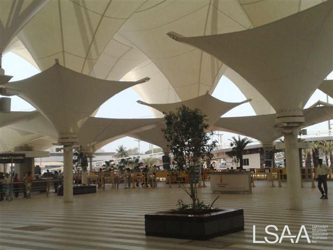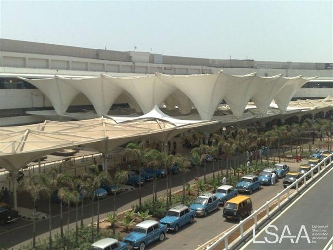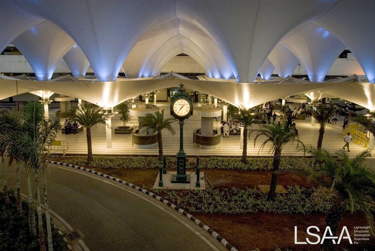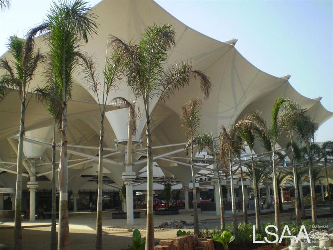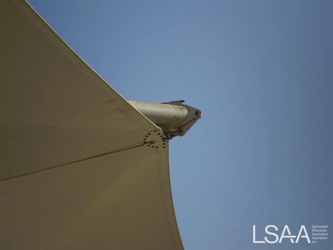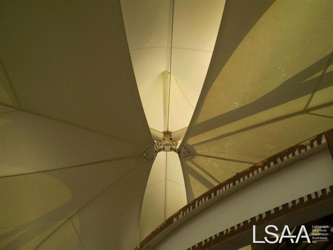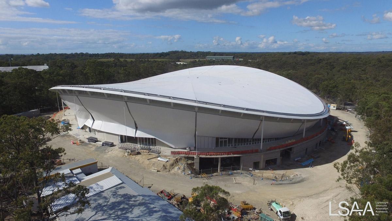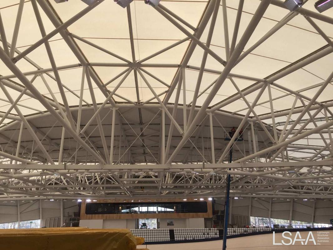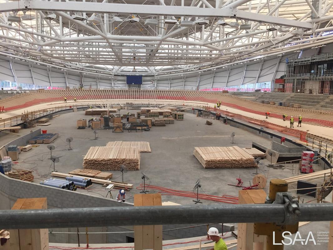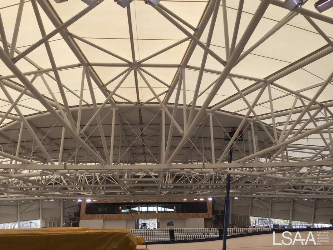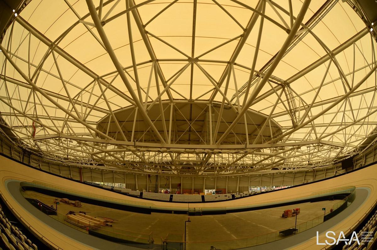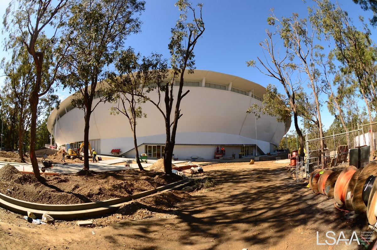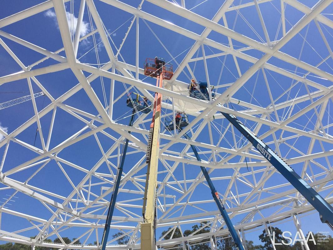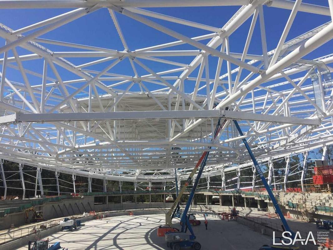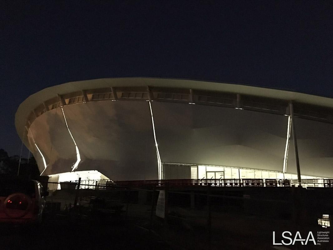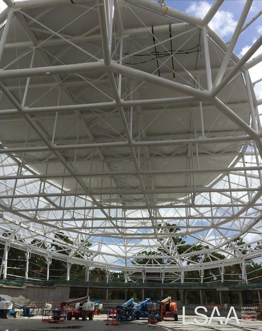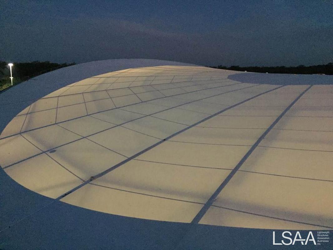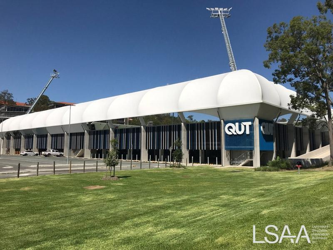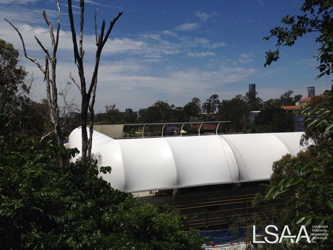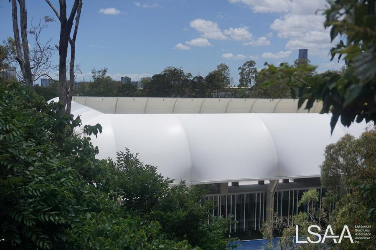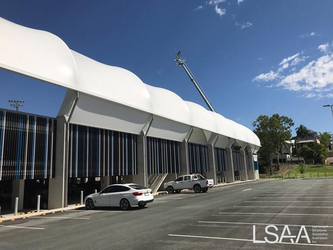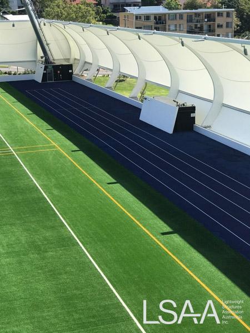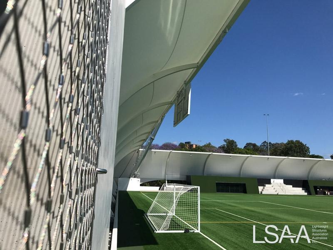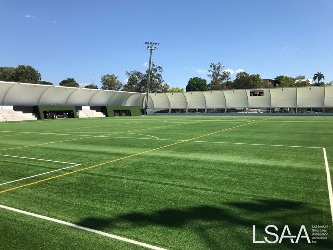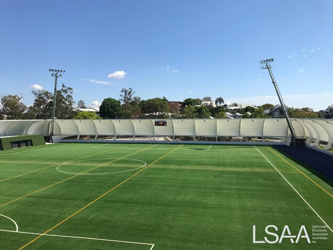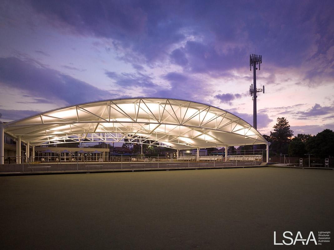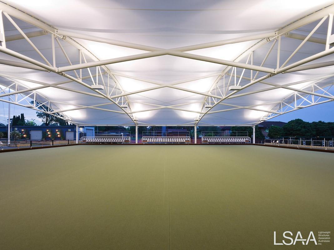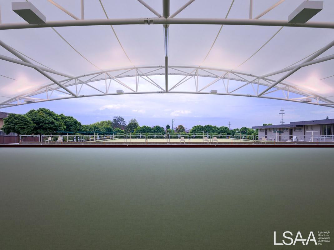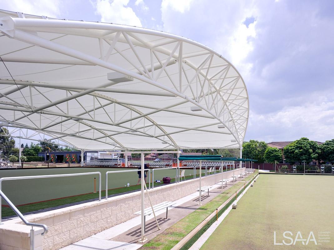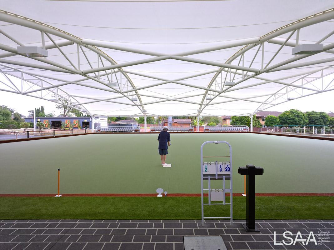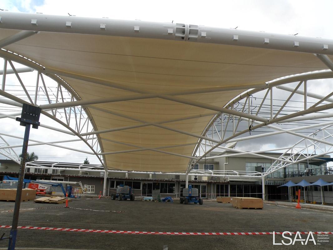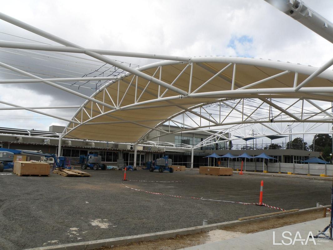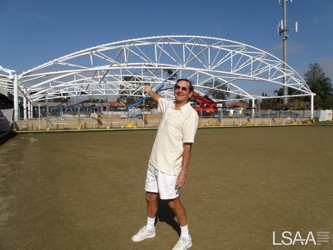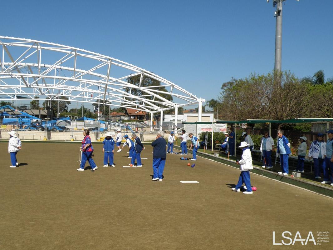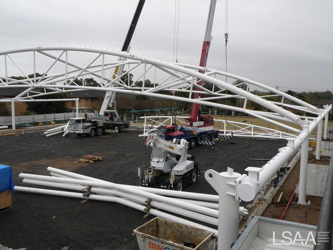Entered in the LSAA 2007 Design Awards (Cat 3, 3003)
Entrant: Taiyo Membrane Corp
Client: Bureau of Meterology Architect: Taiyo Membrane Corporation
Structural Engineer: Michael Lester (TMC) Builder: OZRIG
Fabricator(s): Taiyo Membrane Corp
Application and Function:
Air supported structure over a radar antennae to monitor weather for the Bureau of Meterology. The structure is air supported in order to allow for minimal interference with the antennae.
Entrant: MakMax Australia – Designer
Location: Mumbai International Airport – India
Client: Mumbai International Airport Limited
Architect: Designcell
Struct. Eng.: MakMax Australia
Others: Mahimtura Consultants
Builder: Mumbai International Airport Limited
Fabricator: MakMax Australia
This project was entered in the LSAA 2009 Design Awards, Category 3. (#3832)
No further details have been entered for this project
2024 LSAA Design Awards Entry Whitten Oval Project
|
IDENTIFICATION NUMBER |
3864 |
|
ENTRY CATEGORY (1-6) |
3 Large Structures |
|
ALTERNATE CATEGORY (1-6) |
|
|
ENTRANT ROLE |
Design / Engineer / Fabrication / Installation |
|
PROJECT NAME: |
Whitten Oval Indoor Training Facility |
|
APPLICATION OF PROJECT: |
Tensile Membrane Roof integrated into a solid-wall building. |
PROJECT DESCRIPTION: Whitten Oval Project
Whitten Oval Indoor Training Facility is an example of modern architectural materials incorporated into a high-performance sporting facility. A fully enclosed 50m x 35m building with a tensile membrane roof, rarity in Australia, the facility sets new standards for design innovation and functionality.
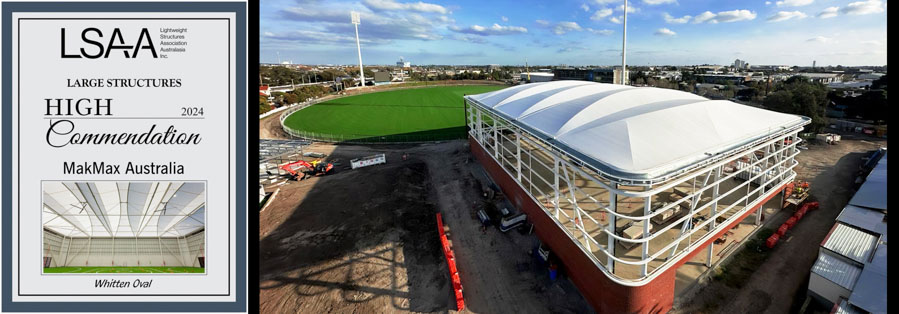
The multi-purpose indoor training facility, with its high-translucency PTFE fabric roof allows natural daylight into the indoor field, providing a lighting level much brighter than a traditional building with internal lights.
Entered in the LSAA 2016 Design Awards (Cat 4 Large Fabric Structures, 4771)
Entrant: MakMax Australia (Engineer, Fabricator, Installer)
Location: Sleeman Sports Complex, Brisbane. Completed: August 2016 Client: Watpac
Team: Cox Rayner Architects, Tensys, Arup, MakMax Australia
Application: Cycling Velodrome / indoor stadium
Application: Sports stadium on top of a multi-level car park
This project was entered in the LSAA 2018 Design Awards (Cat 4 Large Fabric Structures, #4066)
PROJECT DESCRIPTION:
The Queensland University of Technology (QUT) Sportsfield Car Park project was part of the construction of a $27 million multi-story car park at the QUT Kelvin Grove campus in Brisbane. The roof-level is home to a FIFA accredited sports field, developed as part of the long-term expansion plans for the University.
The Queensland University of Technology (QUT) Sportsfield Car Park features a FIFA-accredited sports field on the roof of the AUD$27 million multi-level car park. This unique project included the design and construction of the steel, PTFE fabric membrane, fall arrest mesh, static line and score board.
The Glen ETFE Entry Canopy Description
The Glen ETFE entry canopy was designed to cover the outdoor food court area as part of the shopping centre’s AUD$490 million redevelopment in East Melbourne.
Fabritecture completed the design & construction of a steel and single-skin ETFE clad canopy to provide protection for patrons from the wind & rain in the outdoor dining precinct. The client also desired an aesthetic feature roof with custom artwork printed into the ETFE that would be synonymous with the culture of the surrounding area and that would enhance the overall look and feel of the Centre.
LSAA 2013 Design Award Entry (#4301): Cabramatta Bowls Club
Entrant: MakMax Australia
-
Category: 4 ID Number: 4301
-
Location: Fairfield Rd, Cabramatta NSW
-
Client: Paynter Dixon Constructions Pty Ltd
-
Completion Date: October 2011
APPLICATION OF PROJECT: Long span sporting arena roof.
PROJECT DESCRIPTION:
Sun safety in sport is a growing concern across all sectors of our community. Providing a playing surface protected from harmful sun is vital to the continuity of some sports. The sport of lawn bowls in particular have realised this is especially true for their aging demographic and shrinking membership.
2024 LSAA Design Awards Entry #4866 Link at Langley
|
IDENTIFICATION NUMBER |
4866 |
|
ENTRY CATEGORY (1-6) |
4 – Glazing & Vertical Structures |
|
ALTERNATE CATEGORY (1-6) |
3 – Large Structures |
|
ENTRANT ROLE |
Designer / Engineer / Fabricator / Installer |
|
PROJECT NAME: |
Link@Langley ETFE Atrium |
|
APPLICATION OF PROJECT: |
Clear ETFE ‘glazed’ Atrium Roof over a commercial redevelopment |
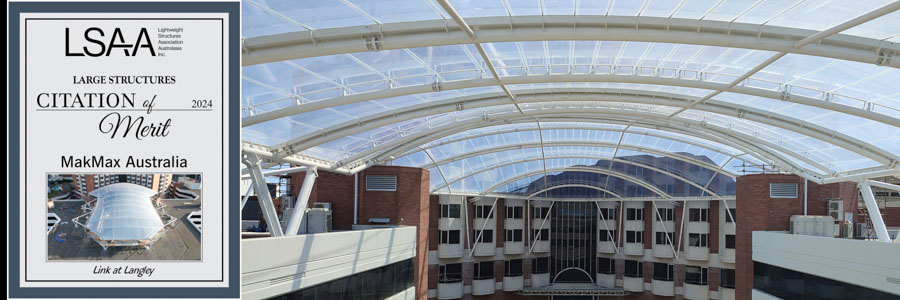
PROJECT DESCRIPTION:
The Link@Langley ETFE Atrium not only enhances the visual appeal of the riverside redevelopment but also demonstrates the successful fusion of modern lightweight glazed roof design with practical engineering solutions.
The result is a harmonious blend of form and function and a symbol of innovation, seamlessly integrating into its surroundings while offering a captivating architectural aesthetic. This project exemplifies the power of clever design and cutting-edge materials in shaping the future of urban architecture. Massive in size and scope, the Link@Langley ETFE Atrium structure is 65 meters long and 40 metres wide and sits atop a former office building between seven and eight storeys above the atrium floor.
Mehler Coated Technical Textiles supplied large quantities of coated fabric for the 2015 Milan Expo.
The major application was for sun shading the two main axes of the Expo. The 85,000 sqm of fabric was essentially planar rectangular panels attached to opposing valley and ridge cables.
One important concept behind the simple forms was the re-use of the fabric following the Expo.
Other projects included:
- Iranian Pavillion (2,500 sqm)
- Ferreo Pavillion (1,600 sqm)
- Institution Bologna Pavillion (4,500 sqm)
- Tent at the entrance (6,000 sqm)
For further details see HERE
2024 LSAA Design Awards Entry Bank of Indonesia Millennial Function Hall
ID NUMBER 6725
ENTRY CATEGORY 6 - International Projects
ENTRANT ROLE Designer / Installer
PROJECT NAME: Bank of Indonesia Millennial Function Hall
APPLICATION: Dome Canopy
PROJECT DESCRIPTION:
The Bank of Indonesia Millennial Function Hall ETFE dome, with a diameter of about 53 meters and spanning 2,700 square meters, is a remarkable architectural feat. Constructed from 325 ETFE cushions, the dome is celebrated for its striking appearance and excellent light transmission, allowing natural light to beautifully illuminate the space below.
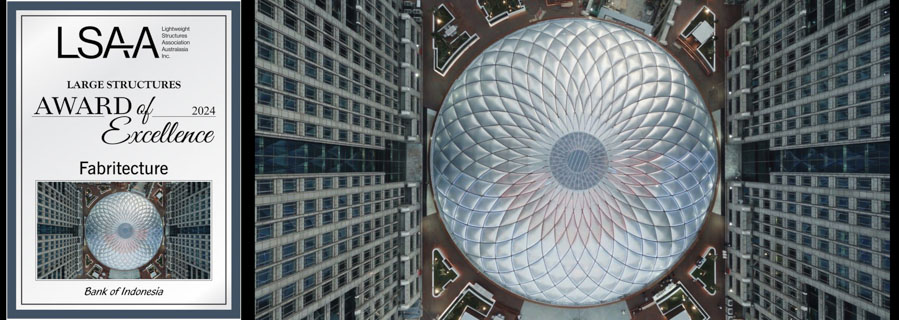
Page 4 of 5


