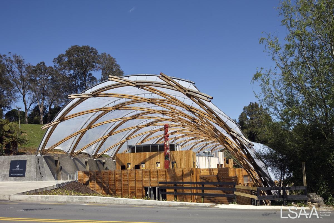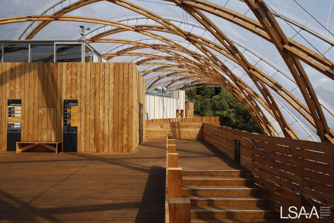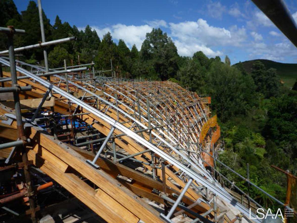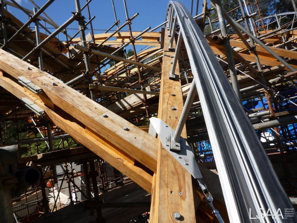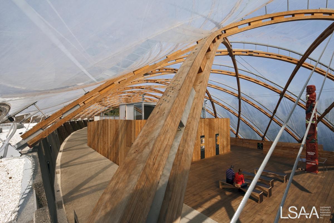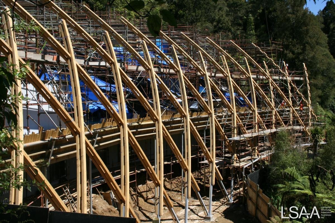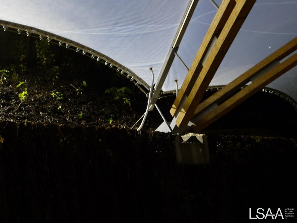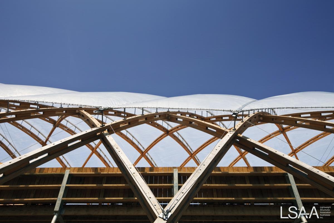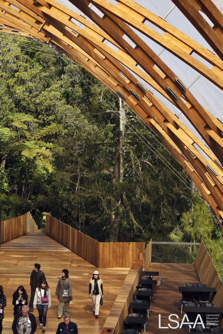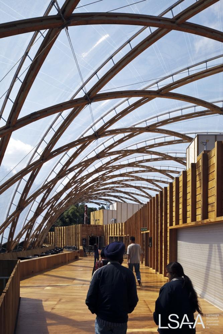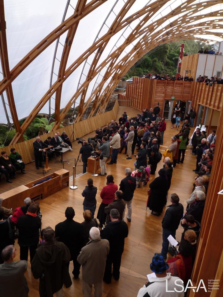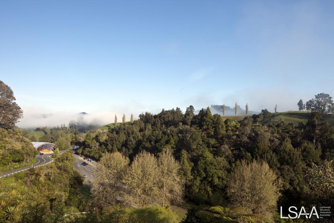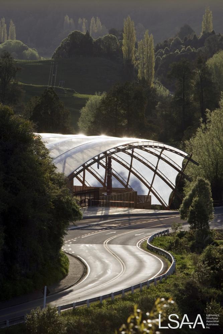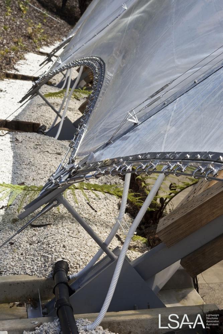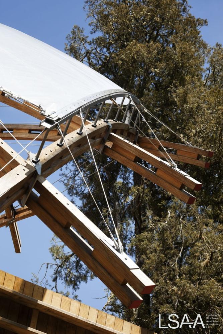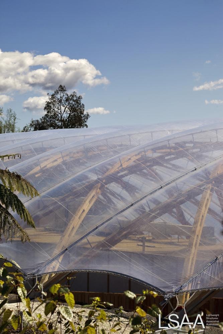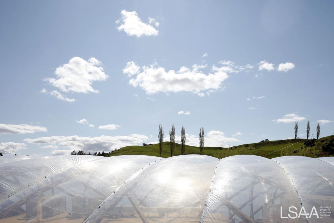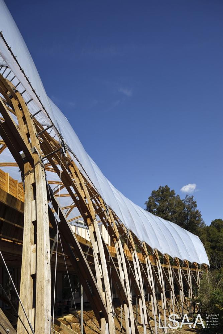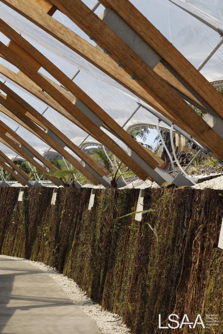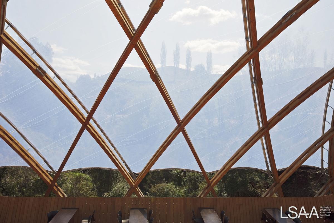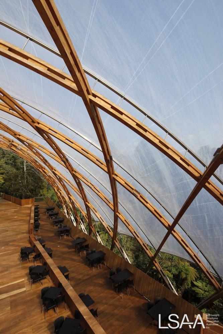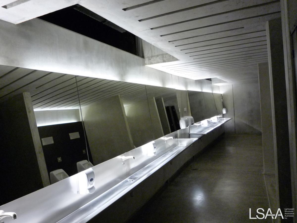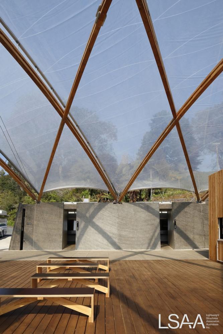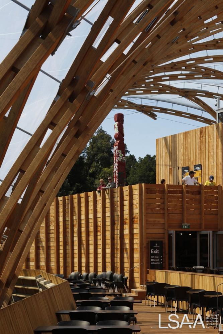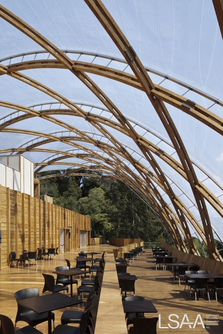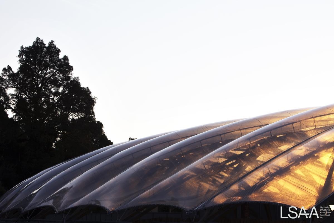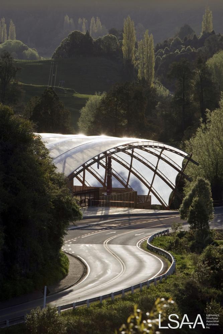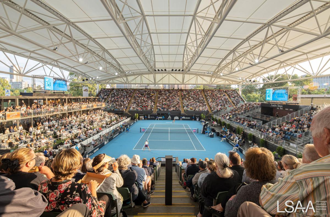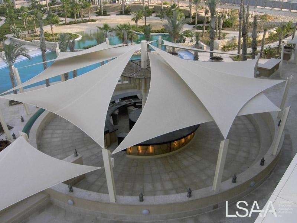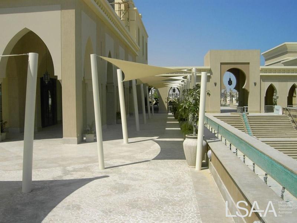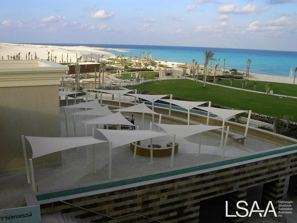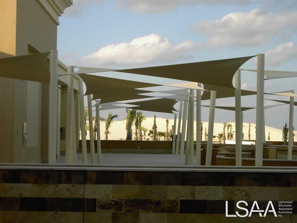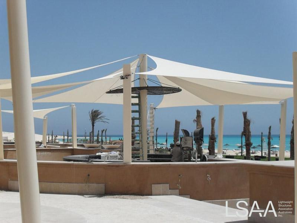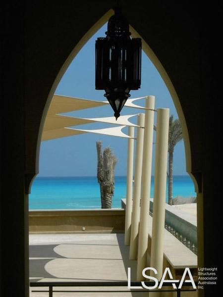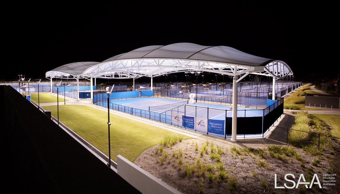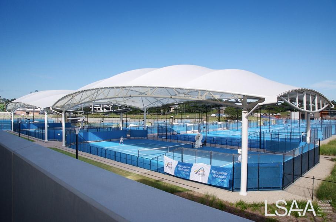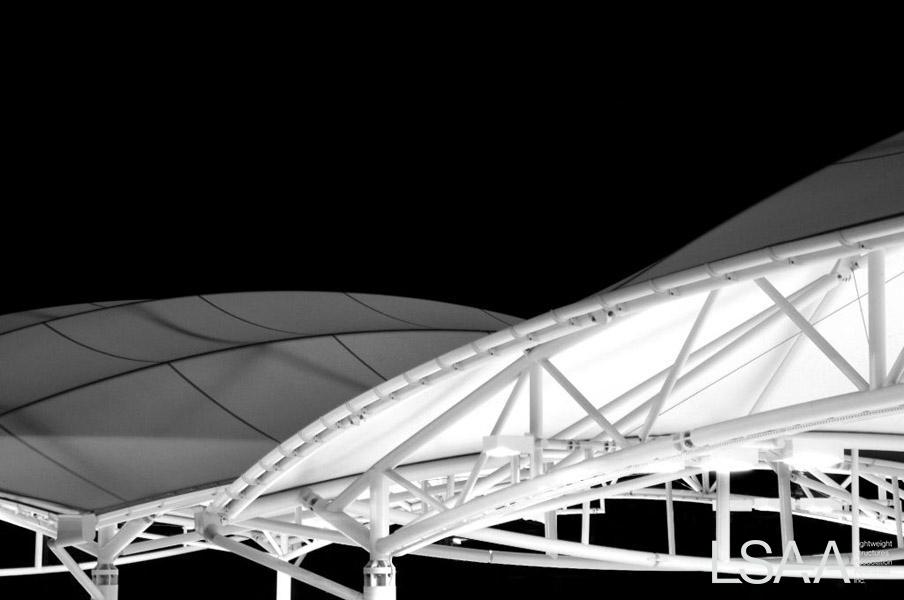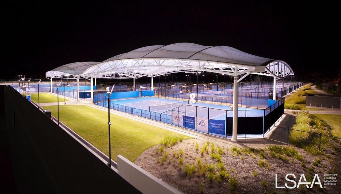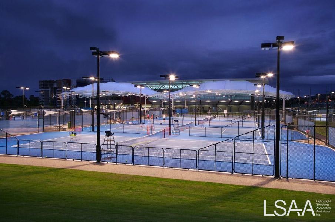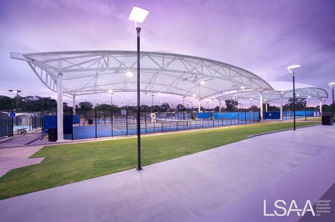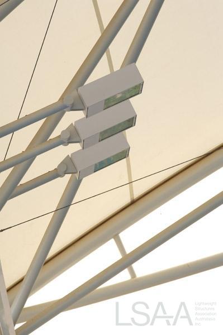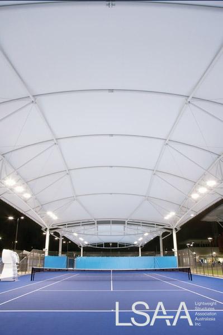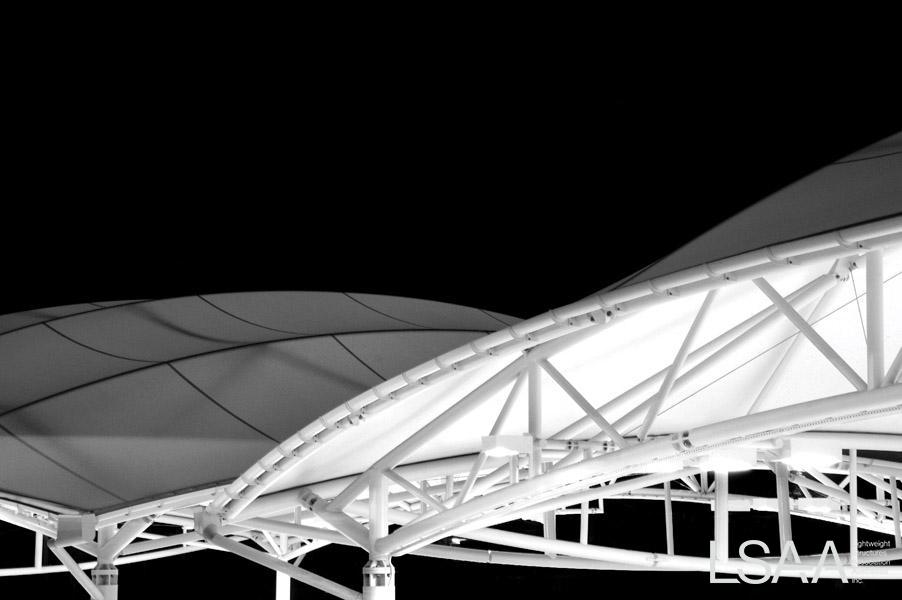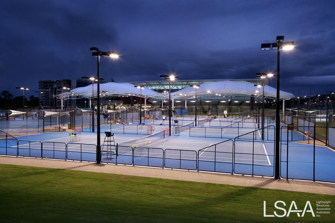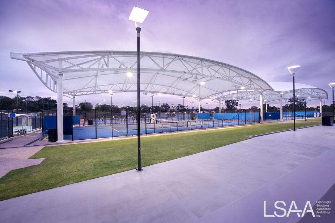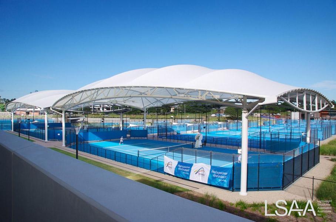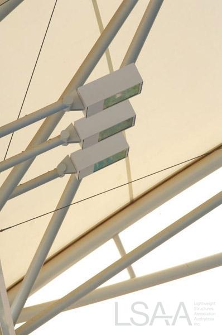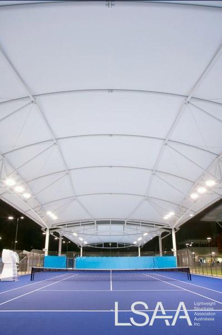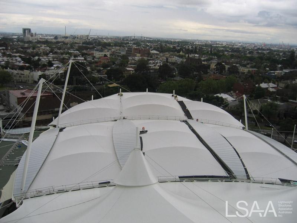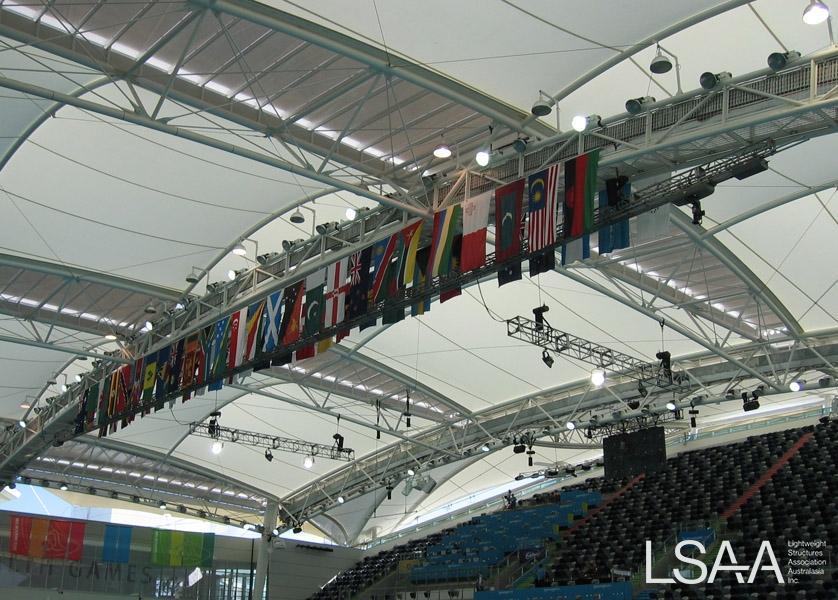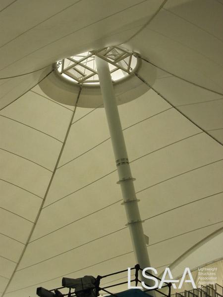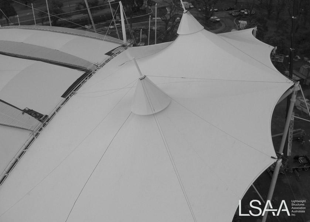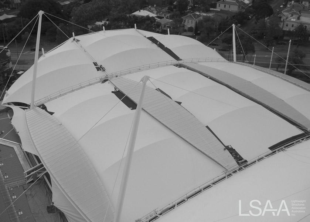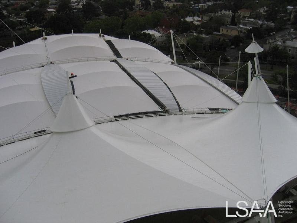Entered into the LSAA 2011 Awards (Cat 4, 4610)
PROJECT DESCRIPTION
Sheltered below an innovative woven timber canopy, new amenities for visitors to the Waitomo Caves includes tourist gathering areas, 250-seat dining, retail, seminar and exhibition areas as well as a café and theatre for Tourism Holdings Ltd (Fig.1). (Note: These Figures / drawings are not available)
The cave entrance is accessed from the car park on the upper path while a lower path returns the visitors back alongside the stream exit (Fig. 2). Between these paths the amenities were accommodated within a simple base structure that extended the contours of the land (Fig. 3). The form of the base is distinguished and separate from the curved geometry of the overhead canopy.
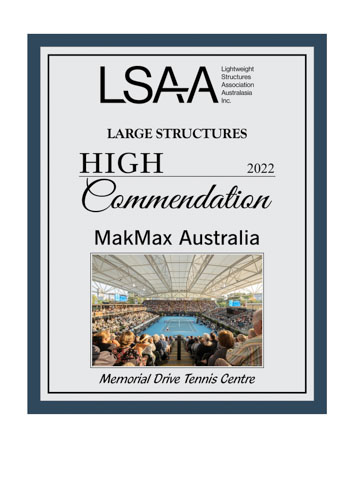 APPLICATION OF PROJECT:
APPLICATION OF PROJECT:
Tennis stadium roof
PROJECT DESCRIPTION:
The Memorial Drive Tennis Redevelopment Project was tasked with ensuring the future configuration of the Adelaide Tennis Centre complex met South Australia’s sporting and entertainment needs. Stage One of the project called for a redevelopment of all the court surfaces (over 30 new court surfaces in a mixture of Pluxicushion, grass and clay built to International Tennis Federation (ITF) standards), construction of a new sunken show court, player shelters and landscaping, and crowning the project, a 5800m2 lightweight tensile membrane roof to cover the existing centre court and spectator stands.
An example of close-knit collaboration between Tennis SA, COX Architecture, MakMax Australia and local Adelaide construction firm Kennett Builders, the completion of the Memorial Drive Redevelopment Project Stage One set the scene for an exciting summer of tennis in early 2020. The most eye-catching element of the project is the 5800m2 PTFE membrane roof that protects patrons in the permanent and temporary movable seating areas, as well as covering the corporate function event areas installed around the centre court for major tournaments.
APPLICATION OF PROJECT: Sports Court Canopy
PROJECT DESCRIPTION:
A specialised canopy structure was commissioned for the Field of Dreams project at Oxford Falls Grammar School in New South Wales, Australia. The design aimed to provide weather protection for two competition playing courts situated on the upper level of a two-story building, covering 2,200 square metres.
In addition to the canopy made of PTFE, stainless steel mesh was incorporated around the perimeter of the open-air facility. The rated mesh effectively enclosed the area and acted as a barrier to prevent equipment from falling through and provided fall protection for users of the courts all while maintaining adequate air circulation.
The Glen ETFE Entry Canopy Description
The Glen ETFE entry canopy was designed to cover the outdoor food court area as part of the shopping centre’s AUD$490 million redevelopment in East Melbourne.
Fabritecture completed the design & construction of a steel and single-skin ETFE clad canopy to provide protection for patrons from the wind & rain in the outdoor dining precinct. The client also desired an aesthetic feature roof with custom artwork printed into the ETFE that would be synonymous with the culture of the surrounding area and that would enhance the overall look and feel of the Centre.
LSAA 2011 Design Award Entry (3185)
APPLICATION OF PROJECT:
Shading systems: The Marassi beach Clubhouse, resort villas, and spas required a large range of shading systems.
PROJECT DESCRIPTION
Marassi is a Mediterranean‐styled resort development sprawling across 1,544 acres of pristine waterfront. Situated along the magical shores of Sidi Abdul Rahman bay, the resort is close to Alexandria and a few miles away from the historic city of El Alamein.
LSAA 2011 Design Award Entry (4210)
APPLICATION OF PROJECT:
Canopy shade structure: The architectural PTFE membrane canopy provides weather protection for an outdoor events plaza and exterior walkway.
PROJECT DESCRIPTION
A truly stunning piece of fabric architecture was created with this stunning lightweight membrane roof at ITE College (West) in Singapore. Supported only by a complex cable system and large steel wall plates bolted to 4 different buildings, the 3000m2 PTFE Canopy provides shelter to the Events Plaza and exterior walkways below spanning an incredible 75m span in one direction and 45m in the other.
Entrant: UFS Australasia Pty Ltd - Designer / Fabricator
Location: 190 King Arthur Terrace - Tennyson Qld 4105
Client: Mirvac Architect: Mirvac Design Struct. Eng.: Wade Engineering
Specialist: Steel Structures Australia
Builder: Universal Fabric Structures / Ozrig
Fabricator: Skyspan Asia
This project was entered in the LSAA 2009 Design Awards, Category 3 (#37008)
Description
The Queensland State Government approved and funded the development of a first class international tennis facility for Queensland to be located in the Brisbane CBD at Tennyson. The facility offers all tennis playing surfaces, a covered main court stadium and two covered outdoor championship size show courts. The State Tennis Centre was completed in time for the Adidas international in January 2009.
PROJECT DESCRIPTION: Hamilton Workingman’s Club Canopy
Hamilton Workingmen's Club was established in 1955, and in the last two decades has experienced significant growth with more than 7000 members, to become one of the Premier Clubs in New Zealand. Infrastructure development is important to both the club and community, and over the years the club has invested in maintaining and elevating their amenities. Fabric Structures was engaged to design, fabricate, and install a new partial enclosure over the green at the Hamilton Workingmen's Club. This project aimed to provide a versatile, weather-resistant space for club members and visitors, enhancing the usability of the green throughout the year.
ENTRY CATEGORY (1-6) 3 ALTERNATE CATEGORY (1-6) 5
PROJECT NAME: Te Hiku Sports Hub
APPLICATION OF PROJECT: Insulated Enclosure
PROJECT DESCRIPTION:
The Te Hiku Sports Hub in Kaitaia, New Zealand, is a state-of-the-art leisure and sports facility designed to cater to the diverse needs of the local community year-round. This innovative project consisted of two insulated wings connected by a central shared space, each tailored to specific functions.
The first wing, a 16.5m x 75m serpentine enclosure, is dedicated to gym spaces and administrative offices. This design not only maximizes the use of space but also ensures that the administrative functions are seamlessly integrated into the facility.
LSAA 2007 Design Award Entry (Cat 3, 3002)
Entrant: Taiyo Membrane Corp (Later as MakMax in Australia)
Client: Major Projects Australia Architect: Peddle Thorpe Architects
Structural Engineer: Xiang Du (TMC) & Connell Mott McDonald
Specialist Consultant(s): Connell Wagner (steel design)
Builder: John Holland Pty Ltd
Application and Function:
Designed to be suitable both during and after major events, the roof has been designed in two sections.
Section one is a permanent roof made from PTFE fabric. This roof covers the pool as well as stadium seating for 3,000 spectators. Section two extends the roof for “Commonwealth Games” mode.
Two temporary PVC roofs are erected either side of the permanent roof to cover a further 8,000 seats. The temporary structures create a festive effect with their high pitches and large sloping support columns.
- Chevron Renaissance
- The Cloud, Auckland
- QUT Sports Field Car Park Project (2018)
- Large Fabric Structures - 2024DA - Whitten Oval Indoor Training Facility
- The Grand Pavilion RAS
- Panoli Gate House, India
- Platypus Remediation
- Wellington Bowling Club Greens Cover Project (2018)
- Brisbane Airport Walkway
- Auckland Cablenet Zoo Aviaries Enclosures
- Radome
- Yogyakarta International Airport, Indonesia (2021 DA)
- The Link Covered Walkway, Chadstone, VIC (2022 DA Entry by MakMax)
- Playford Bowls Club Triple Green Roof Cover Project (2018)
- Cabramatta Bowls Club
- Sharjah Safari - Birds of Africa Aviary (DA 2022 Entry by Tensys)
- Large ETFE Structure - 2024DA - Link at Langley Atrium
- Westlake Girls High School Sports Facility
- East Cessnock Bowling Club
- Marrara Tennis Centre Fabric Roof Project (2018)
- Queensland State Velodrome
- Greenslopes Private Hospital Car Park Canopies
- Mooloolaba Bowls Club
- Souk Okaz Public Theatre
- Spanish Pavilion at Dubai Expo 2020 (4726)
- ASU – Skysong
- Porto Chino Shopping Mall
Page 2 of 5


