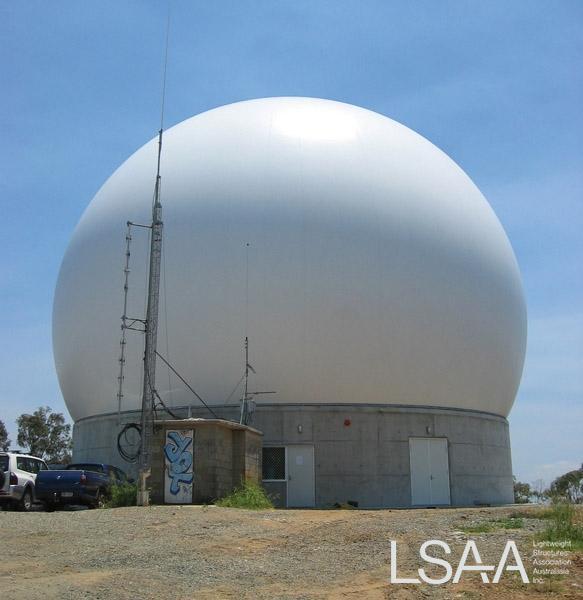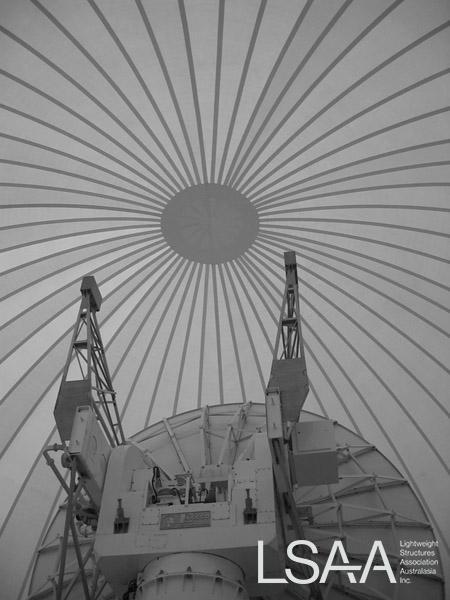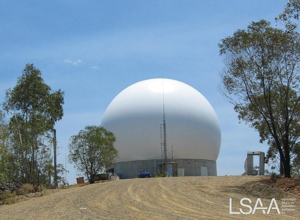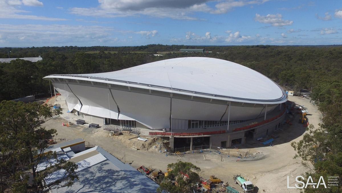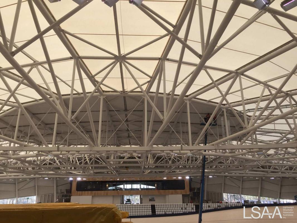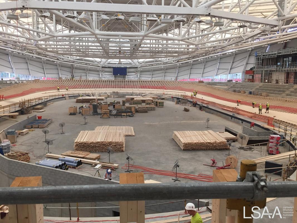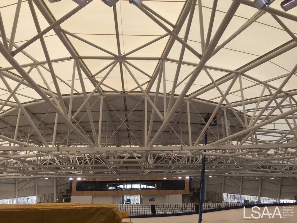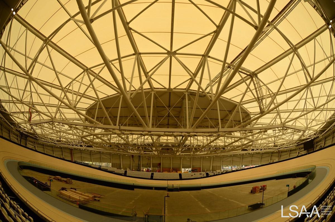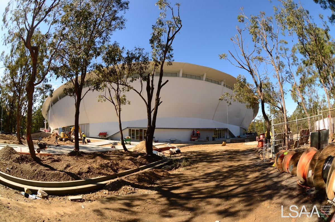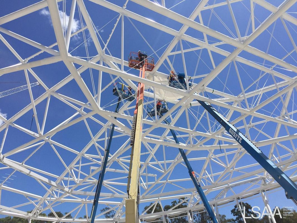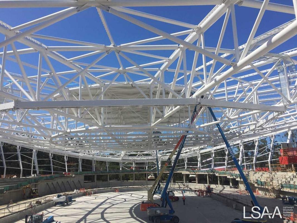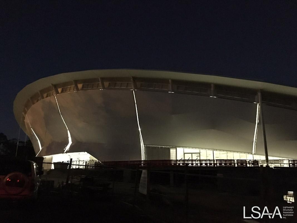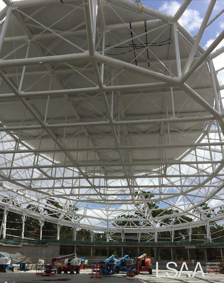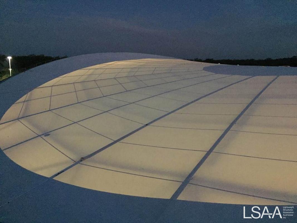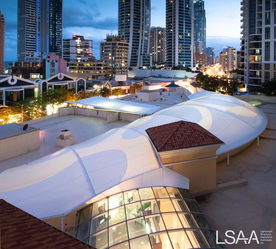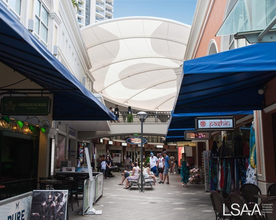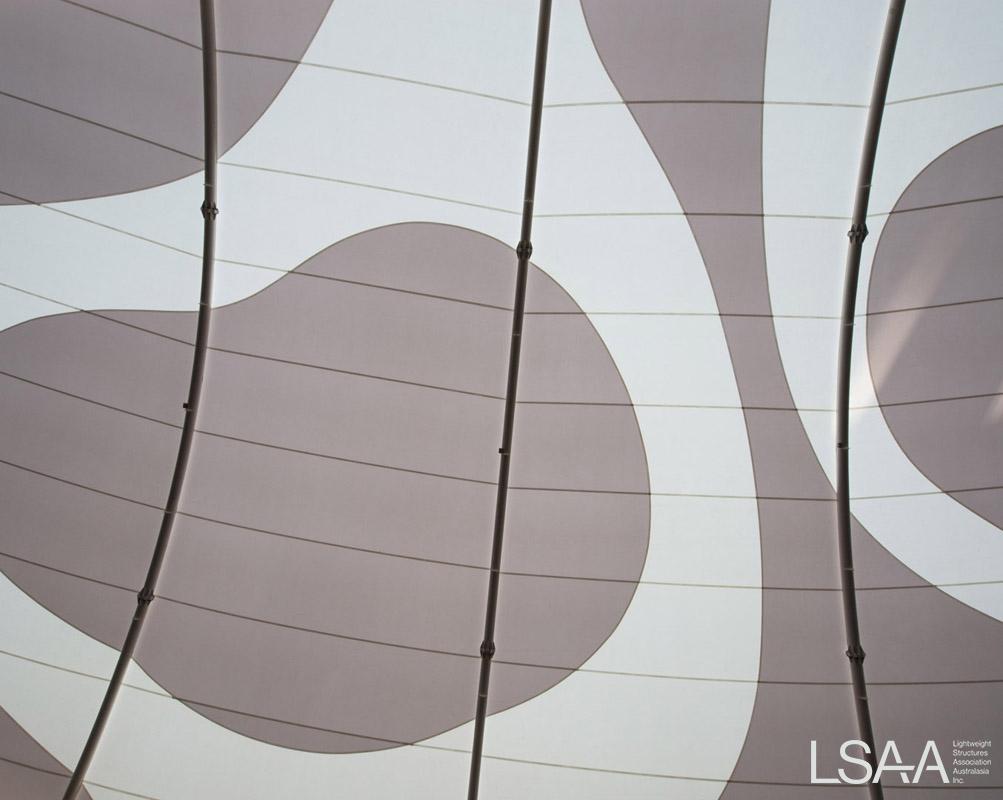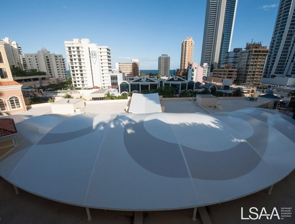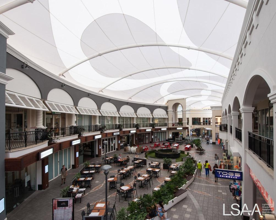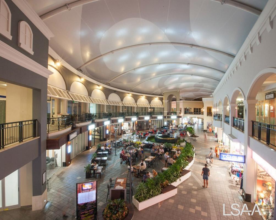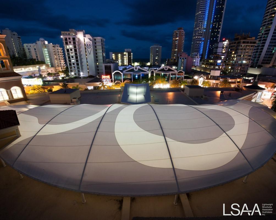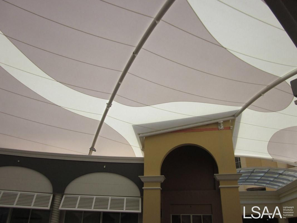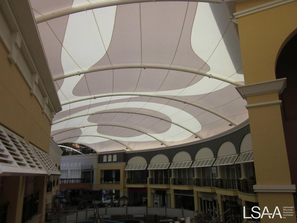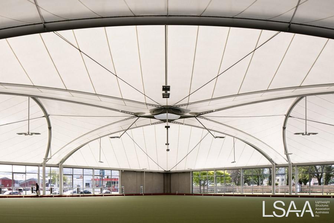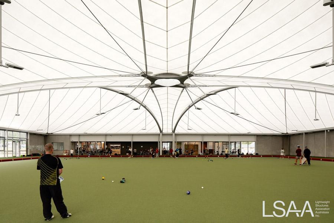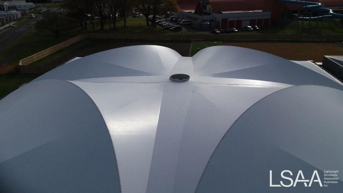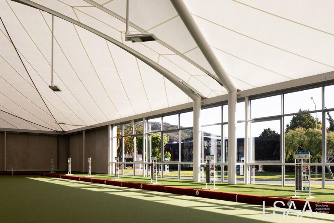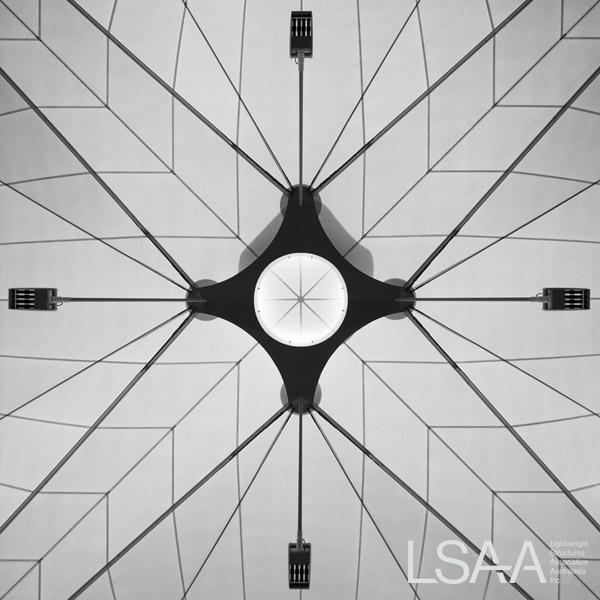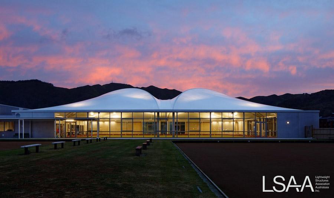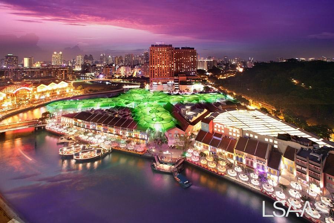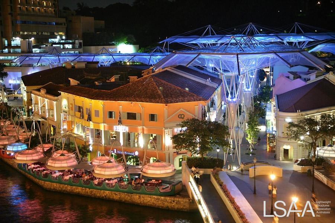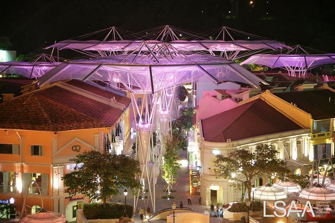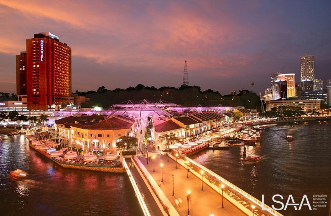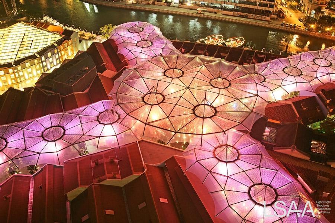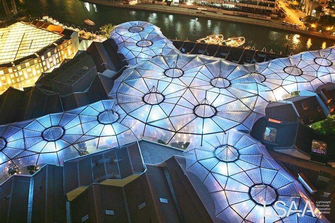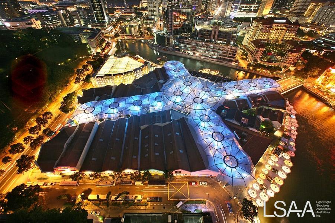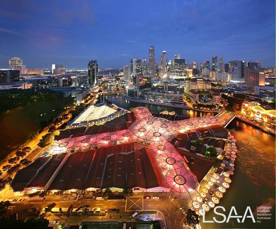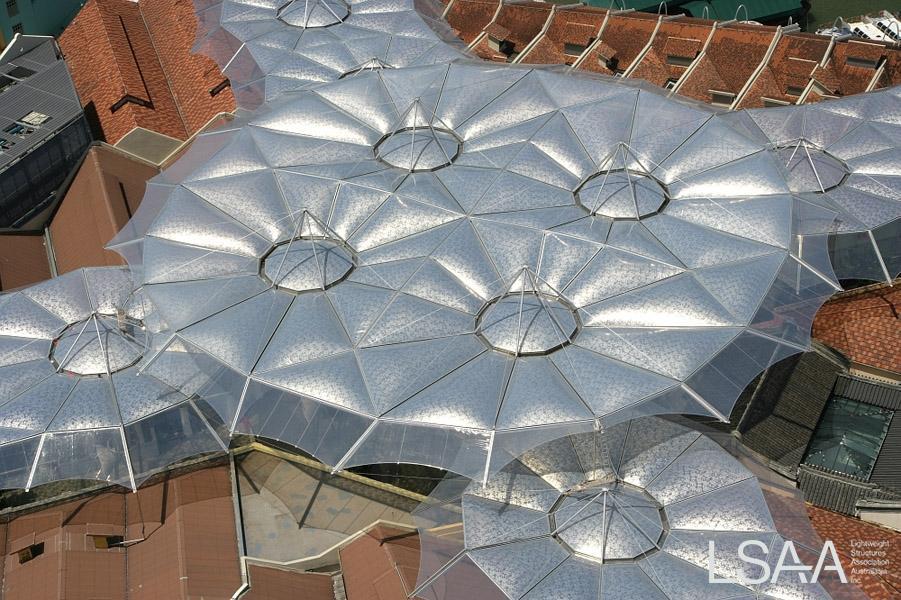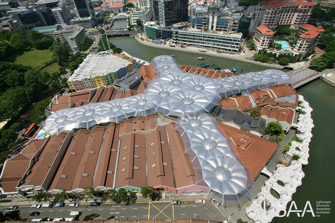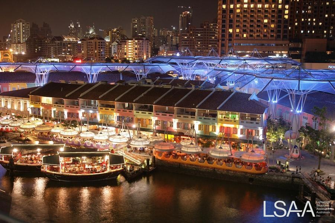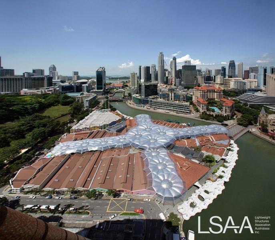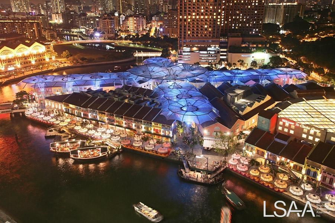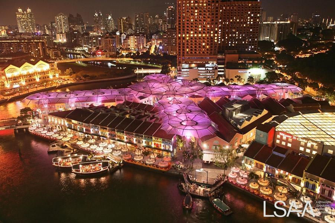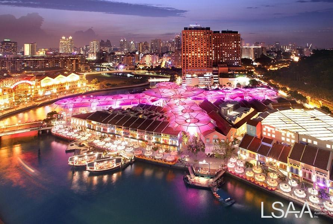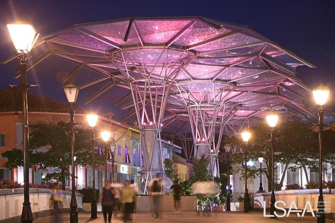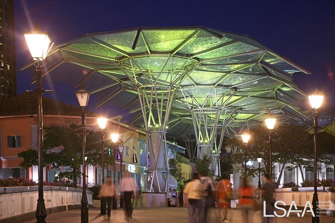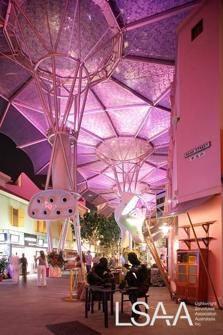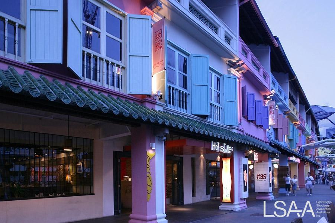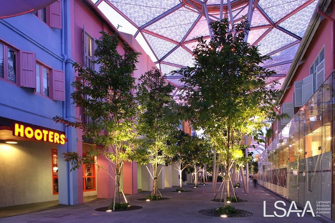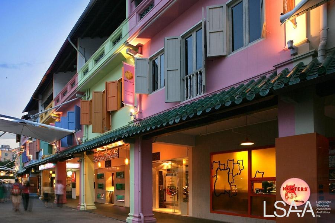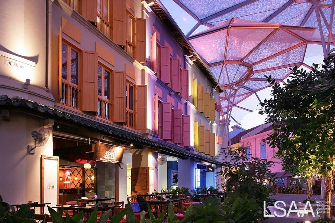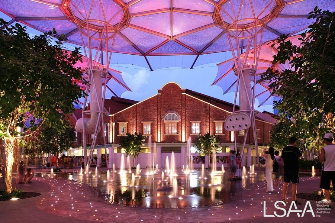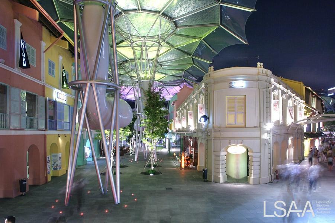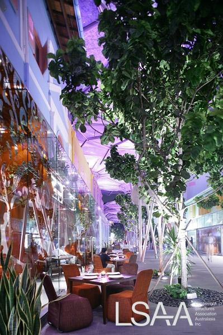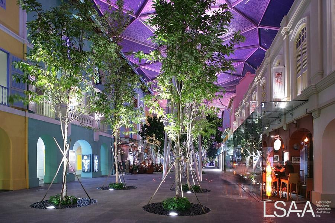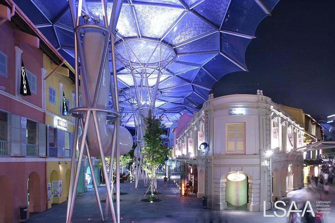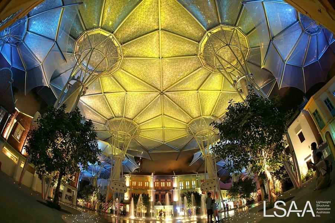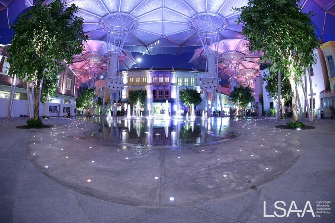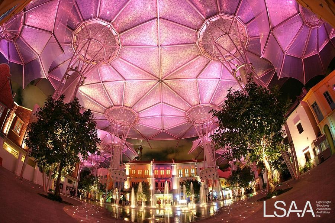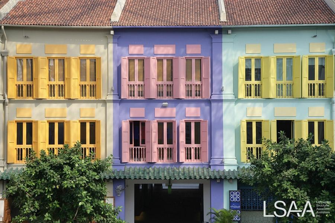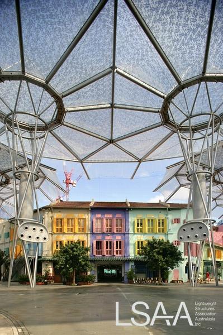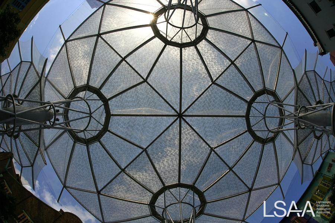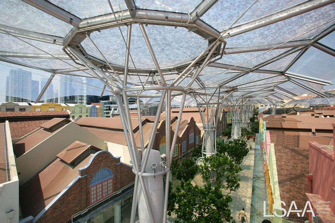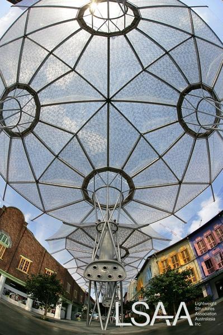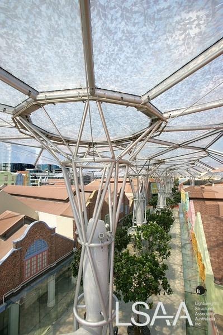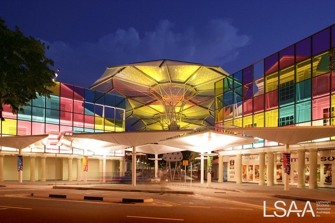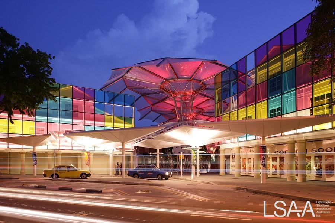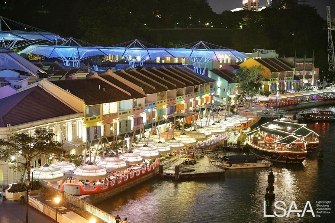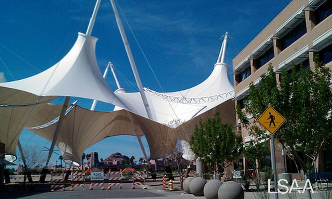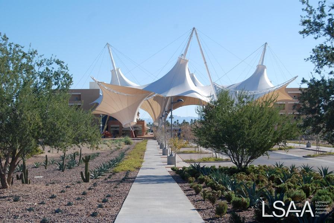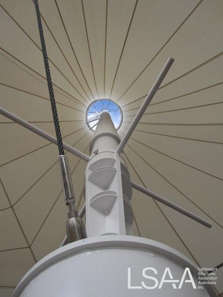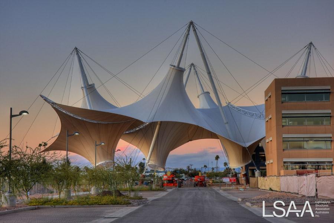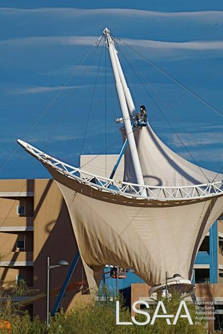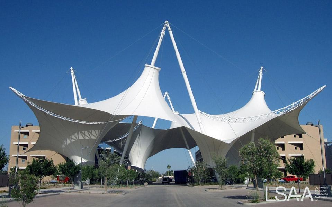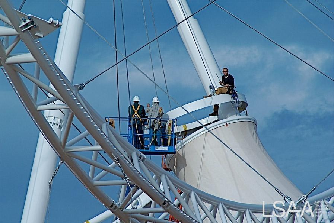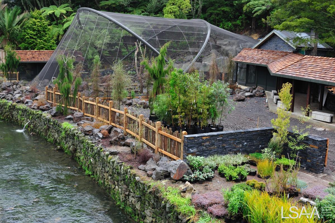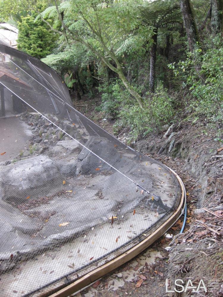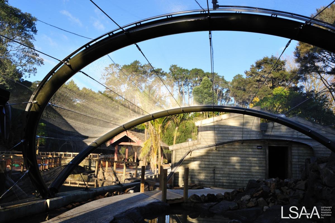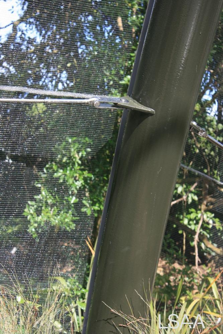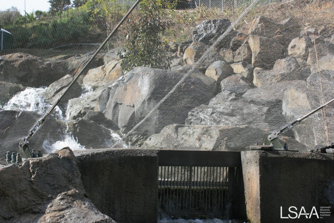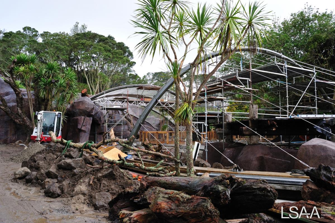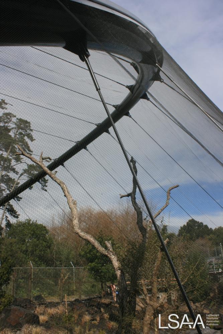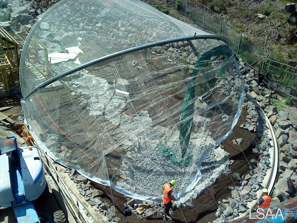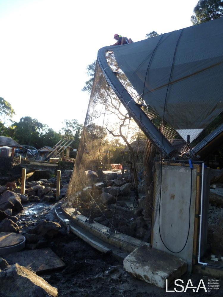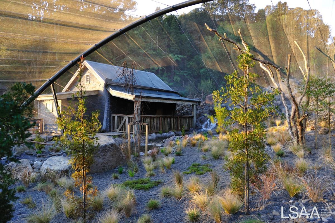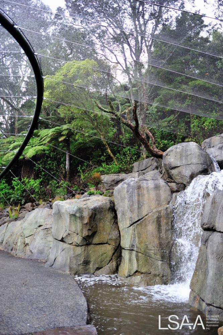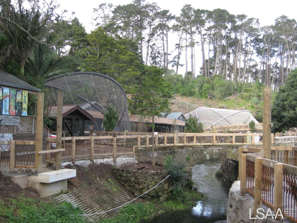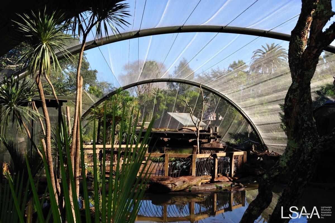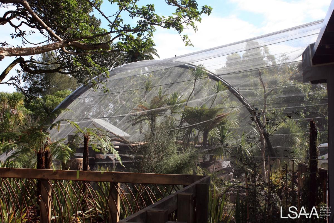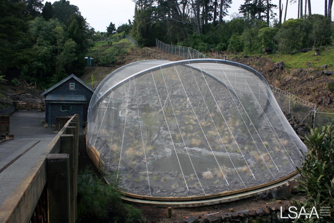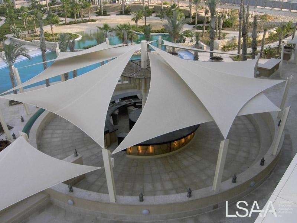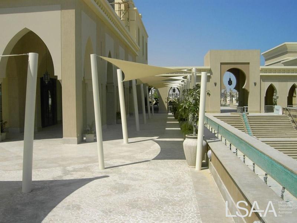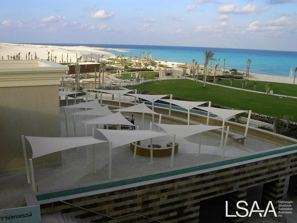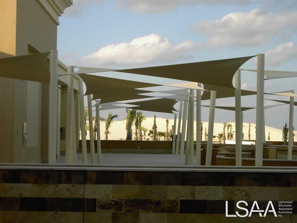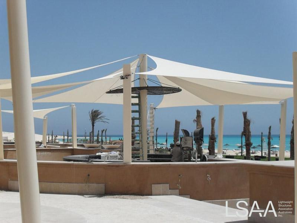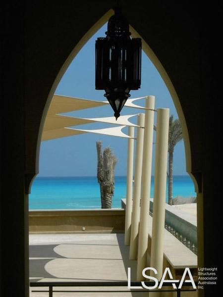Entered in the LSAA 2007 Design Awards (Cat 3, 3003)
Entrant: Taiyo Membrane Corp
Client: Bureau of Meterology Architect: Taiyo Membrane Corporation
Structural Engineer: Michael Lester (TMC) Builder: OZRIG
Fabricator(s): Taiyo Membrane Corp
Application and Function:
Air supported structure over a radar antennae to monitor weather for the Bureau of Meterology. The structure is air supported in order to allow for minimal interference with the antennae.
Entered in the LSAA 2016 Design Awards (Cat 4 Large Fabric Structures, 4771)
Entrant: MakMax Australia (Engineer, Fabricator, Installer)
Location: Sleeman Sports Complex, Brisbane. Completed: August 2016 Client: Watpac
Team: Cox Rayner Architects, Tensys, Arup, MakMax Australia
Application: Cycling Velodrome / indoor stadium
Entered into the LSAA 2016 Design Awards (Cat 4 Large Fabric Structures, #4773)
Entrant: MakMax Australia (Engineer, Fabricator, Installer)
Location: Gold Coast, QLD. Team: MakMax Australia
Application: Retail Shopping Centre
Award of Excellence LSAA 2018 Design Awards Large Structures (Cat 4, 4101)
Application: Bowling green tensile membrane roof
PROJECT DESCRIPTION:
The overall project was specifically conceived and designed to provide a community meeting point to focus and reinvigorate the residents of a depressed suburb which had been in steady decline for more than 30 years. Many residents of this suburb are elderly and due to transportation access and costs seldom left their homes, hence social integration and community interaction was poor. The additional aim of the project was to have the elderly and young be involved in community based sports and activities to invigorate, inspire and bond fellow citizens.
The Glen ETFE Entry Canopy Description
The Glen ETFE entry canopy was designed to cover the outdoor food court area as part of the shopping centre’s AUD$490 million redevelopment in East Melbourne.
Fabritecture completed the design & construction of a steel and single-skin ETFE clad canopy to provide protection for patrons from the wind & rain in the outdoor dining precinct. The client also desired an aesthetic feature roof with custom artwork printed into the ETFE that would be synonymous with the culture of the surrounding area and that would enhance the overall look and feel of the Centre.
APPLICATION OF PROJECT: Sports Court Canopy
PROJECT DESCRIPTION:
A specialised canopy structure was commissioned for the Field of Dreams project at Oxford Falls Grammar School in New South Wales, Australia. The design aimed to provide weather protection for two competition playing courts situated on the upper level of a two-story building, covering 2,200 square metres.
In addition to the canopy made of PTFE, stainless steel mesh was incorporated around the perimeter of the open-air facility. The rated mesh effectively enclosed the area and acted as a barrier to prevent equipment from falling through and provided fall protection for users of the courts all while maintaining adequate air circulation.
Entry in the LSAA 2007 Design Awards (Cat 4, 4007) "Large Fabric Structures"
Entrant: Tensys
Location: Clarke Quay Redevelopment - Singapore Client: Capital and Commercial Ltd
Architect: SMC Alsops & RSP Architects Structural Engineer: Tensys
Specialist Consultant(s): Arup (Environmental) Builder: Kajima Overseas Asia Pte Ltd
Fabricator(s): Skyspan (Asia) Pvt Ltd – Riverside/Bluebell
canopies HIghtex GmbH – Street/Angel Canopies
Application and Function:
More than $50 million was spent upgrading the outdoor precinct to increase the shade and add to the comfort of visitors.
The Angel Structures are made from high performance thermoplastic film (ETFE). It is the first time this material has been used on such a large scale in Asia.
Around the river’s edge, striking bluebell canopies over lilypads revitalize the area, helping to create a new trend in outdoor dining and entertainment.
LSAA 2009 Design Award Entry: Arizona State University – Skysong Signature Structure
Entrant: Atkins Fabrication (Aust) Pty Ltd – Fabricator
Location: Arizona State University – USA
Client: USA Shade & Fabric Structures Inc.
Struct. Eng.: Wade Engineering
Fabricator: Atkins Fabrication (Australia) Pty Ltd
This project was entered in the LSAA 2009 Design Awards, Category 3.
Arizona State University – The Skysong Signature Structure is an excellent example of freeform tensile fabric architecture fabricated by Atkins.
No further details have been entered for this project
LSAA 2011 Design Award Entry: Fabric Structure Systems - Auckland Cablenet Zoo Aviaries
APPLICATION OF PROJECT
As part of a major upgrade to Auckland Zoo, Fabric Structure Systems built four new aviaries to accommodate different New Zealand bird & animal species.
PROJECT DESCRIPTION
Thirteen years in the planning and almost four years in the design and building, Te Wao Nui is Auckland Zoo’s most significant project in its eighty-eight-year history. Covering more than 20 percent of the zoo’s seventeen hectares, the exhibit showcases New Zealand species in their natural environment.
LSAA 2011 Design Award Entry (3185)
APPLICATION OF PROJECT:
Shading systems: The Marassi beach Clubhouse, resort villas, and spas required a large range of shading systems.
PROJECT DESCRIPTION
Marassi is a Mediterranean‐styled resort development sprawling across 1,544 acres of pristine waterfront. Situated along the magical shores of Sidi Abdul Rahman bay, the resort is close to Alexandria and a few miles away from the historic city of El Alamein.
- Yogyakarta International Airport, Indonesia (2021 DA)
- Porto Chino Shopping Mall
- Melbourne Sports & Aquatic Centre (MSAC)
- Fabric Structures at Expo 2015
- QUT Sports Field Car Park Project (2018)
- Waitomo Glowworm Caves Visitor Centre
- ITE College West, Singapore
- The Link Covered Walkway, Chadstone, VIC (2022 DA Entry by MakMax)
- Macquarie University Campus Dining Room Project (2018)
- Inglis Selling Centre Fabric Roofs at Warwick Farm Racecourse (2018)
- East Cessnock Bowling Club
- Mumbai Arrival Plaza
- Large ETFE Structure - 2024DA - Link at Langley Atrium
- Panoli Gate House, India
- Large Structures - 2024DA -Te Hiku Sports Hub Project
- The Cloud, Auckland
- Large Structures - 2024DA - Bank of Indonesia Millennial Function Hall
Page 3 of 5


