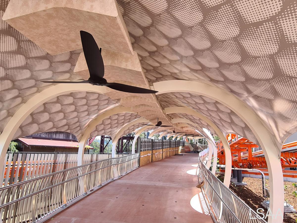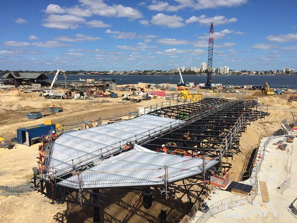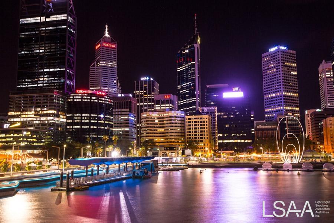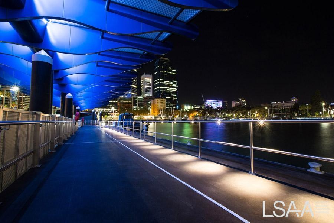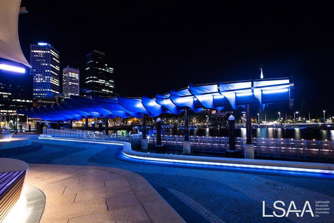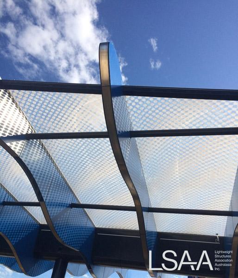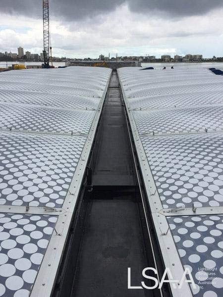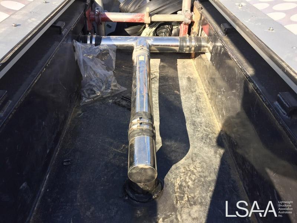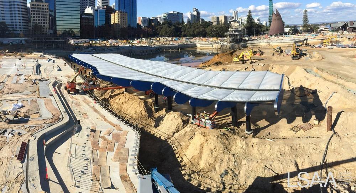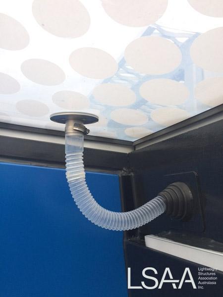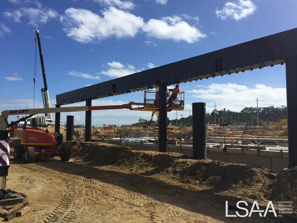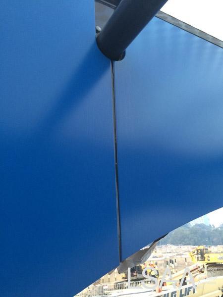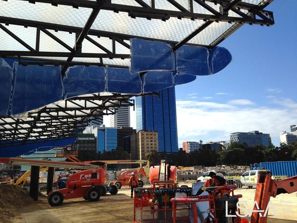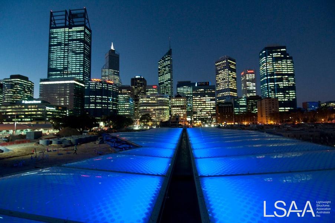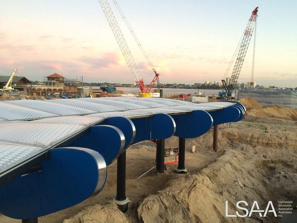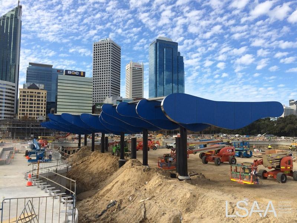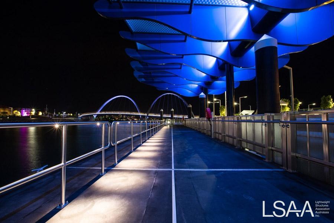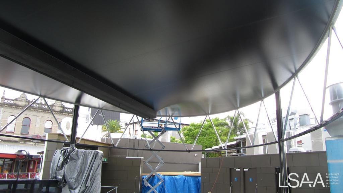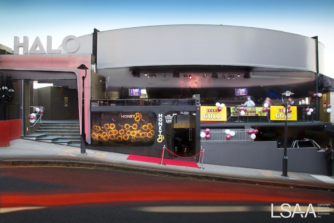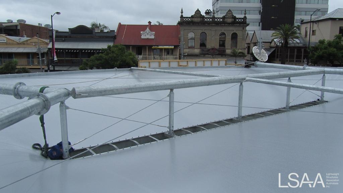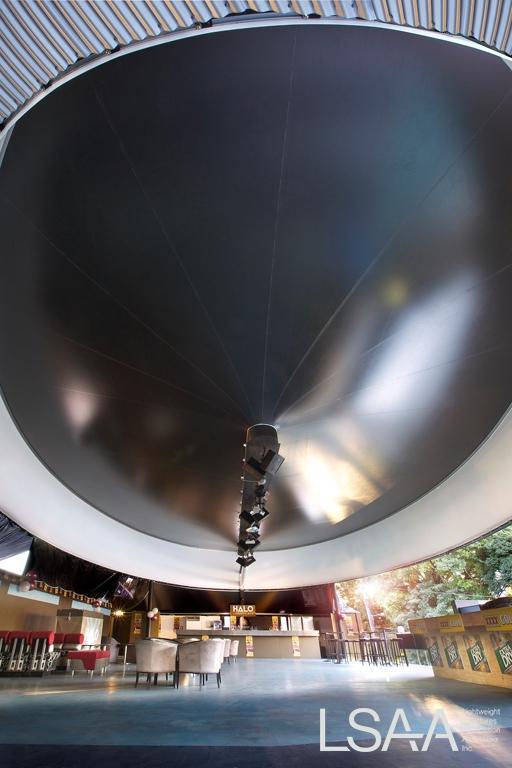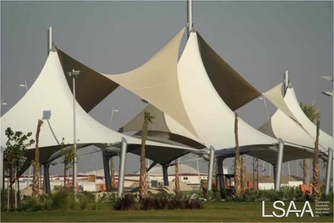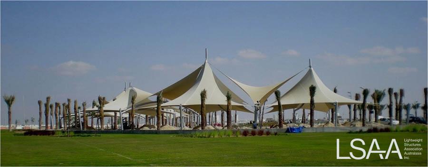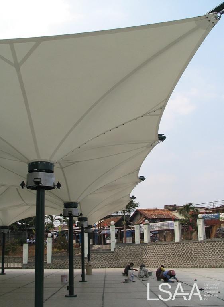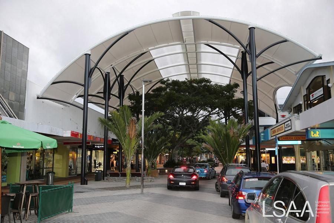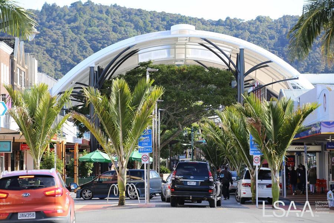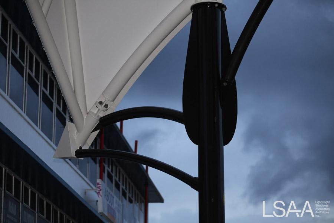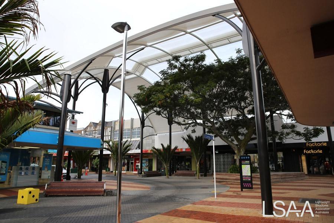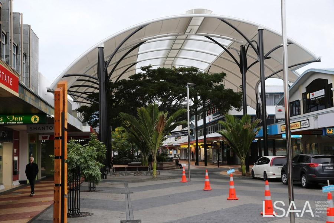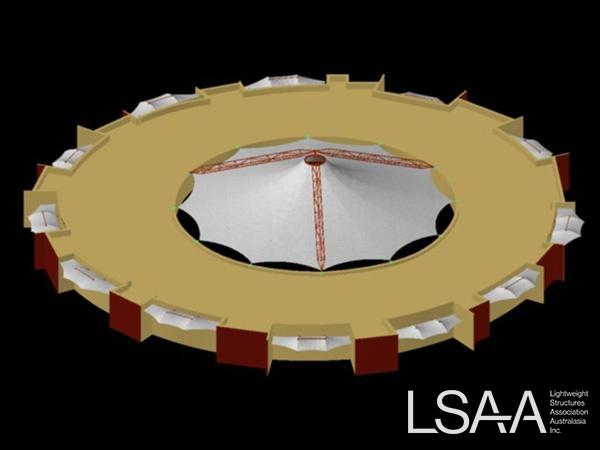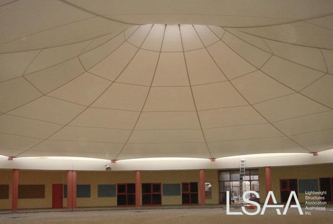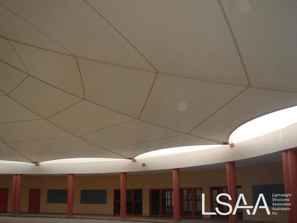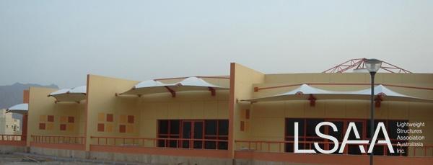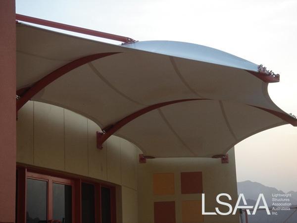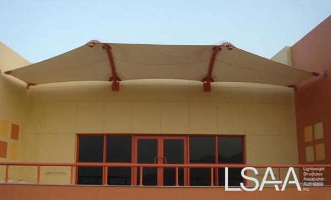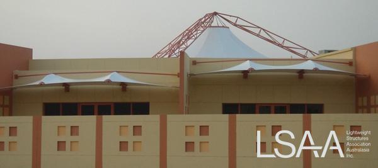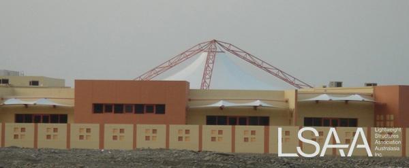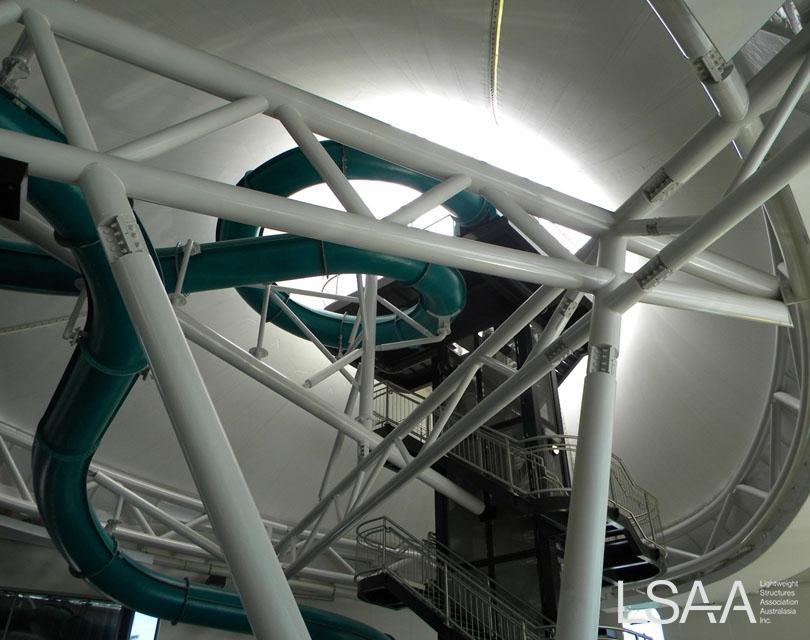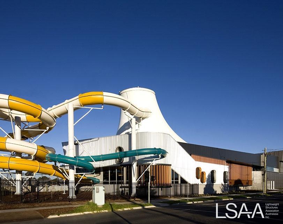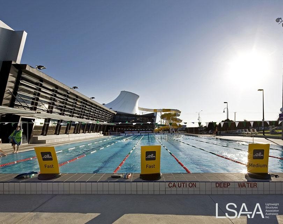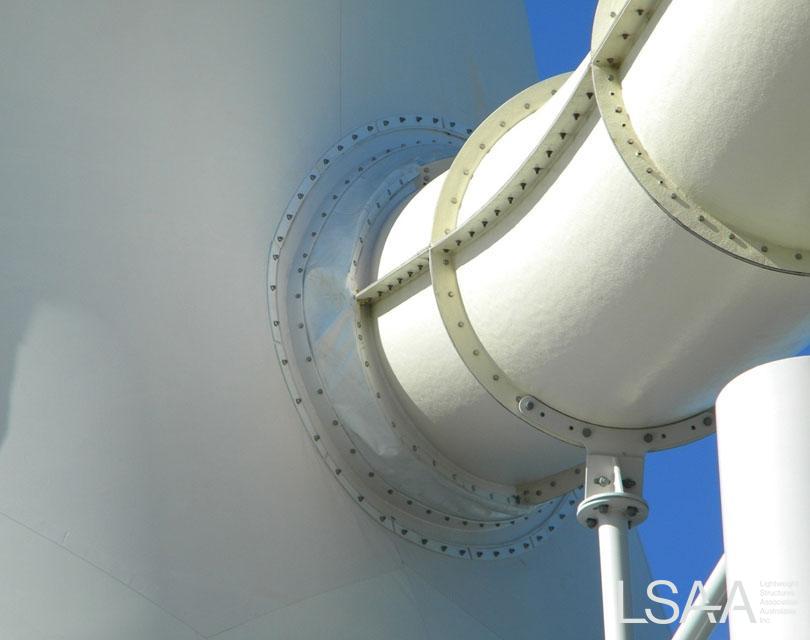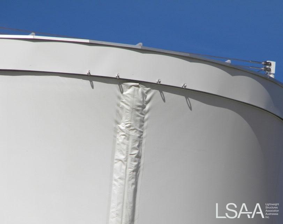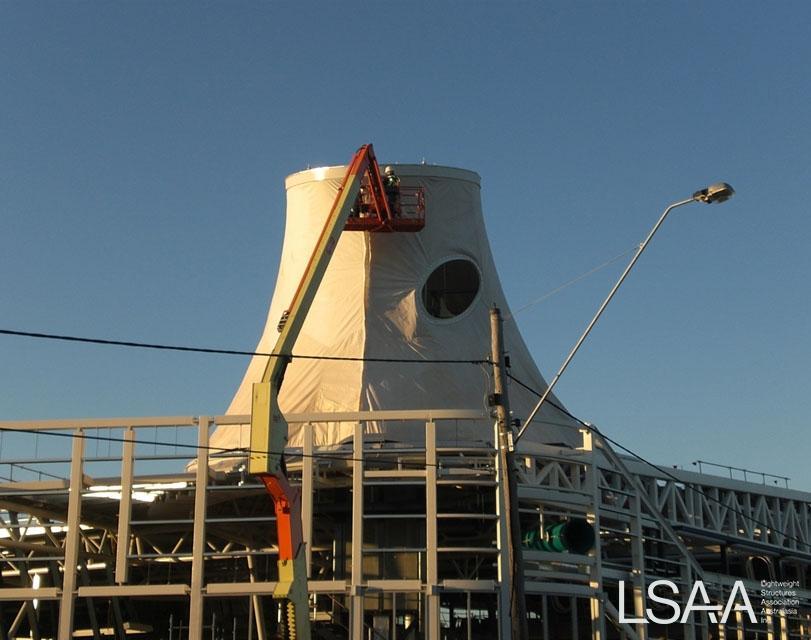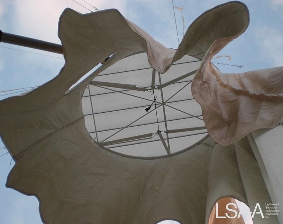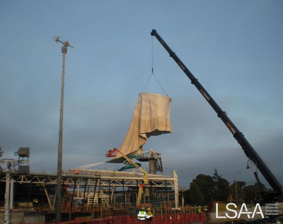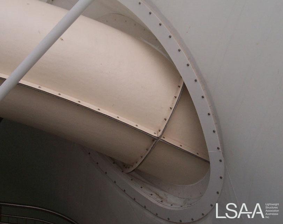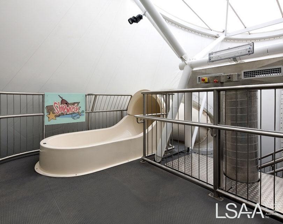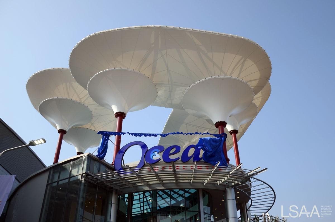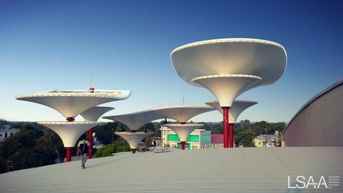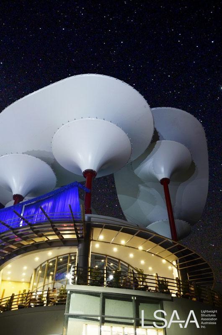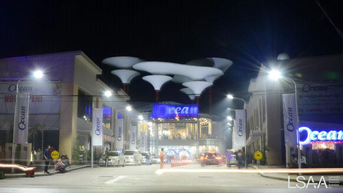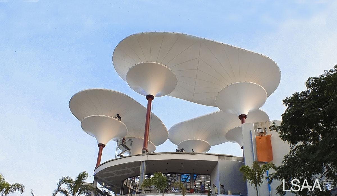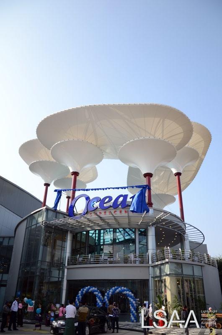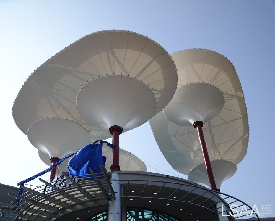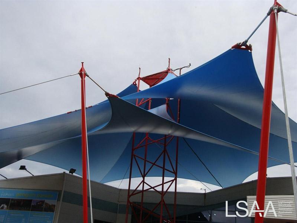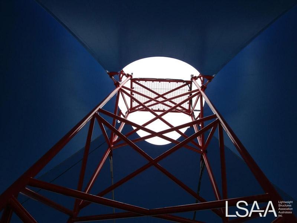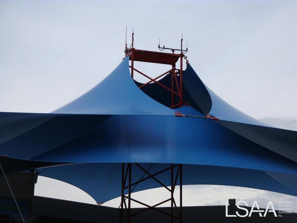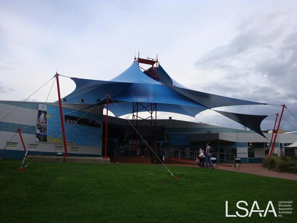Dreamworld Taipan Theme Park Entrance Canopy Description
The Steel Taipan ride at Dreamworld on the Gold Coast is the theme parks newest attraction. The AUD$32million roller coaster features a 1.2km track roller coaster and the Southern Hemisphere’s first triple launch system that launches the train forward, backwards, and then forwards again at a top speed of 105km/hr!
Fabritecture was contracted for the design & construction of a bespoke walkway canopy structure to shelter patrons as they wait in line for the Steel Taipan ride. The structure features custom printed Serge Ferrari PVC designed to match the architectural intent of the structure – to emulate the scales of a taipan snake!
This project was entered into the LSAA 2016 Design Awards (Category 2, Entry 2063)
Entrant: Fabritecture (Designer and Installer)
Location: The Esplanade. Completed: August 20 2015
Client: Leightons
Team: ARM Architects, Maffeis Engineering, Fabritecture, Seele, Fabritecture
Application
A unique ferry terminal structure utilising custom ETFE cushion system paired with aluminium cladding as part of the Elizabeth Quay upgrade development in the Perth CBD.
Entrant: Fabritecture
Location: Brisbane
Client: AGS Construction
Completion Date: February 2012
This project was entered in the LSAA 2013 Design Awards (Cat 2, 2301)
PROJECT DESCRIPTION:
Halo was designed to take full advantage of Brisbane's wonderful weather offering a sophisticated, open-air lounge environment. In the trendy suburb of Paddington on the West Side of Brisbane is the Caxton Street Precinct famous for its entertainment venues and bustling nightlife.
This project was entered in the LSAA 2011 Design Awards (Cat 2, 2575)
PROJECT DESCRIPTION
In total three structures with a combined coverage of 1930m2. The project consisted of two identical shade cloth structures comprising of eight Monotech HDPE 370 shade sails, 806m2 in plan area. The third structure of similar design comprised of six main sails of Fibertop PTFE and two hypar decorative sails in Monotech HDPE 370, 318m2 in plan area. The requirement for the project was an Iconic Design providing Solar Shading to shelter play equipment and BBQ facilities.
OTHER IMAGES
Entrant: Taiyo Membrane Corp
Client: Taiyo Birdair Asia PTE LTD
Architect: Taiyo Membrane Corp
Structural Engineer: Robert McDonald (TMC)
Fabricator(s): Taiyo Membrane Corp
This project was entered in the LSAA 2007 Design Awards (Cat 2, 2002) Medium Fabric Structures
Application:
The project was designed to enhance the area around the mosque where believers come to pray. It allowed for a unique and innovative design for the Mosque and its congregation. Installed in Taman Rasuna, Jakarta, this outdoor area has been enhanced through the structures without it defaming the mosque and its ambient presence.
This project was entered in the LSAA 2016 Design Awards (Cat 2 Medium Structures, 2047)
Entrant: Fabric Structure Systems (Designer / Fabricator / Installer)
Location: Whangarei, New Zealand. Completed: April 2016
Client: Whangarei District Council
Team: Wade Design Engineers Ltd, Fabric Structure Systems, Culum Engineering (Steel)
Application
To enhance the CBD environment and aid in the rejuvenation of the central business district to encourage the return of pedestrian traffic therefore enhancing the shopping experience.
Description
A local council initiative to revitalise the existing town center mall. The new canopy to be an integral feature of the ‘ shared space’ pedestrianizing of the dated 40 year old mall.
Entrant: Structurflex Ltd
Client: Dubai Municipality Structural Engineer: Wade Consulting Group
Builder: Mazroui General Contracting Fabricator(s): Structurflex Ltd
This project was entered in the LSAA 2007 Design Awards (Medium Structures, #2022)
Application: Provide a simple ascetically pleasing structure over the courtyard of a kindergarten. The small awnings around the perimeter to provide shade in the classrooms.
LSAA 2013 Design Awards - High Commendation (Category 2 Medium Structures #2926)
Entrant: Oasis Tension Structures
-
Location: East Boundary Rd, East Bentleigh
-
Client: Glen Eira City Council; Completion Date: December 2011
Judges Comments:
"Advances the technology in insulated membranes"
"Rather idiosyncratic form which answers a functional challenge, has a bit of fun, and provides some identity to a facility not short of disparate elements"
This project was entered into the LSAA 2016 Design Awards (Cat 2 Medium Structures #72)
Entrant: GeoMetal Limited (Design & Engineering)
Location: Ocean Supercenter, Myanmar, Thailand. Completed: January 2016
Client: Capital Properties
Team: Process Architect & Planner Co., Ltd., Fastech Company Limited
Application: Signature Structure at a shopping Mall
This project was entered in the LSAA 2011 Design Awards (Cat 2, 2600)
Entrant: Tensys Engineers
Aside from the images below, no further details have been entered at this stage.
This is a replacement structure for the one built in 1989 that was damaged in a storm
Page 4 of 5


