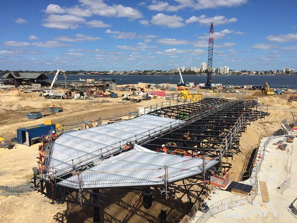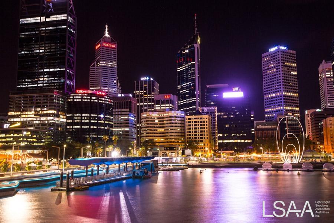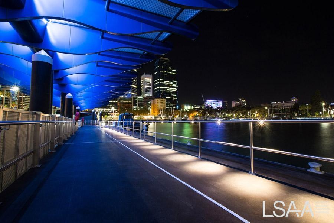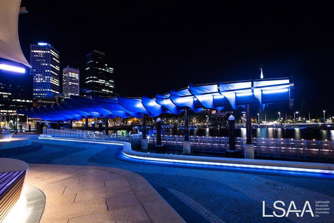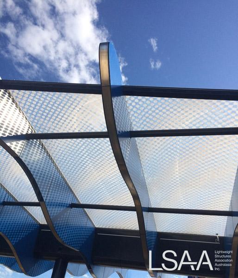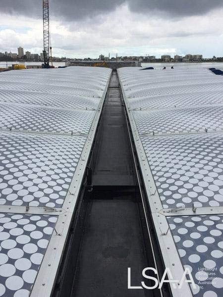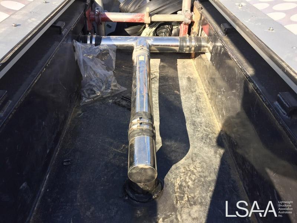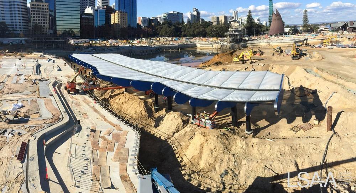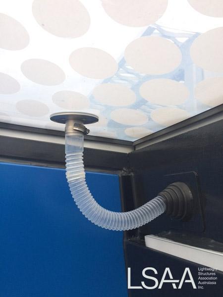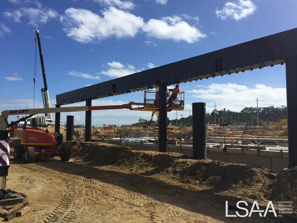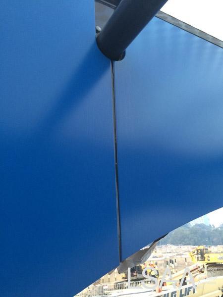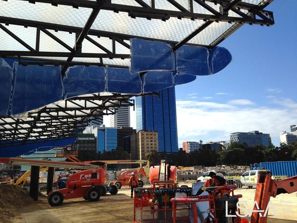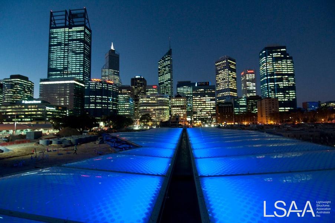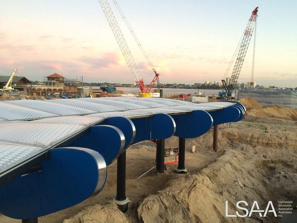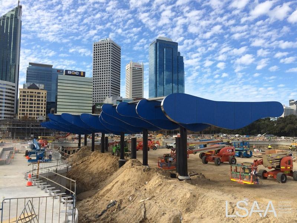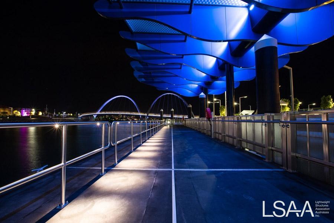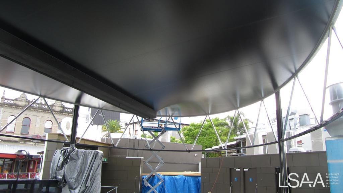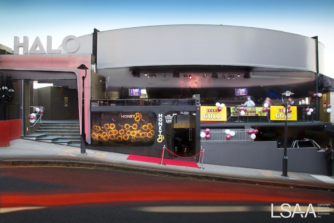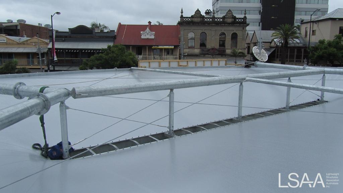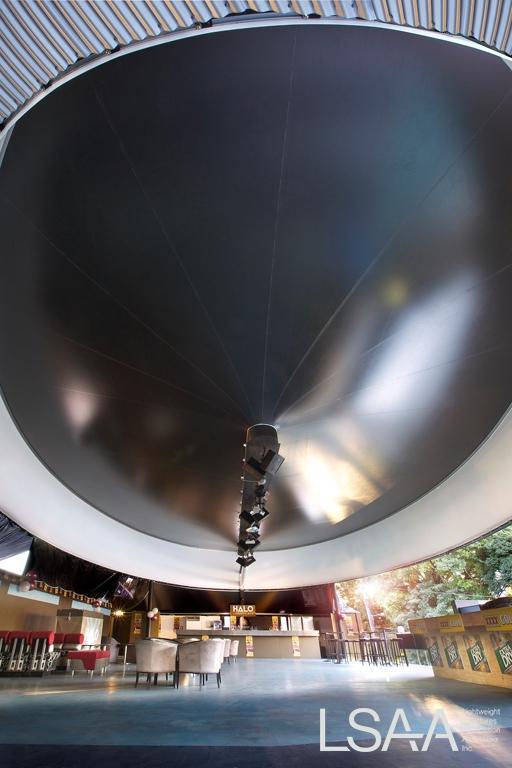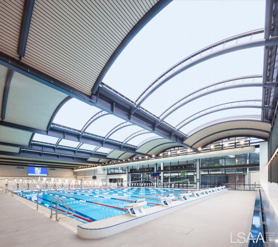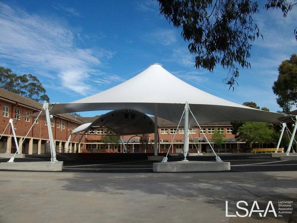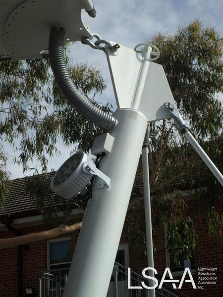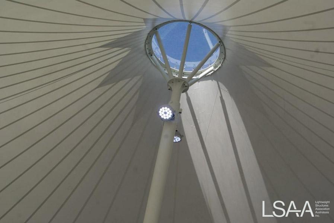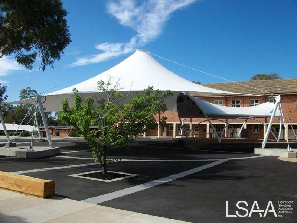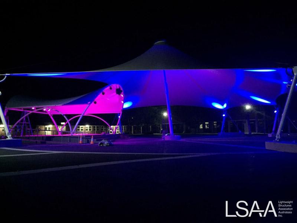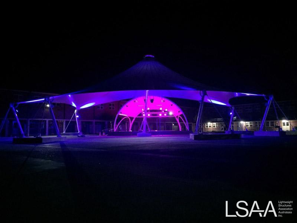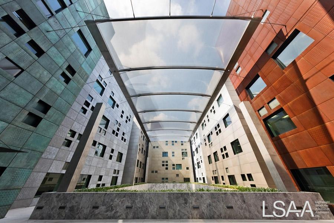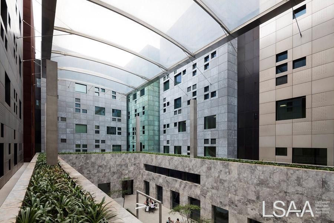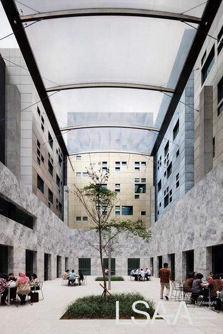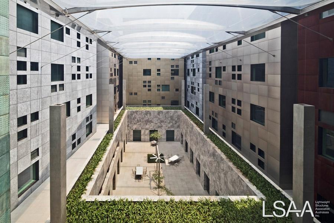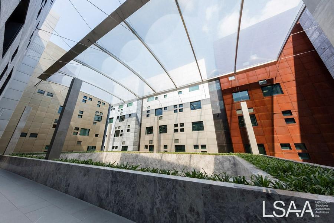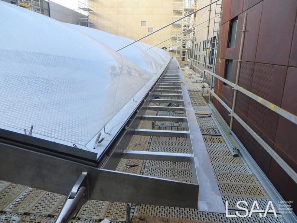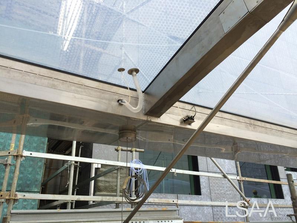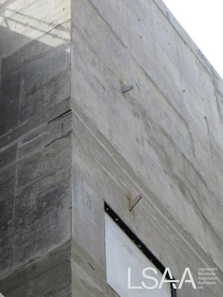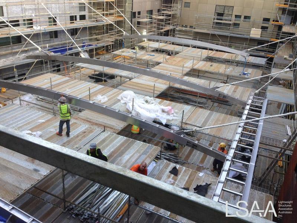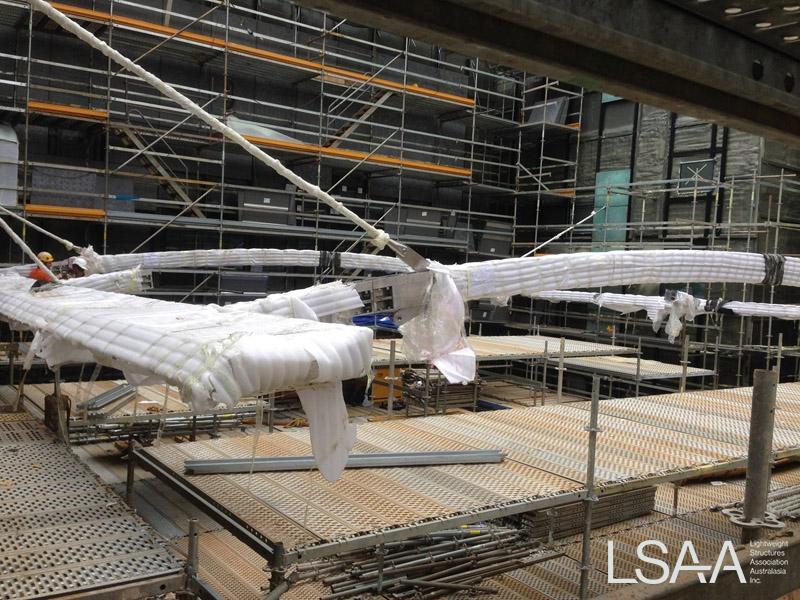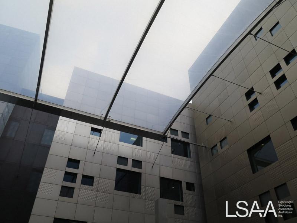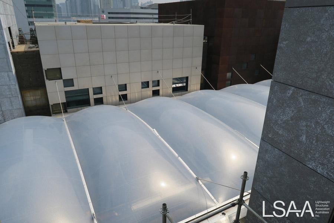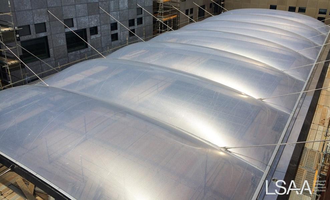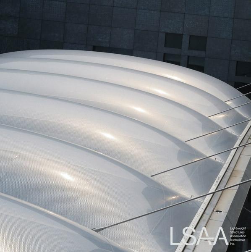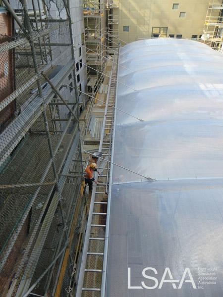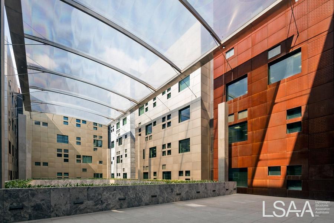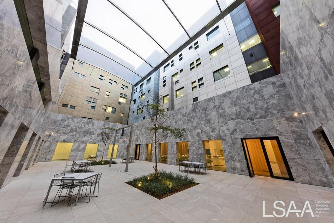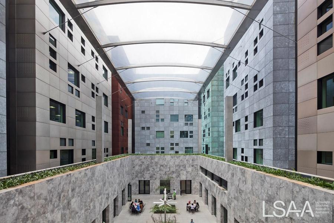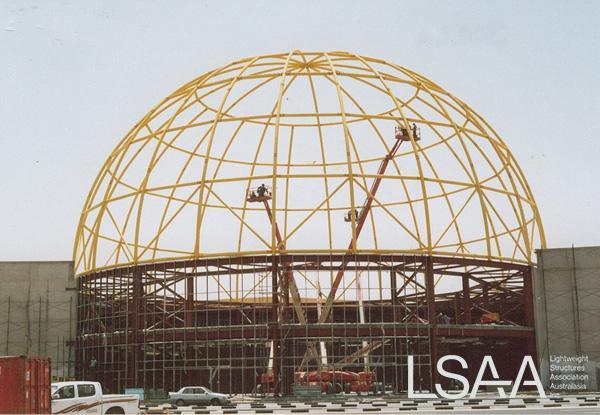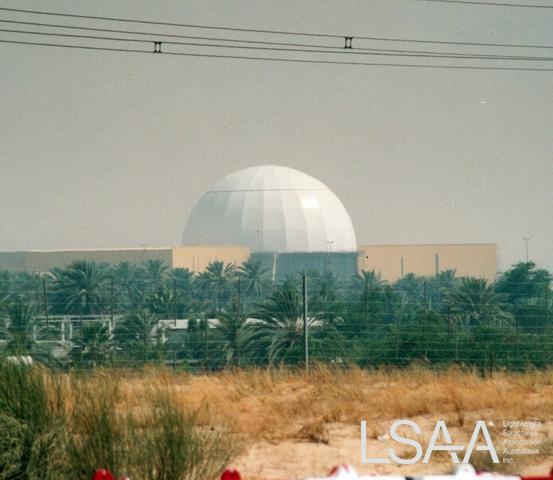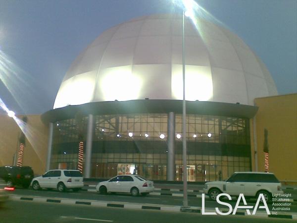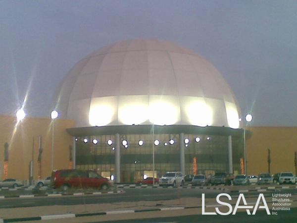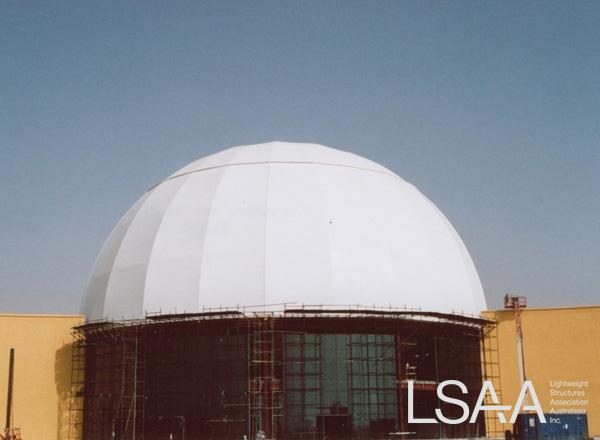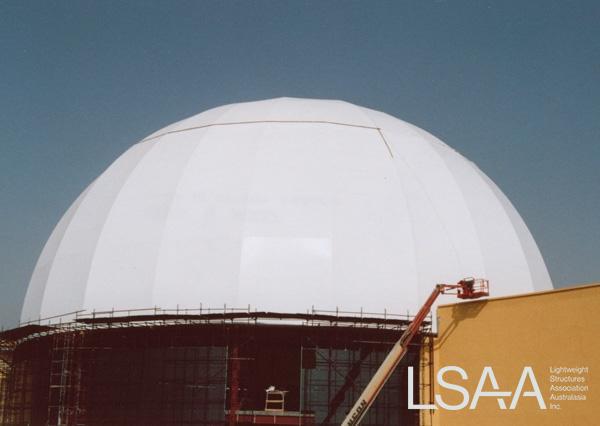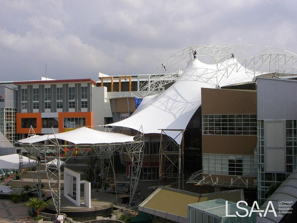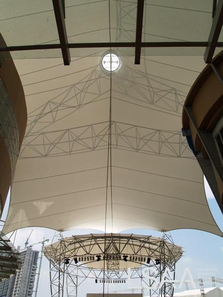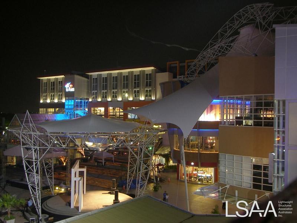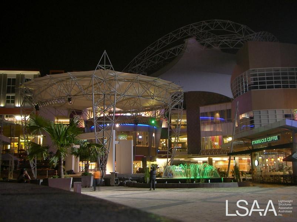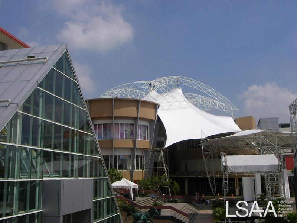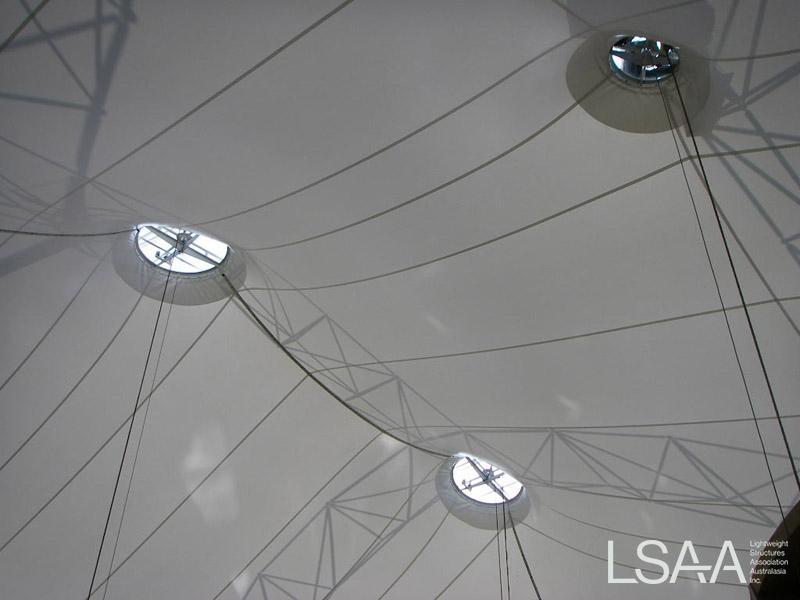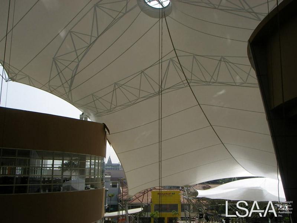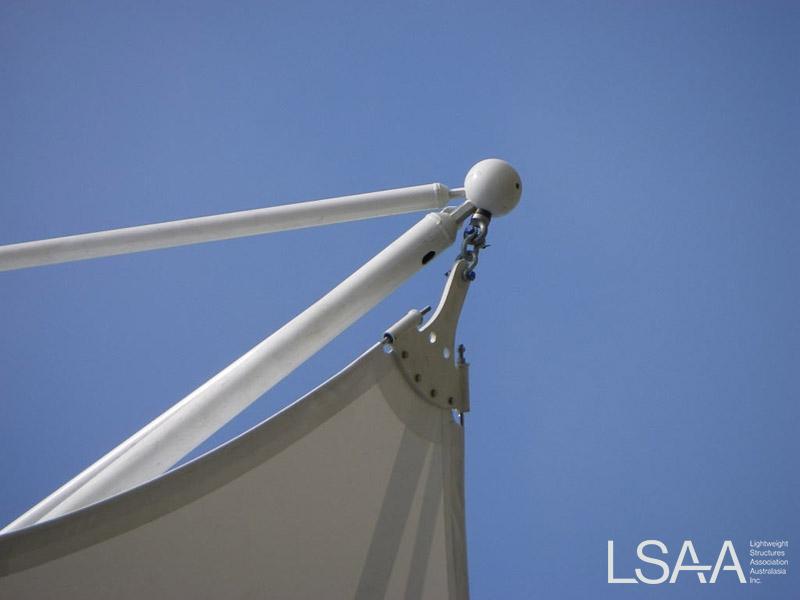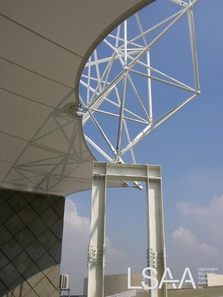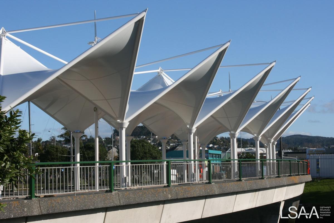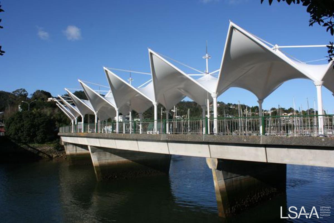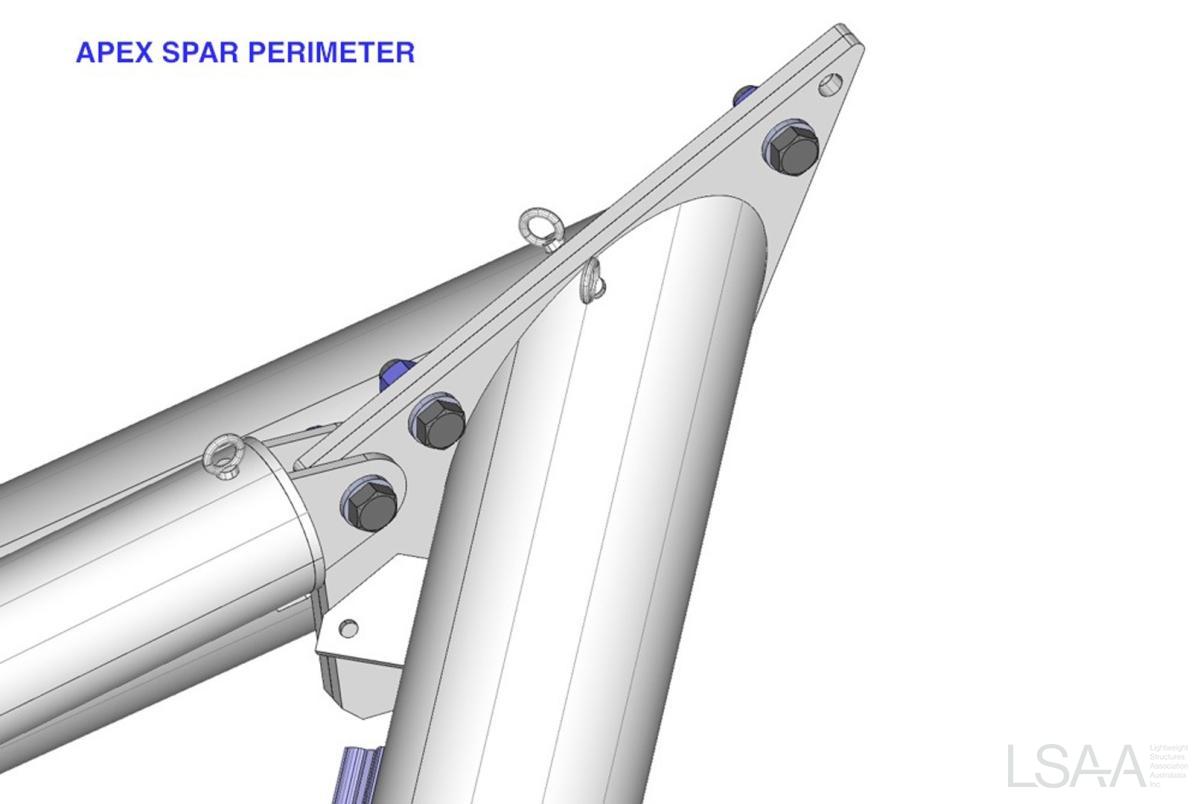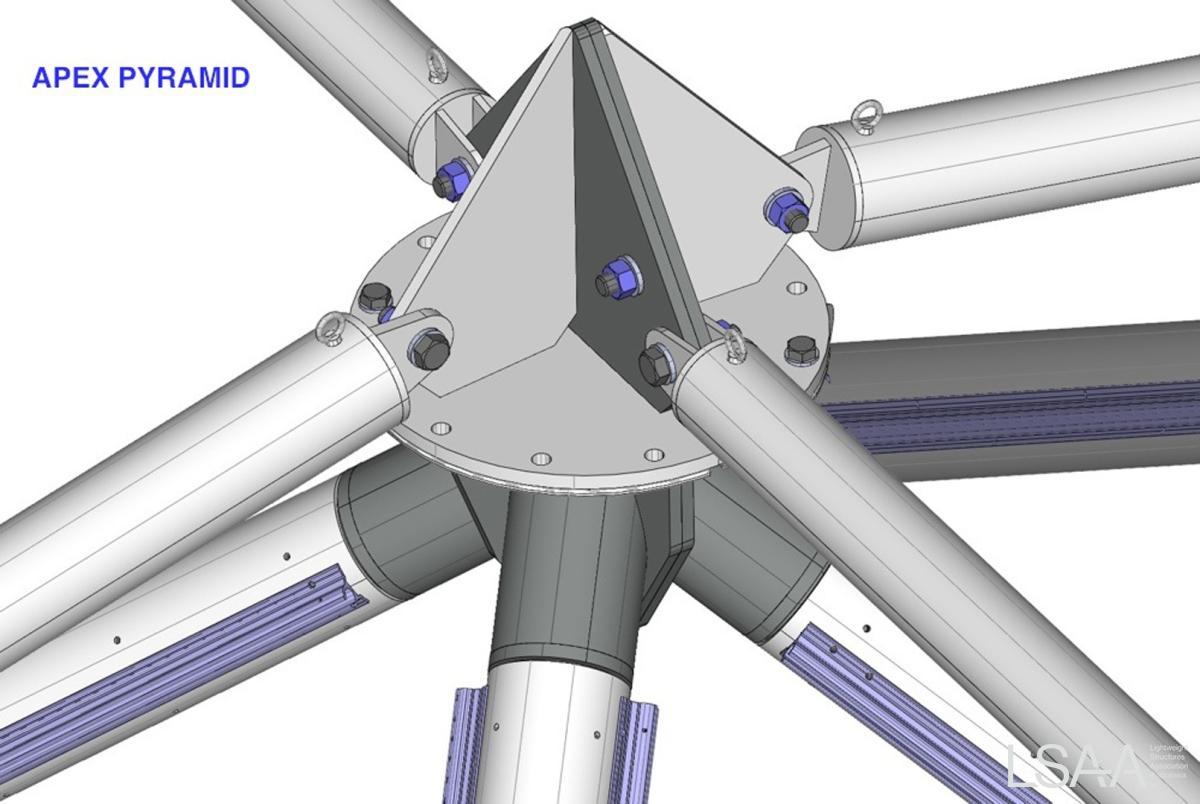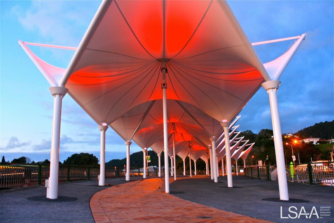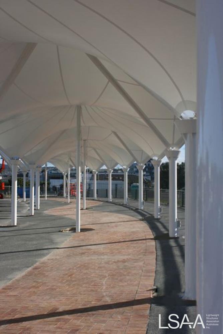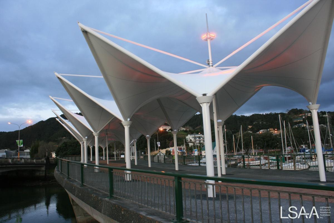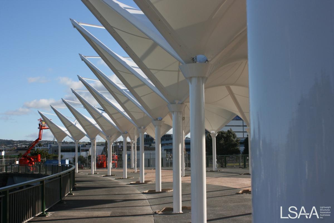This project was entered into the LSAA 2016 Design Awards (Category 2, Entry 2063)
Entrant: Fabritecture (Designer and Installer)
Location: The Esplanade. Completed: August 20 2015
Client: Leightons
Team: ARM Architects, Maffeis Engineering, Fabritecture, Seele, Fabritecture
Application
A unique ferry terminal structure utilising custom ETFE cushion system paired with aluminium cladding as part of the Elizabeth Quay upgrade development in the Perth CBD.
DESIGN FABRICATION INSTALLATION BRIEF
The Kina building at Green School New Zealand was conceived as a groundbreaking educational facility, designed to embody sustainable and innovative principles. The client’s vision was for a building that would integrate biophilic design with neuroarchitecture, enhancing both cognitive function and emotional well-being. The challenge was to create a structure that not only supported Green School’s commitment to holistic education and environmental stewardship but also reflected a deep connection to nature.
In addressing the design brief, Fabric Structures focused on several key aspects. The project demanded the use of cutting-edge fabric materials that would contribute to both the aesthetic and functional goals of the building.
Entrant: Fabritecture
Location: Brisbane
Client: AGS Construction
Completion Date: February 2012
This project was entered in the LSAA 2013 Design Awards (Cat 2, 2301)
PROJECT DESCRIPTION:
Halo was designed to take full advantage of Brisbane's wonderful weather offering a sophisticated, open-air lounge environment. In the trendy suburb of Paddington on the West Side of Brisbane is the Caxton Street Precinct famous for its entertainment venues and bustling nightlife.
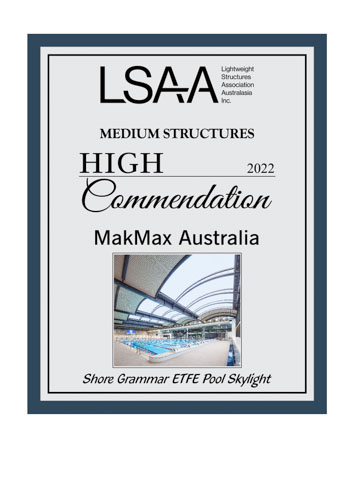
APPLICATION OF PROJECT:
ETFE 600 sqm Skylight over an indoor swimming pool
PROJECT DESCRIPTION:
The Shore Physical Education Centre (SPEC) was built to deliver a suite of new flexible learning spaces including a multi-purpose sports complex and an indoor swimming pool. The 16 pillow, 3-layer ETFE skylights were a key part of the indoor swimming pool roof, designed to fill the indoor aquatic centre with natural lighting, while also providing a modern, highly aesthetic architectural feature to the roof.
DESIGN / FABRICATION / INSTALLATION BRIEF
The ETFE skylights located over the indoor swimming pool in the new Shore Physical Education Centre (SPEC) were required to interface with the surrounding Kingspan insulated roof system. We worked closely with the project Architect, Structural Engineer and Builder to develop design details that allowed the two elements to seamlessly connect.
Hiding of ductwork and the air supply plenum was important to the overall finish and as part of our value engineering approach to design, we proposed unique design touches, such as painting the air supply lines to match the internal fascia and keeping the ductwork hidden adjacent to structural elements in order to keep the premium-quality project finish required by the project brief.
This project was entered in the LSAA 2016 Design Awards - (Cat2, 2697)
Entrant: Structureflex (Designer / Engineer)
Location: Junortoun, Bendigo. Completed: December 2015
Client: Catholic College Bendigo
Team: Y2 Architects, Steve Huppert, John Killmister (Cert. Eng), Shade Living Pty Ltd, Glarfab (membranes), Thornton Engineering (steel)
Application
A large asphalt courtyard area was upgraded to provide a focal point for the students for play and school functions.
Jakarta ETFE Canopy
Entrant: Fabritecture (Designer and Installer)
Location: Jakarta, Indonesia. Completed: June 2015 Client: Leightons Asia
Team: Denton Corker Marshall, Maffeis Engineering, Fabritecture, Seele Covertex
Application: ‘Floating’ canopy suspended over a courtyard using a 2-layer ETFE cushion system, supported exclusively by stainless steel tie rods
This project was entered in the LSAA 2016 Design Awards (Medium Fabric Structures, 8128)
Entrant: Structurflex Ltd
Client: Emirates Engineering Services Architect: ARENCO
Structural Engineer: Wade Consulting Group
Fabricator(s): Structurflex Ltd
This project was entered in the LSAA 2007 Design Awards (Medium Structures #3022)
Application and Function
Provide an ascetically pleasing entrance structure that is visible from a great distance.
The instruction was to supply an open and light atrium at the entrance to the mall.
Entered in the LSAA 2007 Design Awards (Cat 2, #2007, Medium Fabric Structures)
Entrant: PT Binatama Akrindo
Client: PT Summarecon Agung Tbk.
Unit La Piazza
Architect: PT Binatama Akrindo Sarjono Sam
Structural Engineer: PT Binatama Akrindo Tensys
Builder: PT Binatama Akrindo
Fabricator(s): Atkins Fabrications Pty Ltd,
PT Binatama Akrindo - Tridome space frame system + steelwork
Application: Lightweight Roof Canopy Over Café and Exhibition Stage
This project was entered in the LSAA 2011 Design Awards (Cat 2, 2321)
APPLICATION: Public space & market canopy
As part of a major revitalisation and landscaping project for the Whangarei City Town Basin, the local council approached FSS to design a permanent canopy structure for the recently closed John Street bridge.
The John Street Bridge was one of two original road bridges connecting the Northern and Southern shores of the upper Whangarei harbour and forms part of the City Town Basin.
APPLICATION OF PROJECT:
3 Pod like classrooms at Green School NZ
PROJECT DESCRIPTION:
To provide an outer skin from a material that can be recycled if/when replaced and also blends into environment. Wastage of non-recyclable materials to be kept to a minimum.
Also to provide the support frame to take the PVC membrane.
DESIGN / FABRICATION / INSTALLATION BRIEF
It was requested by the architect that we would supply a membrane solution for three-pod like classrooms for Green School New Zealand, to function as an aesthetic cladding and to create a ventilated thermal barrier to reduce a “heat soak effect” into the building. This was to complement the “green” label for the structure, reducing running costs and adding an organic look.
- Penguin Parade Phillip Island
- Southern Plaza Bar
- Rady Shell - San Diego (2021 DA Entry)
- Hagley Oval - Cricket Pavilion
- Medium Structures - 2024DA - Trinity Point Membrane Structure
- Knox Grammar School Project (2018)
- Abilene Airport
- Glen Eira Aquatic Centre
- Medium Structures - 2024DA -Tumbalong Green Amphitheatre
- CityCentre Automated People Mover
- 60 Margaret Street, Sydney (MakMax)
- Blacktown Village Green
- 2374 Green School Pods - New Plymouth, NZ
- M6 Community Recreational Facility, Rockdale, NSW (DA 2022 Entry)
- Great Southern Oceans
- Verandah Cafe at Hamilton NZ
- Medium Structures - 2024DA - MSU John Goodman Amphitheatre
- Mildura Riverfront Performance Venue
- Sydney Aquarium Dugong's
- St Joseph's College Netball Court
- Jakarta Mosque
- Laneways Canopy
Page 2 of 5


