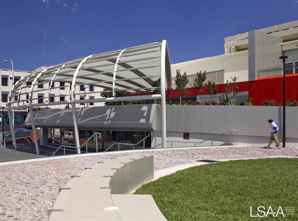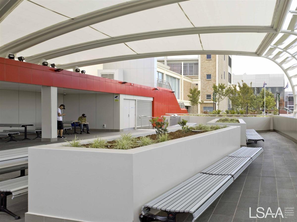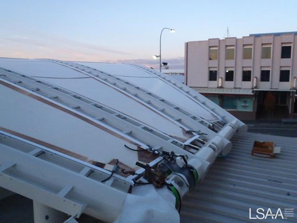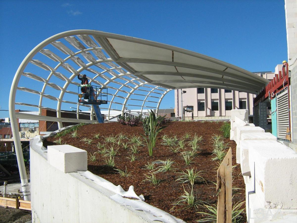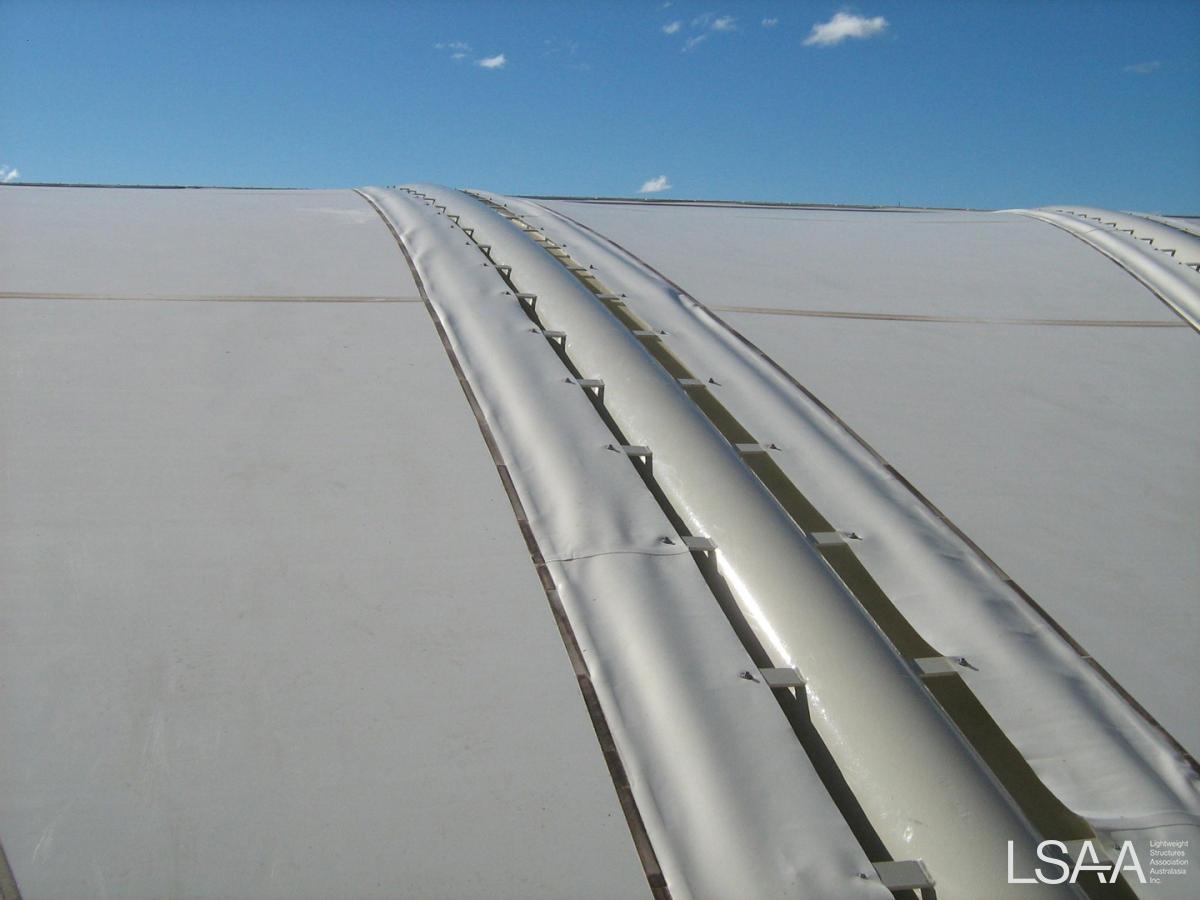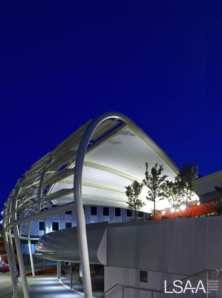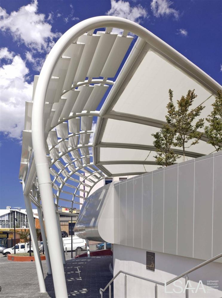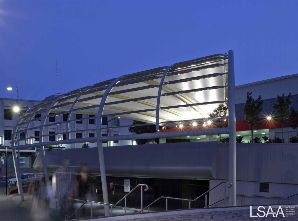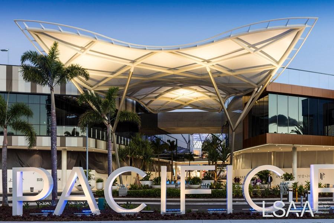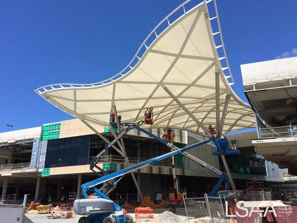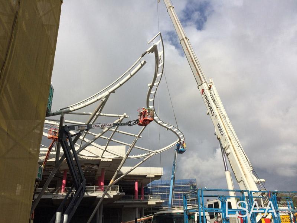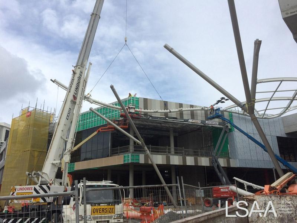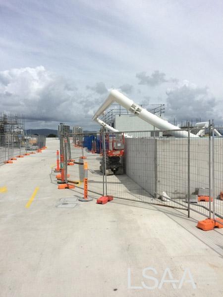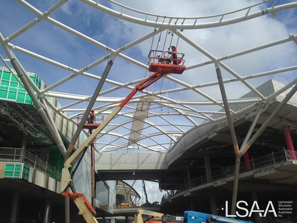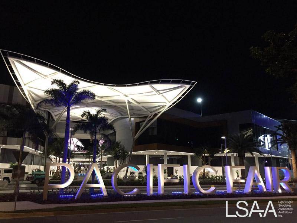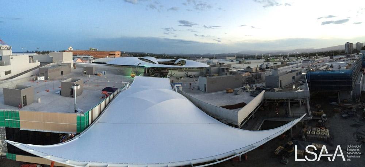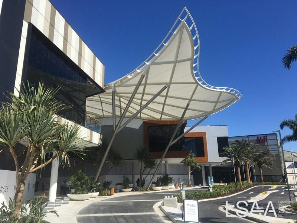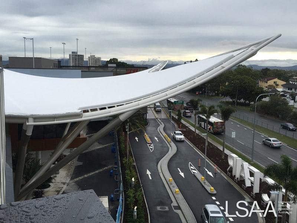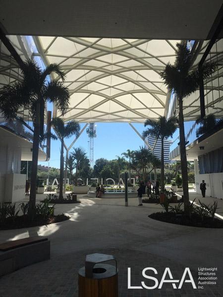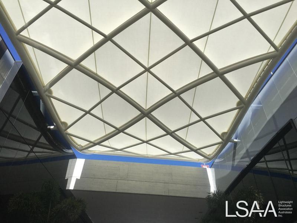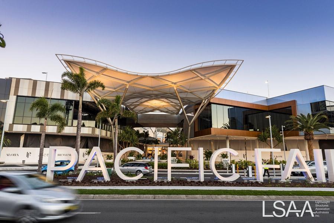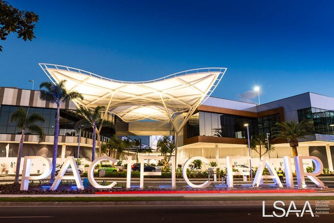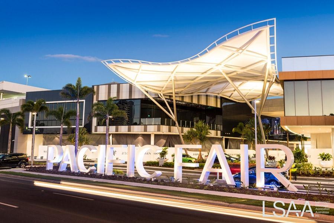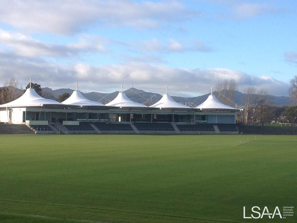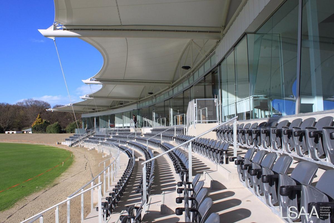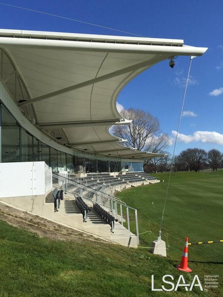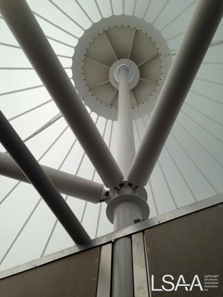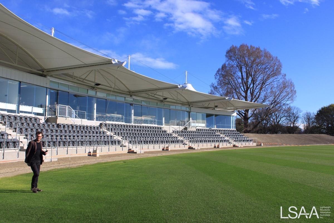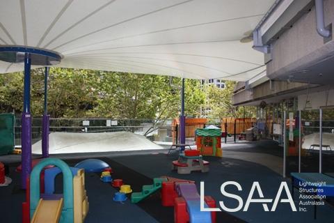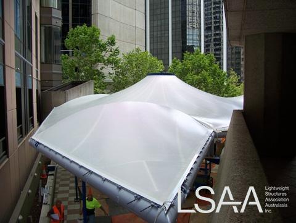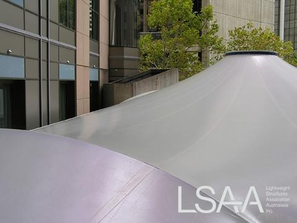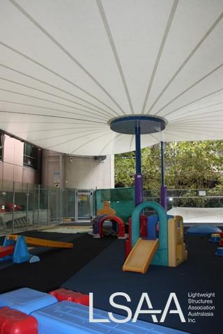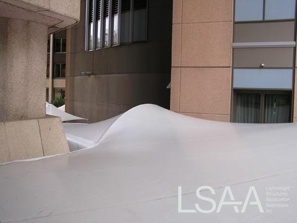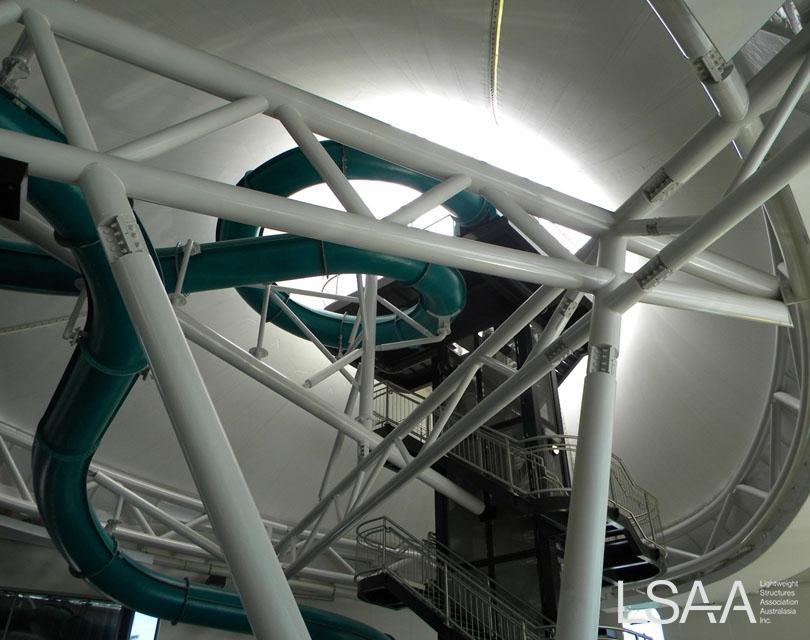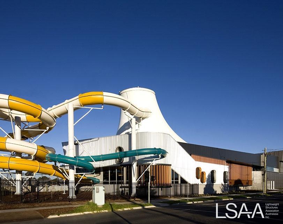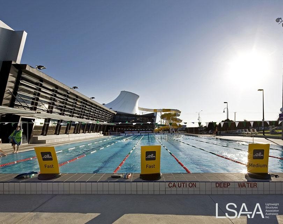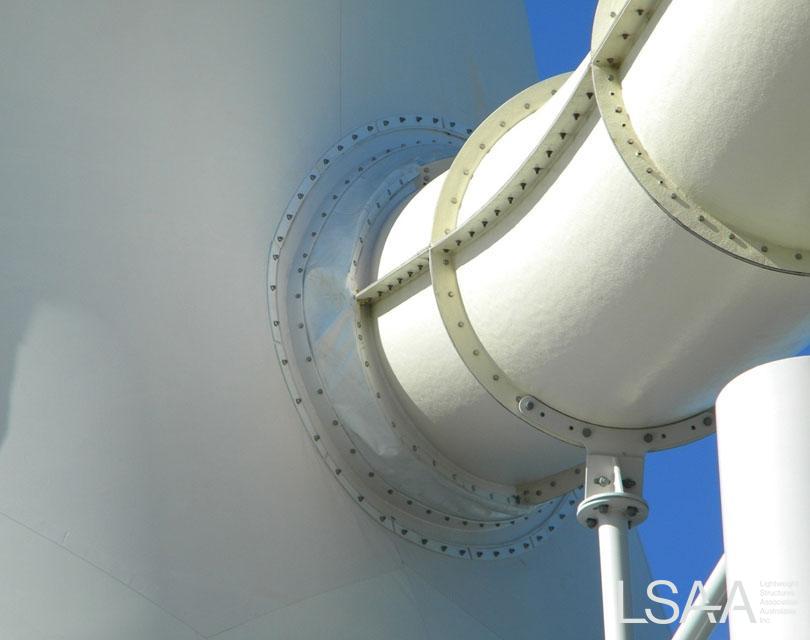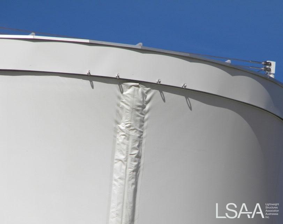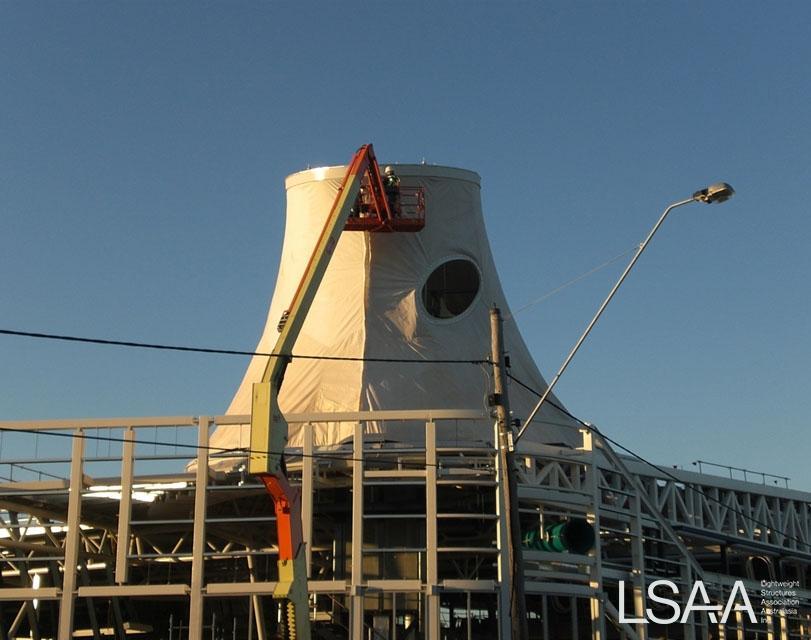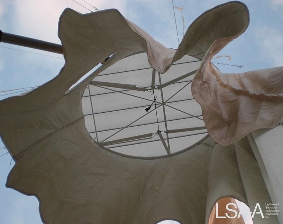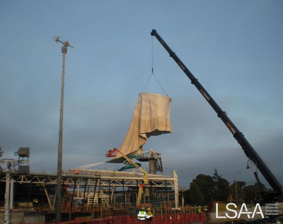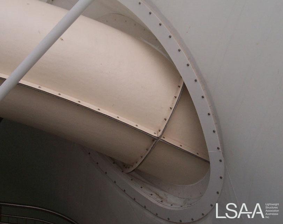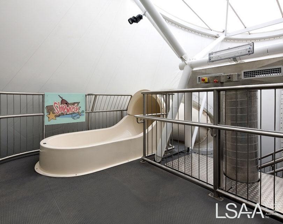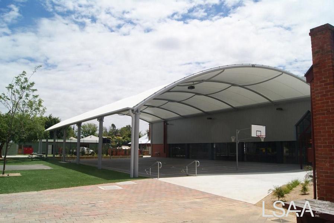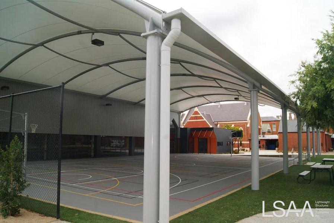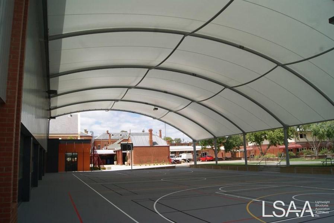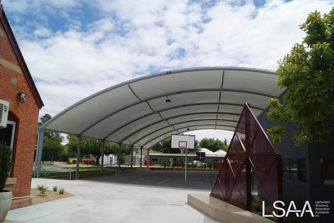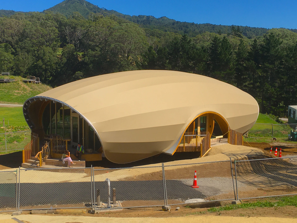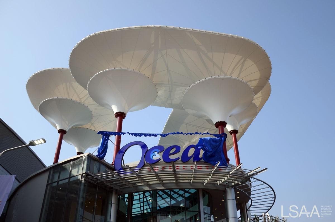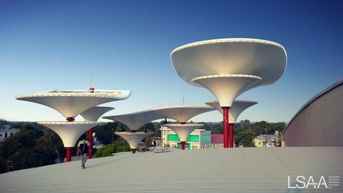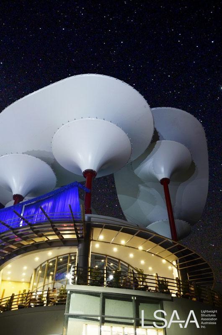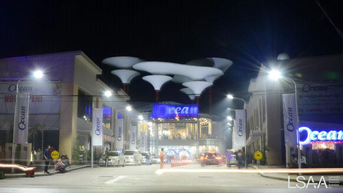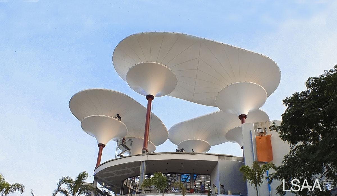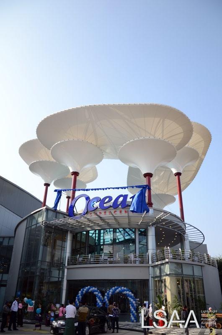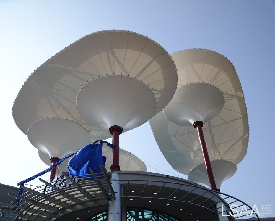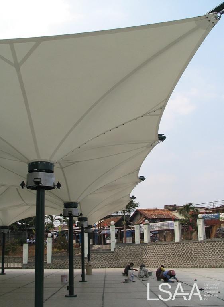This project was entered in the LSAA 2011 Design Awards (#7007)
PROJECT DESCRIPTION
This project was essentially a weather cover over a public space. During discussions with our sales team at the tendering stage it was clear that the project also had an element of environmental consideration. For this reason we developed a custom design that worked to these constraints.
The purpose according to builders was to create an inviting public recreation area. The architects specified a tensile membrane roof in order to cover the area while allowing natural light to enter the space.
This project was entered into the LSAA 2016 Design Awards Category 2 (Medium Fabric Structures # 2114)
Entrant: Fabritecture (Designer and Installer)
Location: Broadbeach, QLD. Completed: Feb 29 2016
Client: Scentre Group (Westfield)
Team: Scentre Group (Westfield), Wade Design, Fabritecture, Textile Fabrication Services, Fabritecture
Application
A spectacular feature porte cochere architectural fabric structure for the main entry point of the new Pacific Fair Shopping Centre.
Project entered in the LSAA 2016 Design Awards (Medium Structures, #4047)
Entrant: Fabric Structure Systems (Designer / Fabricator / Installer)
Location: Christchurch, New Zealand. Completed: October 2014 Client: Cantebury Cricket Association
Team: Athfield Architects, Wade Design Engineers Ltd, Southbase, Fabric Structure Systems
Application: The establishment of an international venue at Hagley Oval for the 2015 cricket world cup and beyond. This required the construction of a new world class cricket pavilion, out of which an architectural fabric was chosen.
Credits - Entered by MakMax
Category: Tension structures - (coated fabrics) less than 500sqm
Client: W. Eggerking & Co Pty Ltd
Engineer: Tensys, Peter Lim
Fabric: Hiraoka 212-II SAC
Date completed: 21 February 2012
Address: 60 Margaret Street, Sydney NSW 2000
Size: 600sqm
Steel Supplier: Steelman
Fabric Supplier: Hiraoka Australia
Installer: Sydrig
LSAA 2013 Design Awards - High Commendation (Category 2 Medium Structures #2926)
Entrant: Oasis Tension Structures
-
Location: East Boundary Rd, East Bentleigh
-
Client: Glen Eira City Council; Completion Date: December 2011
Judges Comments:
"Advances the technology in insulated membranes"
"Rather idiosyncratic form which answers a functional challenge, has a bit of fun, and provides some identity to a facility not short of disparate elements"
Entrant: Structurflex Ltd - Engineering Fabrication Installation
Location: Hamilton Lake Domain
Client: Hamilton City Council
Architect: 360 Architects
Struct. Eng.: Compusoft Engineering
Builder: Foster Construction
Fabricator: Structurflex
This project was entered in the LSAA 2009 Design Awards - Medium Structures (#2022)
No further details have been entered to date.
Project entered into the LSAA 2016 Design Awards (Medium Fabric Structures Entry 2698)
Entrant: Structureflex (Designer / Engineer)
Location: Echuca, Victoria. Completed: January 2015
Client: St Joseph's Catholic College
Team: Y2 Architects, Steve Huppert, John Killmister (Cert. Eng), Shade Living Pty Ltd, Fabric Solutions (membrane), Thornton Engineering (steel)
Application
As part of a new gymnasium and music centre it was proposed to extend a covered outdoor area over the new netball court that adjoins the building with a 38m x 22m PVC barrel arch roof structure attached to new steel framed gymnasium.
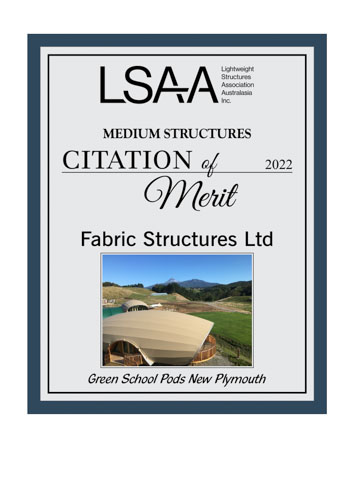
APPLICATION OF PROJECT:
3 Pod like classrooms at Green School NZ
PROJECT DESCRIPTION:
To provide an outer skin from a material that can be recycled if/when replaced and also blends into environment. Wastage of non-recyclable materials to be kept to a minimum.
Also to provide the support frame to take the PVC membrane.
DESIGN / FABRICATION / INSTALLATION BRIEF
It was requested by the architect that we would supply a membrane solution for three-pod like classrooms for Green School New Zealand, to function as an aesthetic cladding and to create a ventilated thermal barrier to reduce a “heat soak effect” into the building. This was to complement the “green” label for the structure, reducing running costs and adding an organic look.
STRUCTURAL SYSTEMS
The overall complexity of the project was caused by the intriguing shape and challenging geometry, also the construction materials which were proposed.
The glulam timber beams implicated large tolerances on site, which required the steel components to be customized to match each of the three structures.
3d- digitizing of the design assisted by the construction of the tension-membranes. The high stretch of the fabric paired with the shape of the structures added the additional complexity of staged tensioning over multiple weeks.
MATERIALS
Mehler – Valmex Lodge de lux FR – 580gsm PVC
FABRICATION
The fabrication had complex geometry as the fabric had a high weft compensation which meant minimum tolerance to allow for the correct fit. The geometry for the fabric started with digital site measure using a Proliner first, followed by computer controlled cutting many checks and keder length dimensions to ensure accurate final panel size.
A similar process was used for the steel fabrication given the challenging geometry.
COLLABORATION, CONSTRUCTION AND MAINTENANCE
Being a bespoke membrane structure Cleland Construction Limited had to overcome the different approach from standard construction methodology and Fabric Structures & Cleland Construction work well to get the desired effect. This was mainly around a realization that fabrication off a 3D model was not going to create a successful outcome, therefore a proliner measure once the steel had been installed, then fabrication (with multiple QA check s) was agreed.
COSTS
Design – 12% Fabric – 6% Fabrication – 6% Steel – 50% Extrusion etc – 4% Installation – 22%
PROJECT CREDITS
Project Name Green School New Zealand
Location 406 Koru Road, Koru
City New Plymouth
Country New Zealand, 4374
Completion Date Oct-20
Category 2 Medium structures – 250m2 – 1000m2
Entrant Name Fabric Structures Limited
Address: 141 Dent Street,
Suburb: Central Business, Whangarei
Country: New Zealand, 0110
Telephone Land line: +64 9 4388343
Mobile: +64 275276452
Email Address:
Website address: www.fabricstructure.co.nz
Entrant Type / Role Designer / Fabricator / Installer
Project Client: Green School
Project Architect: Glen Brebner, Milca Severo, Boon
Structural Engineer: Fabspan/XiangDu
Specialist Consultant & Role: Kayne Jacobson, Project Manager
Building Contractor: Cleland Construction Limited
Fabricator(s): Fabric Structures Ltd – for membrane fabric
Others: Meco Engineering Co for Steel (under FSL contract)
This project was entered into the LSAA 2016 Design Awards (Cat 2 Medium Structures #72)
Entrant: GeoMetal Limited (Design & Engineering)
Location: Ocean Supercenter, Myanmar, Thailand. Completed: January 2016
Client: Capital Properties
Team: Process Architect & Planner Co., Ltd., Fastech Company Limited
Application: Signature Structure at a shopping Mall
Entrant: Taiyo Membrane Corp
Client: Taiyo Birdair Asia PTE LTD
Architect: Taiyo Membrane Corp
Structural Engineer: Robert McDonald (TMC)
Fabricator(s): Taiyo Membrane Corp
This project was entered in the LSAA 2007 Design Awards (Cat 2, 2002) Medium Fabric Structures
Application:
The project was designed to enhance the area around the mosque where believers come to pray. It allowed for a unique and innovative design for the Mosque and its congregation. Installed in Taman Rasuna, Jakarta, this outdoor area has been enhanced through the structures without it defaming the mosque and its ambient presence.
- Rady Shell - San Diego (2021 DA Entry)
- Dubai Outlet Mall Entrance Dome
- Sydney Aquarium Dugong's
- Penguin Parade Phillip Island
- CityCentre Automated People Mover
- La Piazza - Jakarta
- Medium Structures - 2024DA - MSU John Goodman Amphitheatre
- Halo Night Club Brisbane
- Laneways Canopy
- Mildura Riverfront Performance Venue
- Point Boston Peninsular Club
- Abilene Airport
Page 3 of 5


