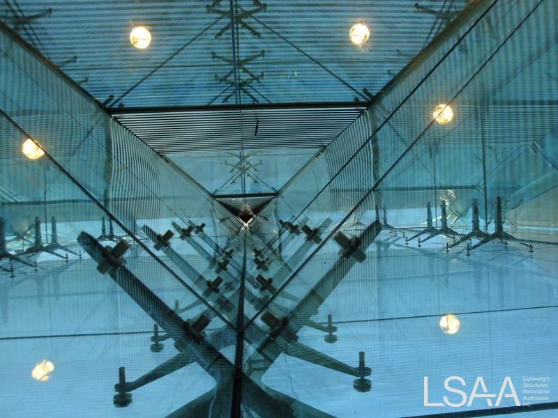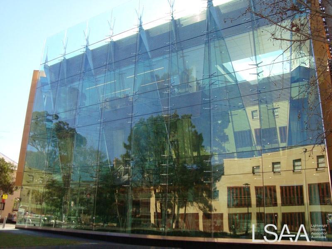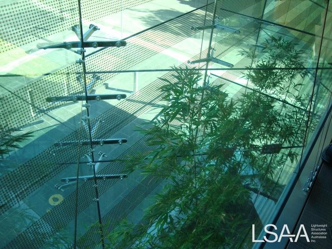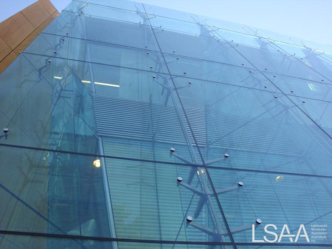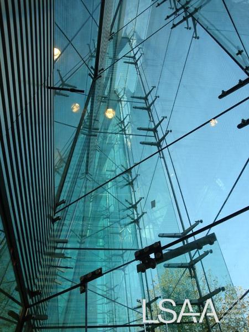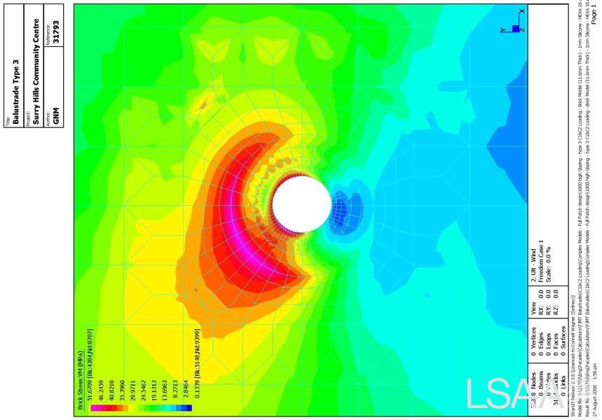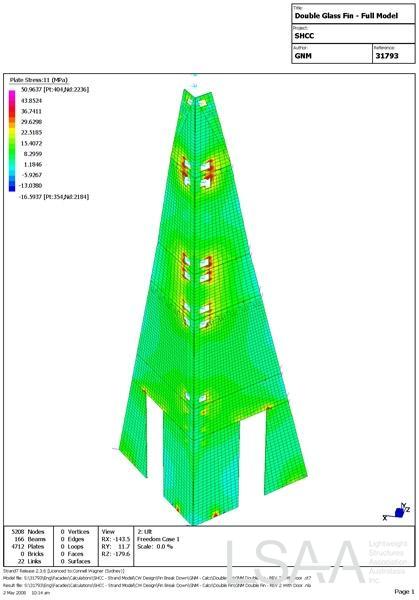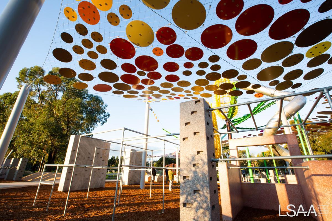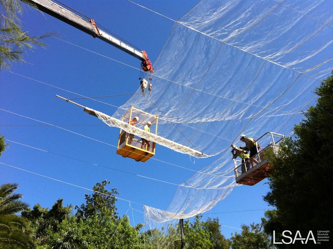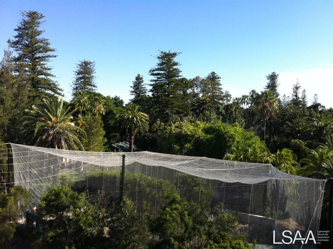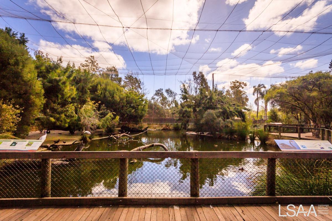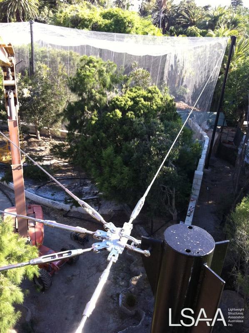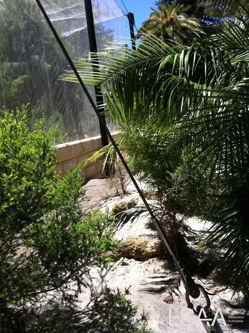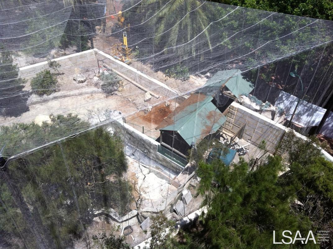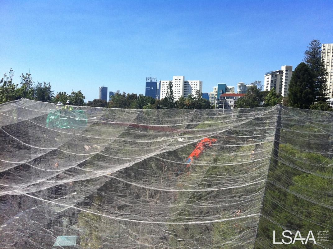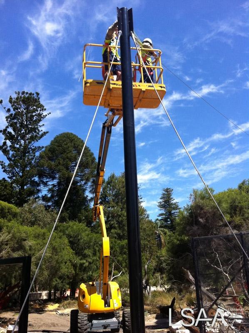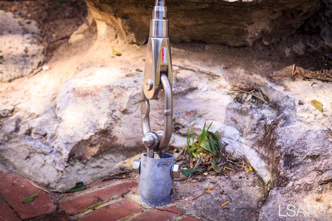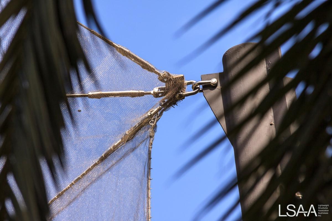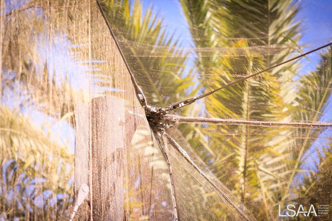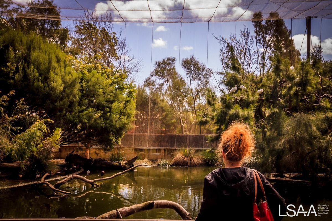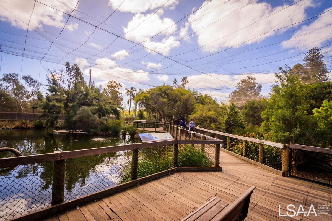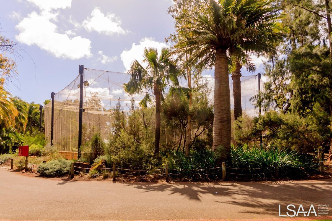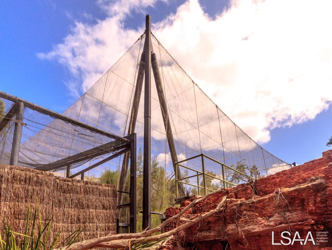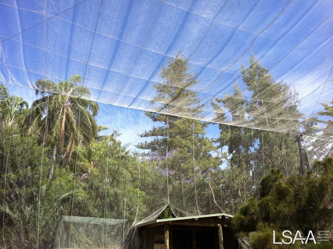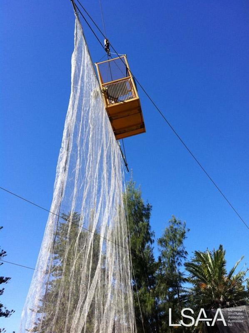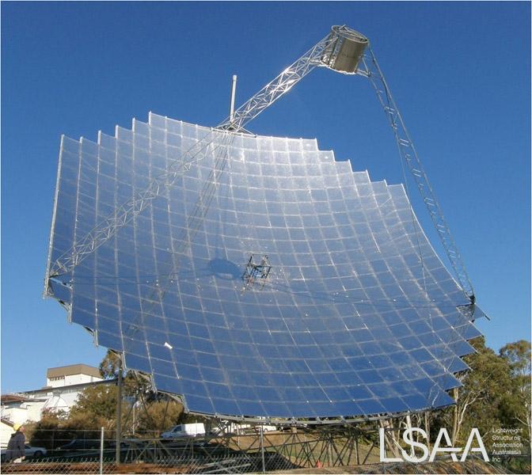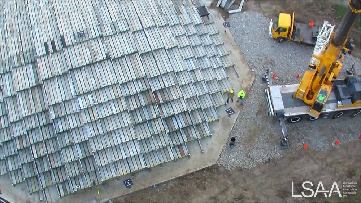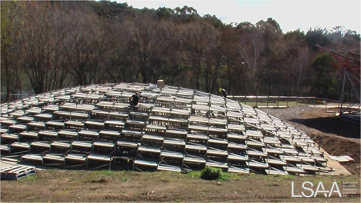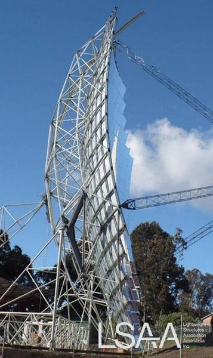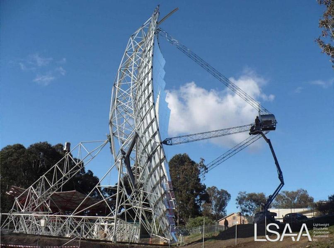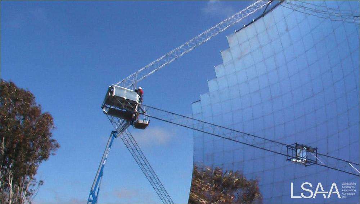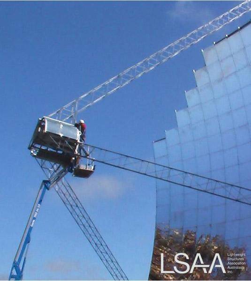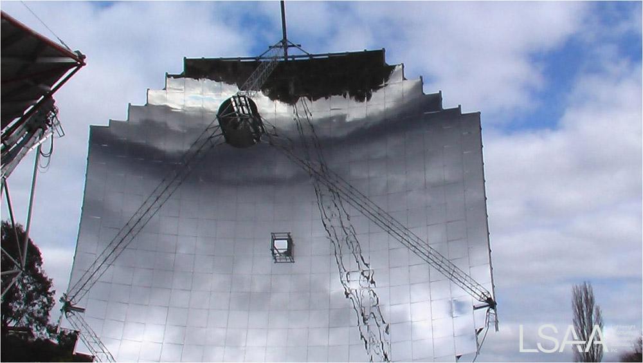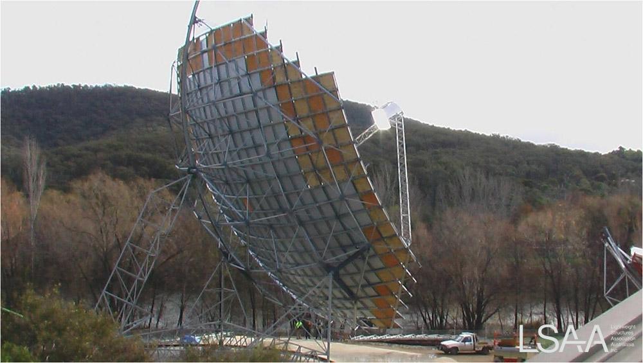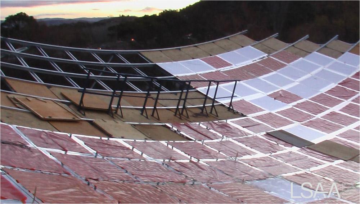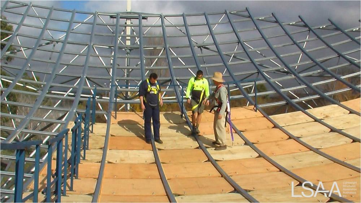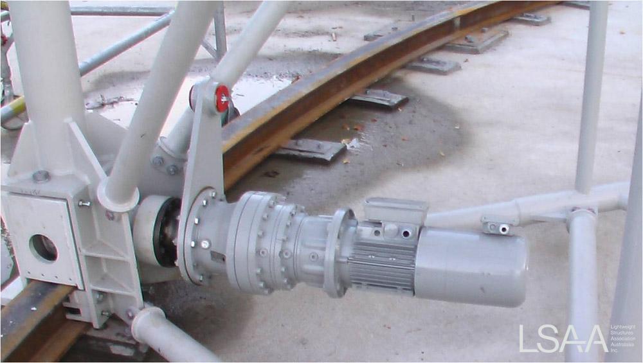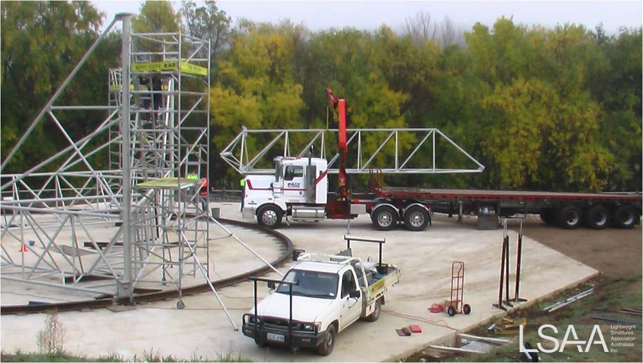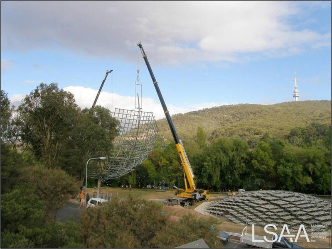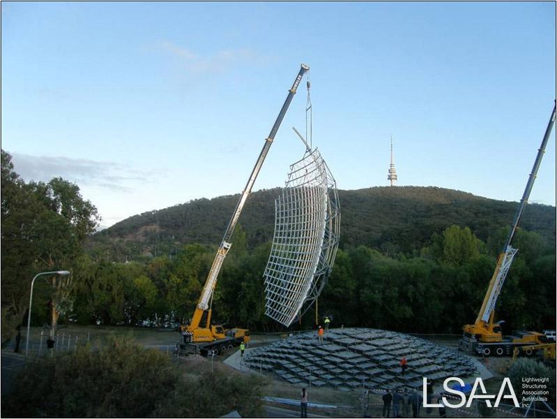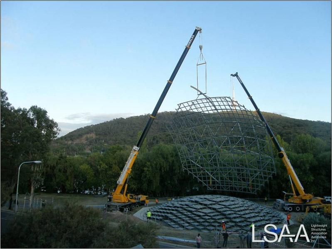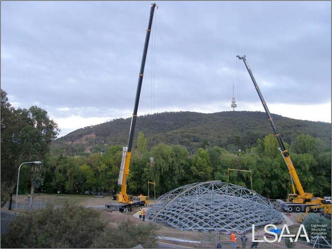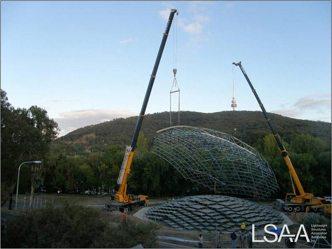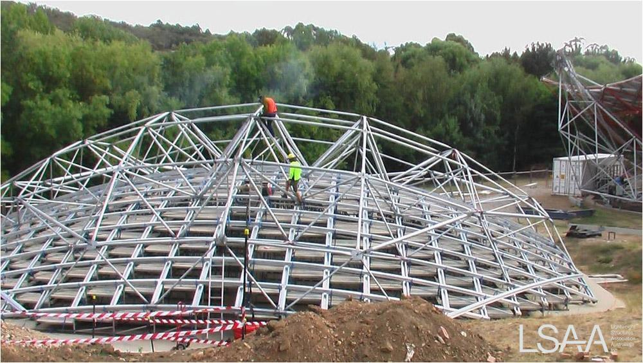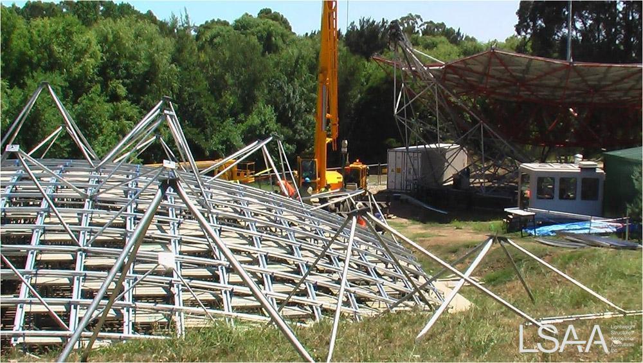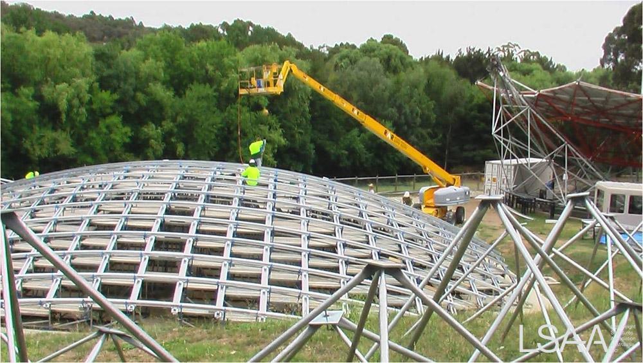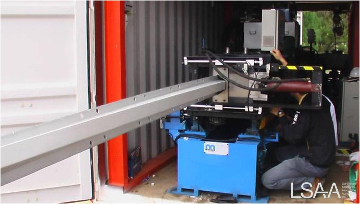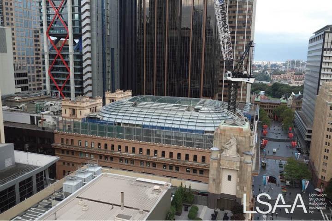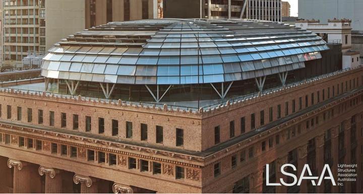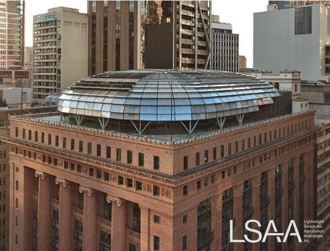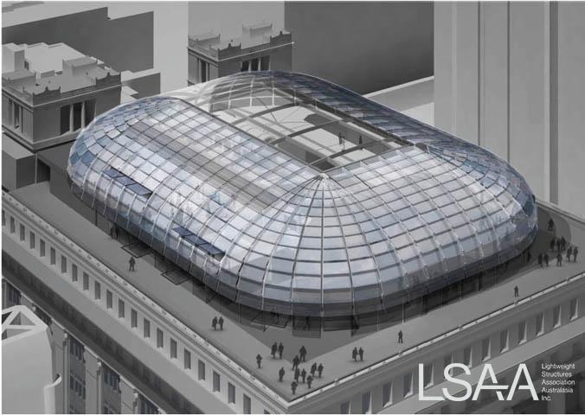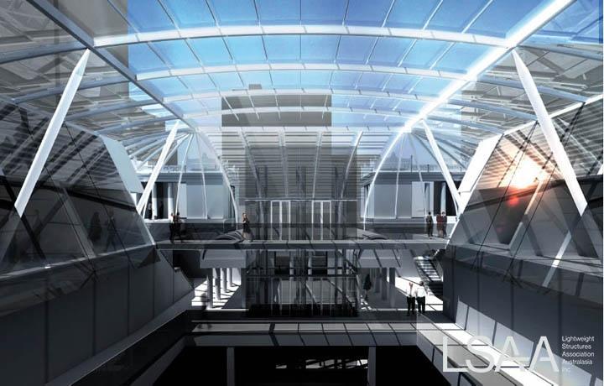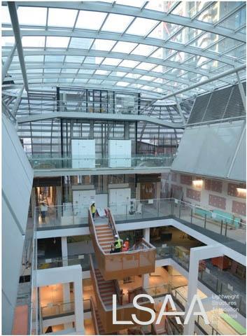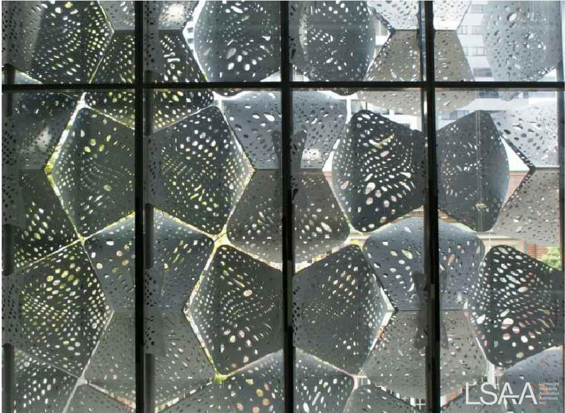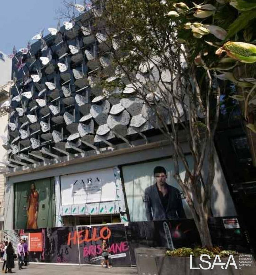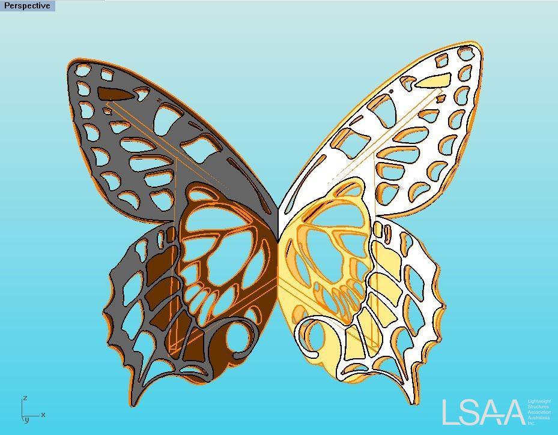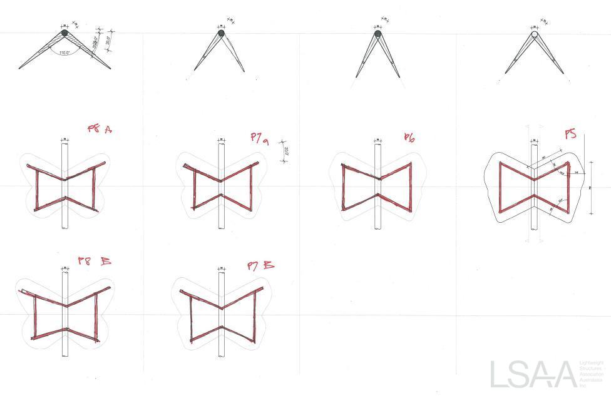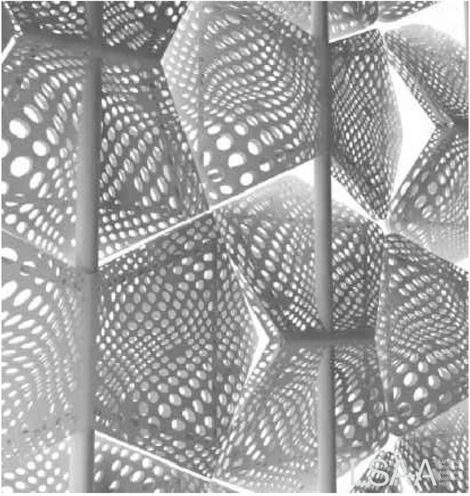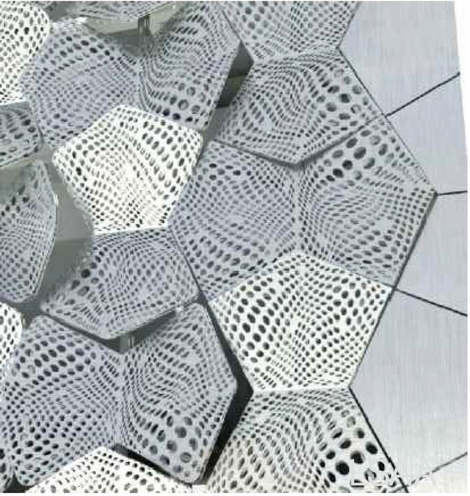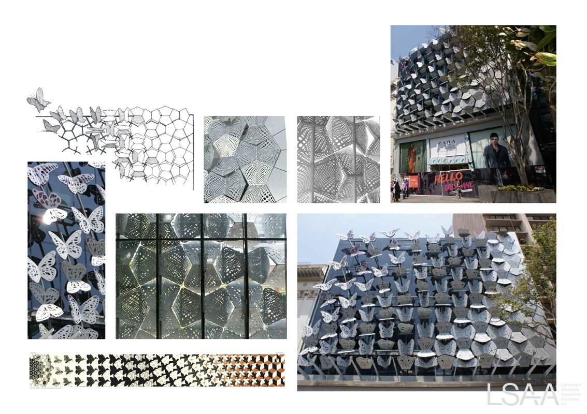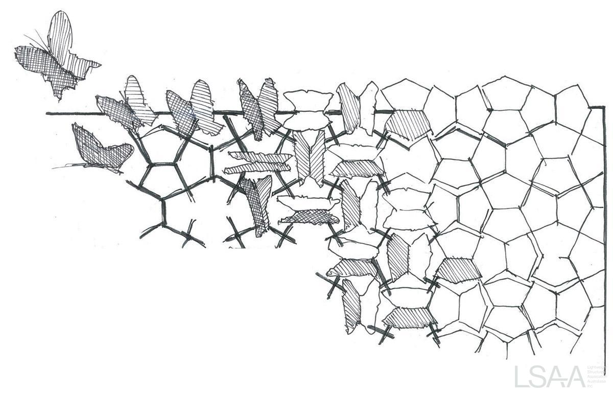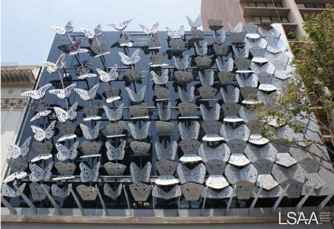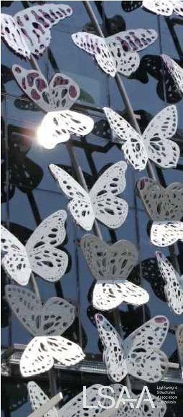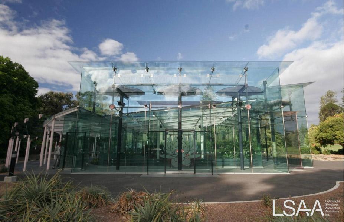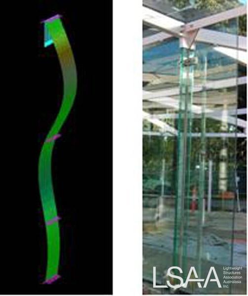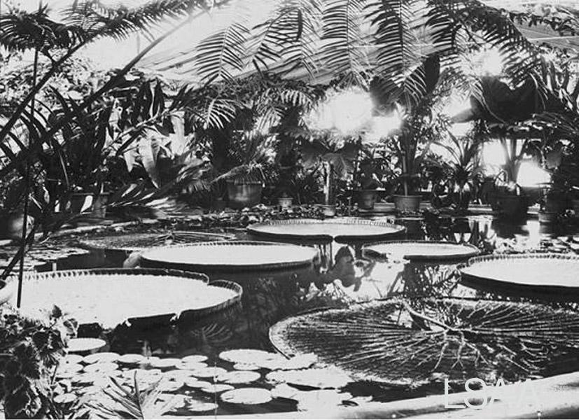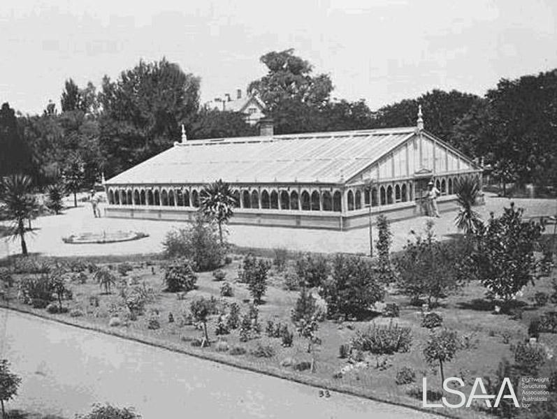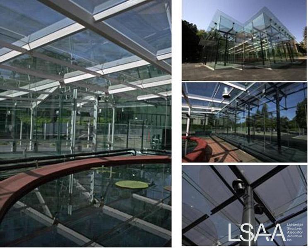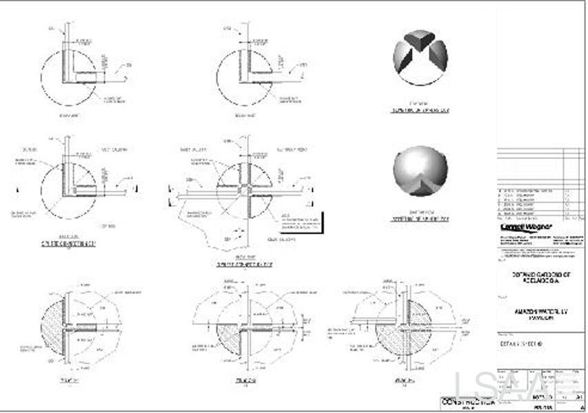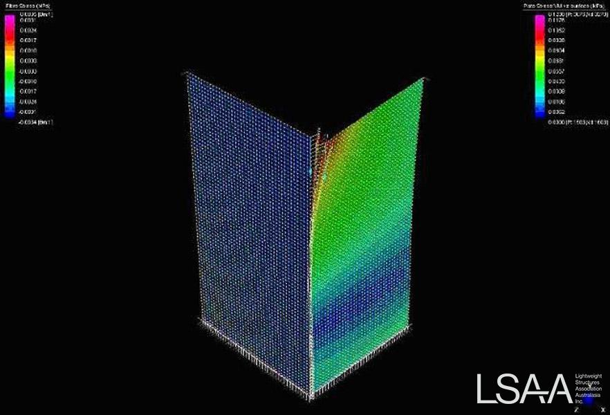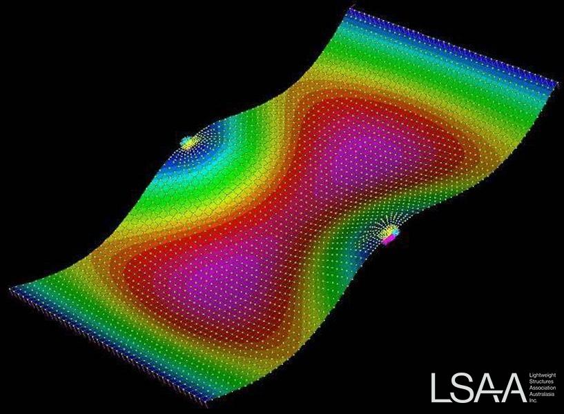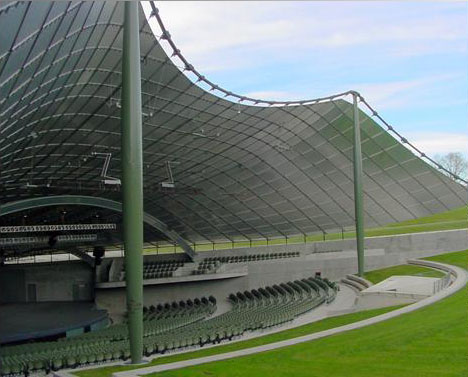Project Entered in the LSAA 2009 Design Awards (42087)
Entrant: Aurecon - Sydney – Designer
Location: 405 Crown Street - Surry Hills NSW 2010 Client: Austress Freyssinet
Architect: FJMT Struct. Eng.: Aurecon - Facade Engineer
Concept Design: Taylor Thomson Whitting Builder: Austress Freyssinet / Probuild
Application: Library and neighbourhood centre with structural glass bio-filter atrium.
APPLICATION OF PROJECT:
Playground Shade Structures
PROJECT DESCRIPTION:
Situated in East Perth, Wellington Square is one of the largest parks within the City of Perth and the star attraction is certainly the 3000m2 intergenerational playground Koolangka Koolangka Waabiny, one of the biggest playgrounds in greater Perth consisting of nature play, a skate park, parkour activities, a flying fox, embankment slides, a pump track, waterplay and climbing towers, as well as basketball courts. Large areas of the playground are covered by 3 large bespoke shade structures.
These shade structures consist of cantilever steelwork posts (by others) supporting complex hypar shaped sails constructed from Carl Stahl X-Tend Mesh with Ronstan cable borders. Decorative aluminium and perspex discs attached to the mesh with bespoke Ronstan clips to provide the shading effect.
This project was entered in the 2013 LSAA Design Awards (#4966)
Perth Zoo Wetlands & Penguin Enclosure
PROJECT APPLICATION AND DESCRIPTION: Zoological Enclosure
Structural Dynamics was contracted by The Slatter Group WA to assist with the design, material selection/supply and installation of a lightweight zoological enclosure that would cover an area of 90 meters long, 34 meters wide and 10 meters high.
The enclosure was covering two existing exhibits at the Perth Zoo, namely the penguin display and wetlands area, so needed to have minimal impact on the existing flora and infrastructure.
Pritchard Francis had already conducted the majority of the structural design and calculations of loads - Structural Dynamics assisted both The Slatter Group WA and Pritchard Francis with final material specifications to meet demanding requirements.
Project: SG4 500m2 Big Dish Solar Concentrator
Entrant: Solar Thermal Group - Designer / Fabricator
Location: Garran Road - Acton Canberra ACT
Client: ANU / Wizard Power
Struct. Eng.: ANU Solar Thermal Group
Fabricator: ANU Solar Thermal Group & Austec Engineering
This project was entered in the LSAA 2009 Design Awards: Entry: 4433 Category 4
This Project was entered into the 2016 LSAA Design Awards (5047)
Entrant: Taylor Thomson Whitting (Engineer)
Location: 50 Martin Place, Sydney. Completed: Unknown Client: Macquarie
Team: Johnson Pilton Walker, Taylor Thomson Whitting, Brookfield Multiplex, Sharvain Pacific Steel
Application: Glazed Roof over an Atrium.
Description:
50 Martin Place was refurbished to provide a communal office from a very important heritage building. To increase light into the Atrium, the Atrium was increased in size by removing the perimeter slab, leaving the beams and columns. To provide maximum light, the roof was fabricated from glass. The final design incorporated a dome on steel trapezoid section suspending triple layer glazed panels, some of which were adjustable.
This project was an entry in the 2016 LSAA Design Awards (0481)
Entrant: Tensys Engineers Pty Ltd (Engineer)
Location: 155 Queen St Mall, Brisbane. Completed: 2015 Client: ISPT Super Property
Team: studio 505 / JWA, Tensys Engineers, Tensys (Façade), UAP Company, Broad Construction
Application
The implementation of form and function. Creation of shade function with a sculptural form
Entered in the LSAA 2009 Design Awards (1099)
Entrant: Aurecon - Adelaide - Designer / Consultant
Location: Adelaide Botanical Gardens - North Terrace Adelaide SA
A new glasshouse was required to replace the dilapidated Victoria House, in a very sensitive location in the centre of Adelaide’s Botanic Gardens. The heritage-listed 1867 Lily Pond in the Victoria House had to be preserved and the design was not to detract from the adjacent heritage-listed buildings. Glass was chosen as the main structural material as the designers wanted a solution that would not detract from the surrounding heritage buildings, but that would still provide a modern, minimalist and elegant centrepiece for the Gardens’ future.
Overview of Cablenet Structures
Australia can bost a very early cable net structure in the Sidney Myer Music Bowl in Melbourne.
The modern cablenet structures burst on the international scene with the Expo 67 German Pavilion constructed in Montreal, Canada.
This was a larger version of the cablenet roof prototype designed by Frei Otto's team and used now to house the IL at the University of Stuggart.
Other Structural Forms - Cablenets, Glazing, Facades, Spaceframes
The LSAA has groups of members interested in cablenets, high technology glazing and facades.
In fact one main reason for the creation of the LSAA from the MSAA was to cater for the growing number of projects which involved large glazed areas being supported by pretensioned cable truss systems or cablenets.
In modern times, when the overall energy usage for the life of a building is taken into account, the use of high technology facades will become more important. There is also a growing use of "green facades" or vertical gardens.
The traditional spaceframe structures are becoming rarer - those with many small elements that are man-handled and connected together on site. Labour costs and erection times are now outweighed by fewer larger assemblies that can be installed quickly by cranes.
The LSAA would welcome articles and links to projects in this category.
- Pitt Street Mall Catenary Lighting System
- Taronga Zoo Chimpanzee Enclosure
- School of Information Technology
- Projects from 2018 Design Awards (Cat 5)
- Large Structures - 2024DA Singapore Bird Paradise
- Ronstan Cable Net Facade - Redevelopment of Whitten Oval
- Biofilter at Surry Hills Library
- Ronstan Ribbons of Light
- Sydney Wildlife World
- Jagged Edge
- WorkZone Perth
- Whitten Oval
- Airspace Hangar at Amberley
- Enclosure for Sumatran Tigers Project (2018)
- Wintergarden Art Façade Award of Excellence
Page 1 of 3


